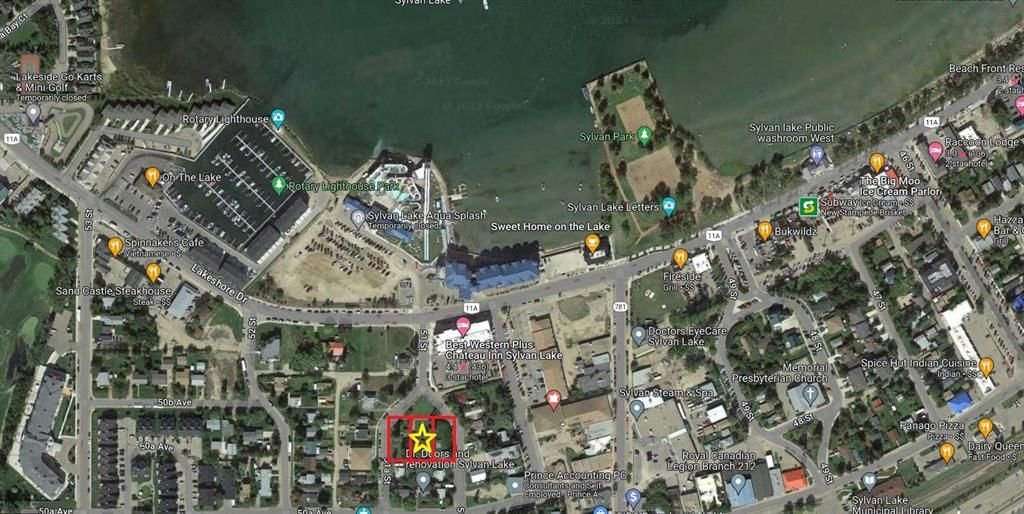5107 50B Avenue, Sylvan Lake, AB T4S1G6
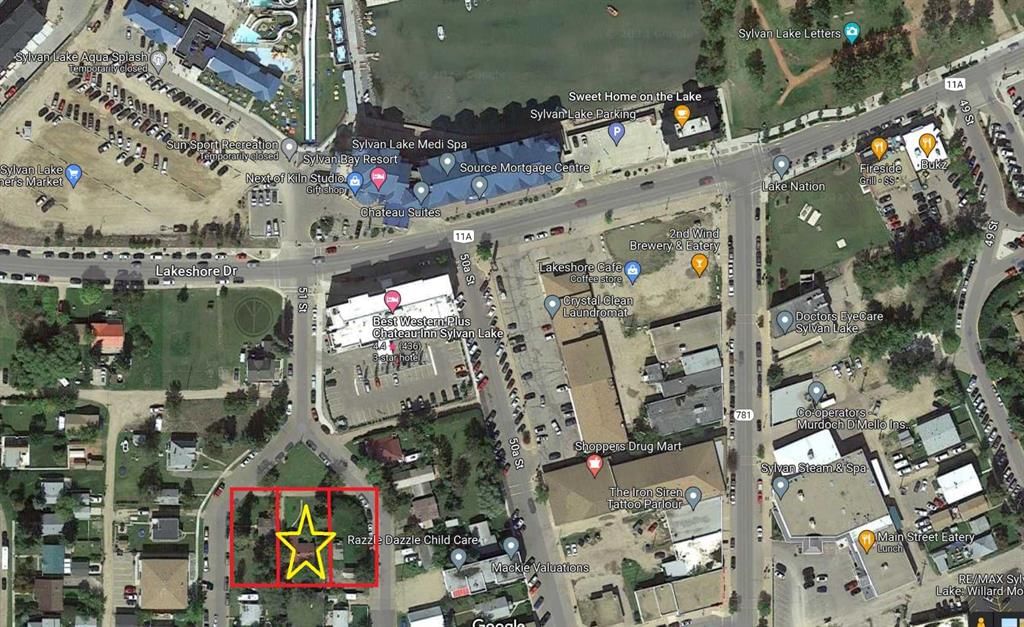
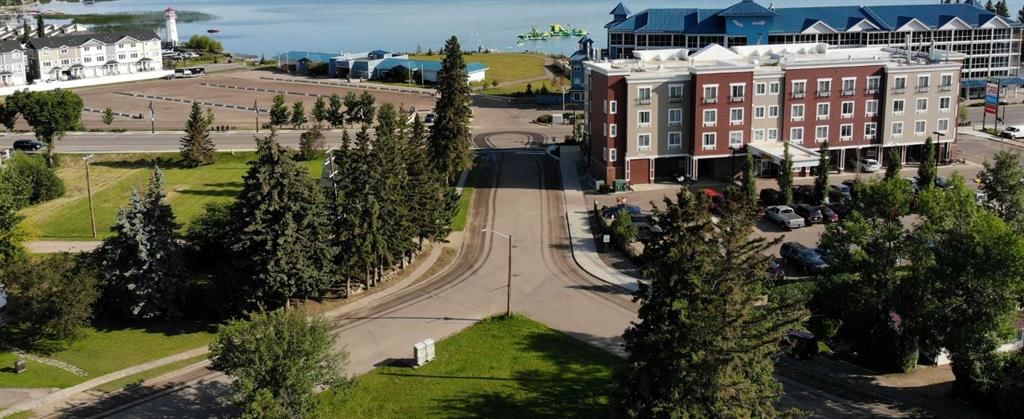
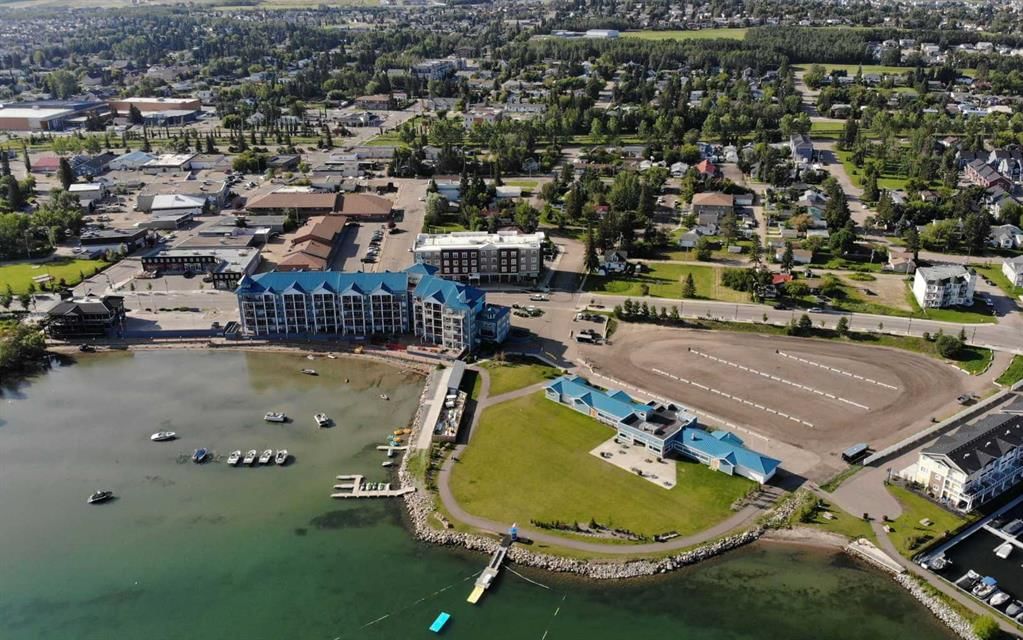
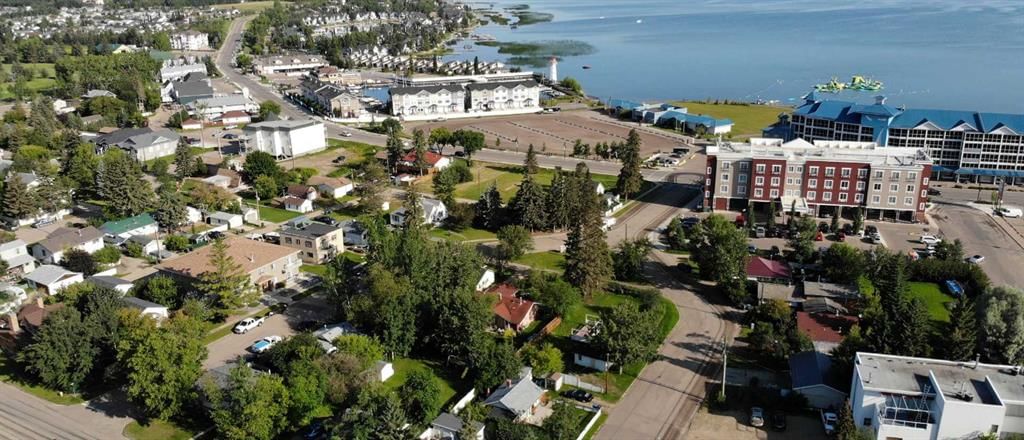
Property Overview
Home Type
Detached
Building Type
House
Lot Size
8712 Sqft
Community
Downtown
Beds
2
Full Baths
1
Half Baths
0
Parking Space(s)
6
Year Built
1942
Property Taxes
—
Days on Market
345
MLS® #
A2090544
Price / Sqft
$328
Land Use
W-DC
Style
Bungalow
Description
Collapse
Estimated buyer fees
| List price | $295,000 |
| Typical buy-side realtor | $6,425 |
| Bōde | $0 |
| Saving with Bōde | $6,425 |
When you are empowered by Bōde, you don't need an agent to buy or sell your home. For the ultimate buying experience, connect directly with a Bōde seller.
Interior Details
Expand
Flooring
See Home Description
Heating
See Home Description
Number of fireplaces
0
Basement details
None
Basement features
None
Suite status
Suite
Appliances included
Refrigerator, Stove(s)
Exterior Details
Expand
Exterior
See Home Description
Number of finished levels
1
Construction type
See Home Description
Roof type
Asphalt Shingles
Foundation type
See Home Description
More Information
Expand
Property
Community features
Fishing, Golf, Lake, Park, Playground, Schools Nearby
Front exposure
Multi-unit property?
Data Unavailable
Number of legal units for sale
HOA fee
HOA fee includes
See Home Description
Parking
Parking space included
Yes
Total parking
6
Parking features
No Garage
This REALTOR.ca listing content is owned and licensed by REALTOR® members of The Canadian Real Estate Association.
