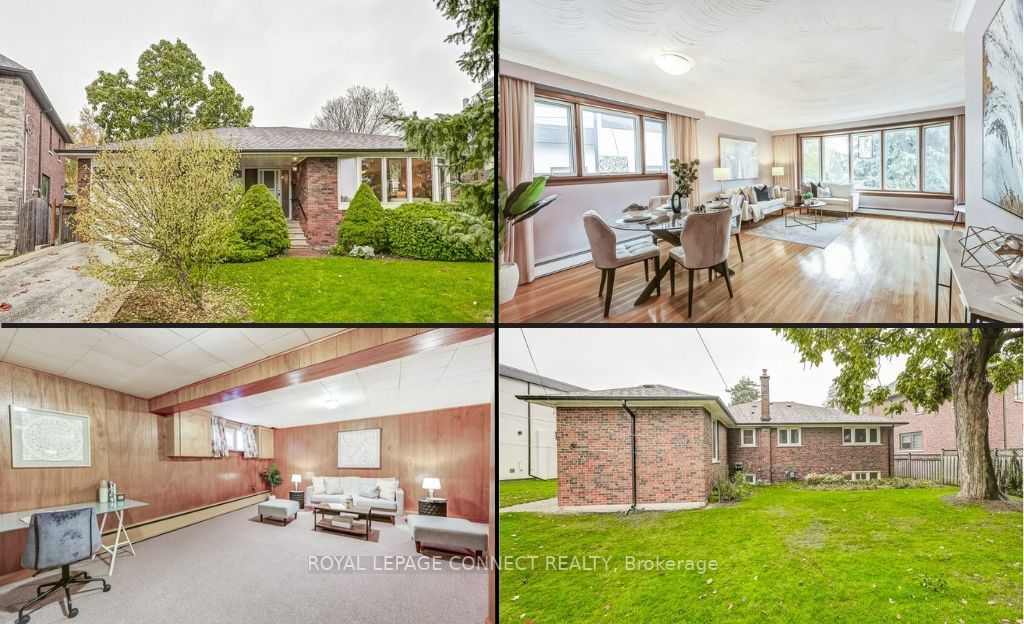34 Shaunavon Heights Crescent, Toronto, ON M3A2P4
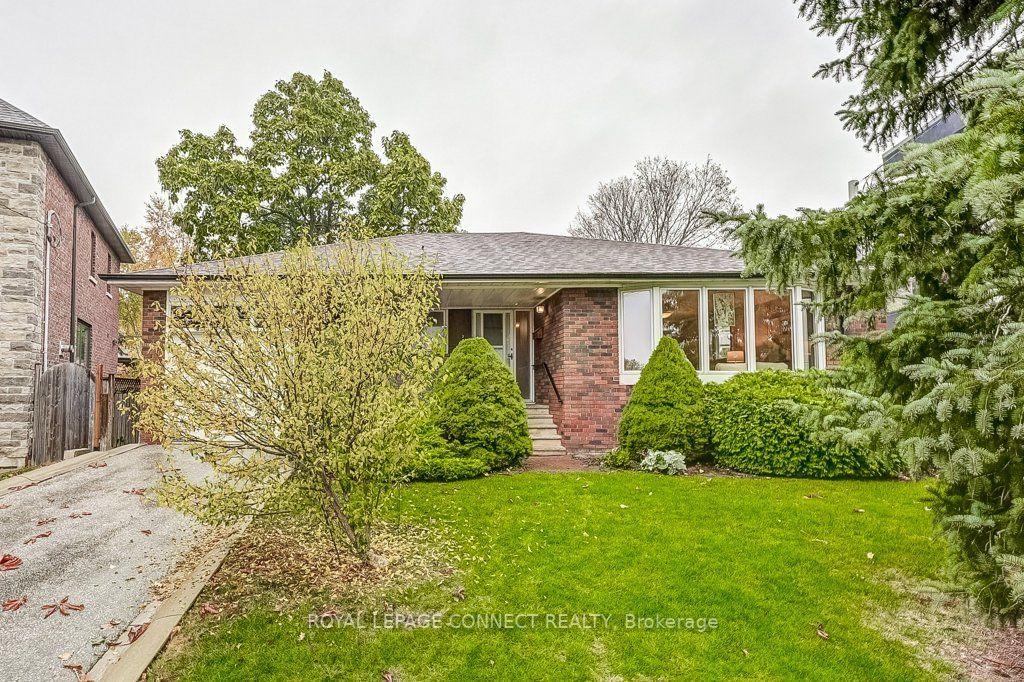
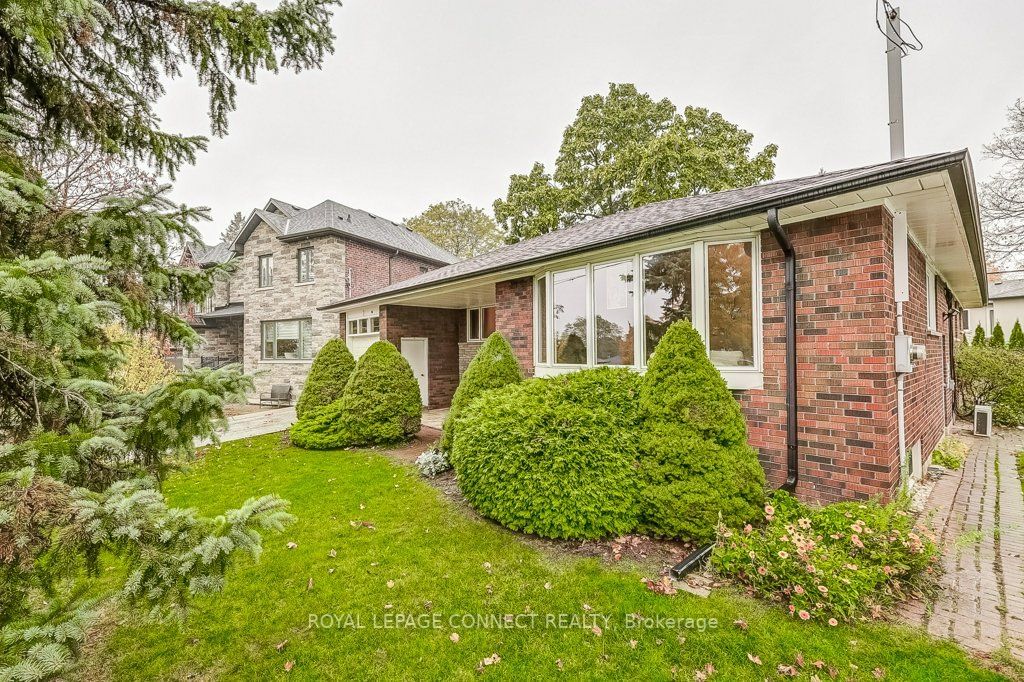
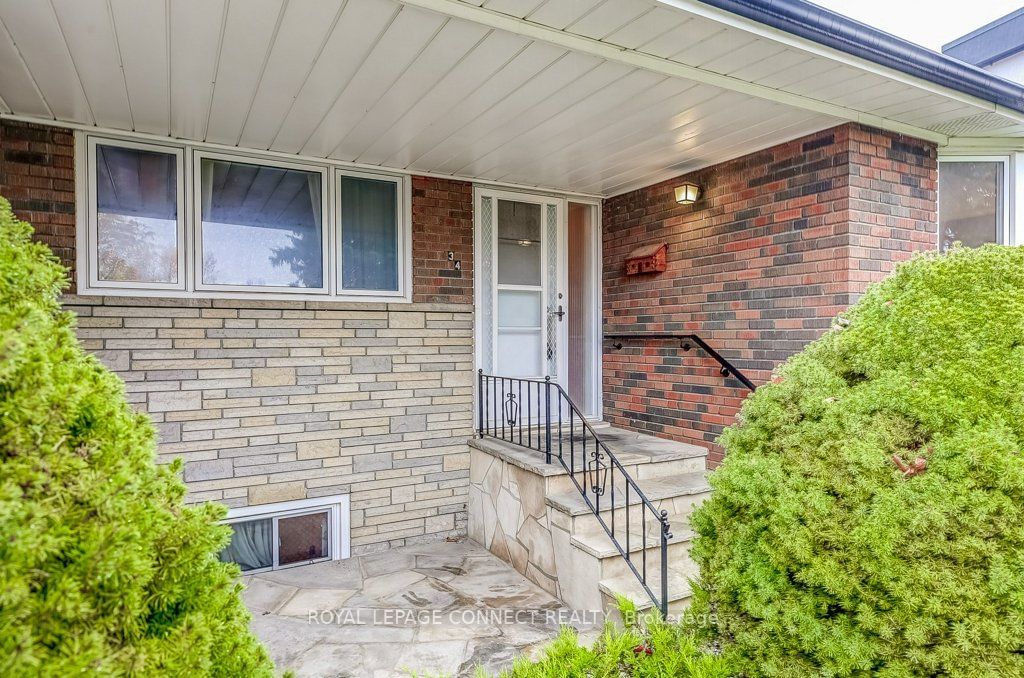
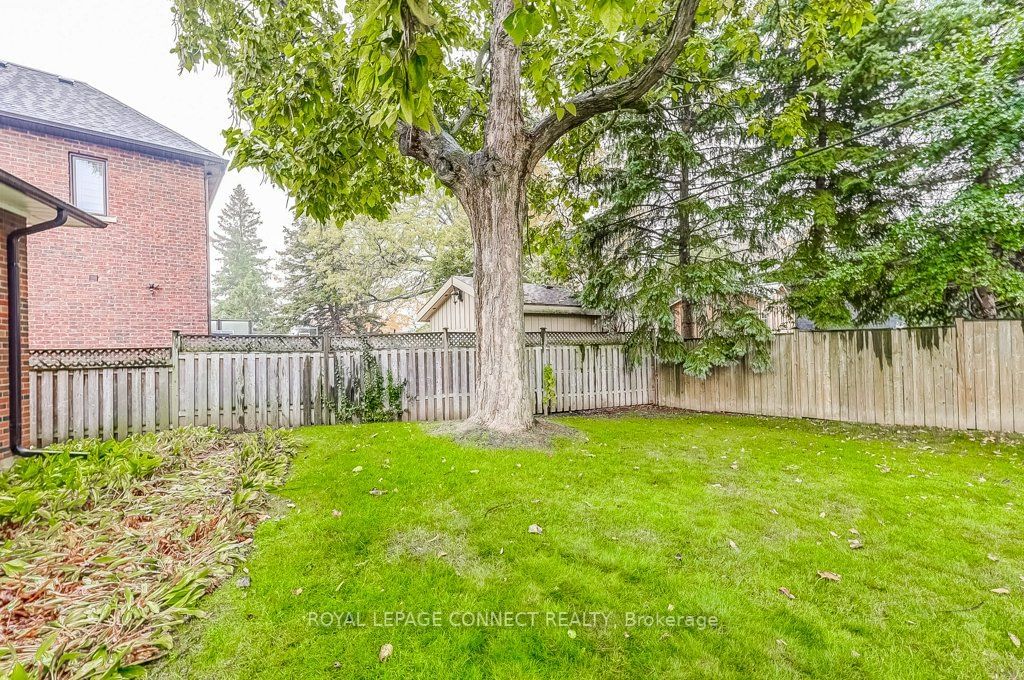
Property Overview
Home Type
Detached
Building Type
House
Lot Size
5254 Sqft
Community
Parkwoods-Donalda
Beds
4
Full Baths
2
Cooling
Air Conditioning (Wall Unit(s))
Half Baths
0
Parking Space(s)
4
Year Built
0
Property Taxes
—
Days on Market
30
MLS® #
C7257028
Style
Bungalow
Description
Collapse
Estimated buyer fees
| List price | $1,365,000 |
| Typical buy-side realtor | $34,125 |
| Bōde | $0 |
| Saving with Bōde | $34,125 |
When you are empowered by Bōde, you don't need an agent to buy or sell your home. For the ultimate buying experience, connect directly with a Bōde seller.
Interior Details
Expand
Flooring
See Home Description
Heating
Hot Water
Cooling
Air Conditioning (Wall Unit(s))
Number of fireplaces
0
Basement details
None
Basement features
Full
Suite status
Suite
Exterior Details
Expand
Exterior
Brick
Number of finished levels
1
Construction type
See Home Description
Roof type
Other
Foundation type
See Home Description
More Information
Expand
Property
Community features
Park, Schools Nearby
Front exposure
Multi-unit property?
Data Unavailable
Number of legal units for sale
HOA fee
HOA fee includes
See Home Description
Parking
Parking space included
Yes
Total parking
4
Parking features
No Garage
This REALTOR.ca listing content is owned and licensed by REALTOR® members of The Canadian Real Estate Association.
