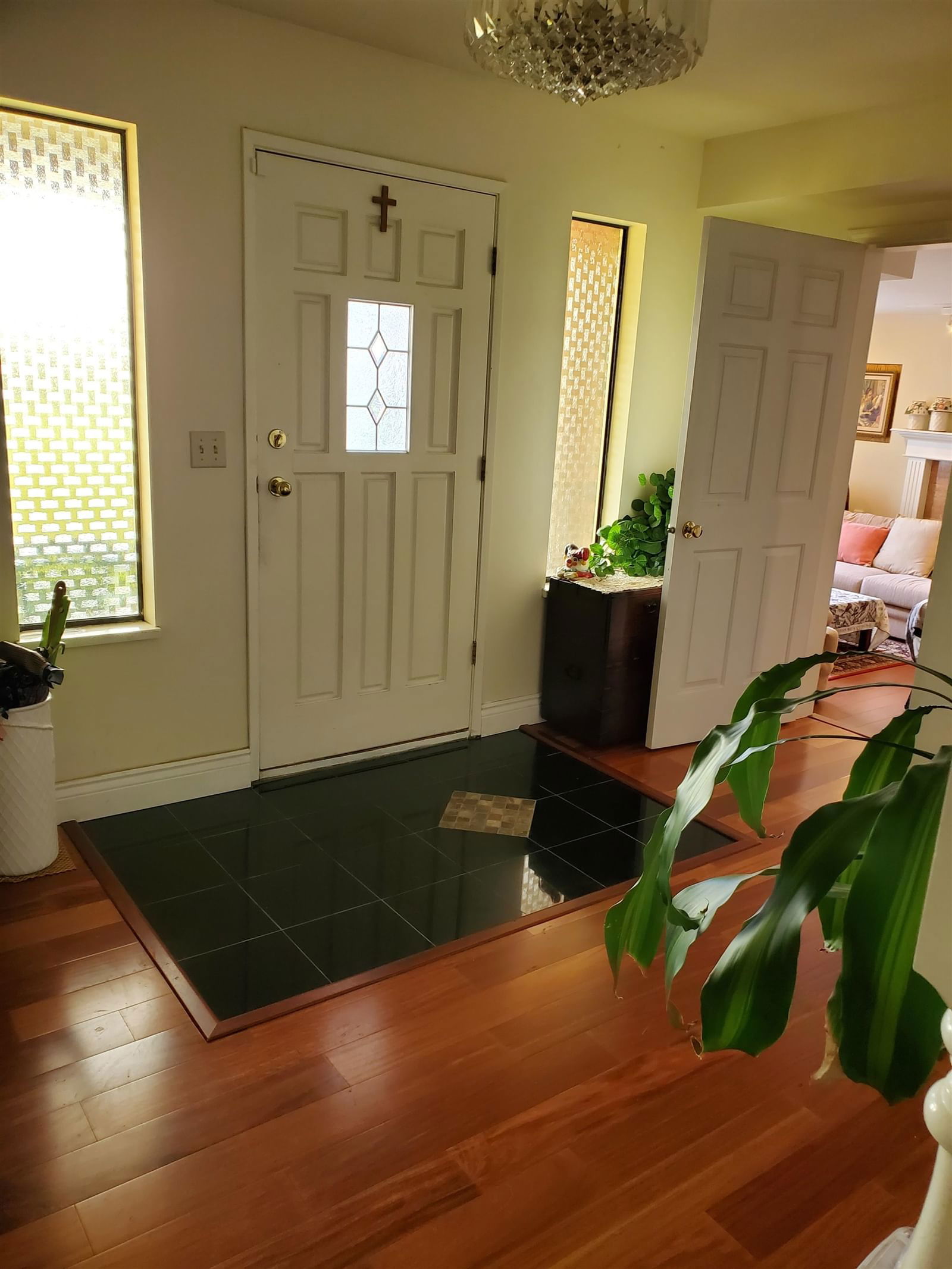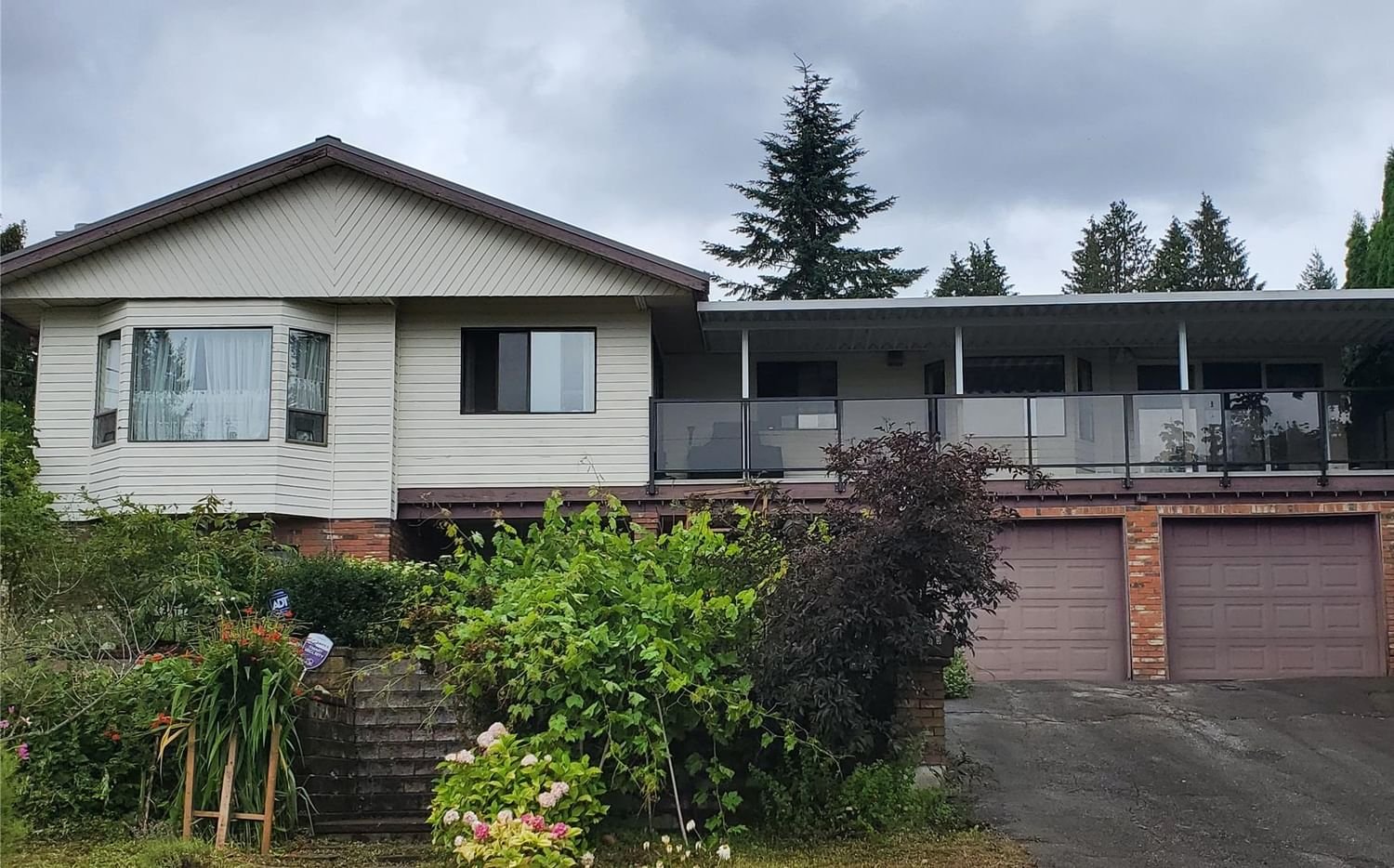4669 Portland Street, Burnaby, BC V5J2P1
$2,149,000
Beds
5
Baths
3
Sqft
2506




Property Overview
Home Type
Detached
Building Type
House
Lot Size
7405 Sqft
Community
None
Beds
5
Heating
Electric
Full Baths
3
Half Baths
0
Parking Space(s)
5
Year Built
1984
Property Taxes
—
Days on Market
273
MLS® #
R2800891
Price / Sqft
$858
Land Use
R2
Style
Two Storey
Description
Collapse
Estimated buyer fees
| List price | $2,149,000 |
| Typical buy-side realtor | $26,784 |
| Bōde | $0 |
| Saving with Bōde | $26,784 |
When you are empowered by Bōde, you don't need an agent to buy or sell your home. For the ultimate buying experience, connect directly with a Bōde seller.
Interior Details
Expand
Flooring
Hardwood, Vinyl Plank, Carpet
Heating
Wood Stove
Number of fireplaces
2
Basement details
None
Basement features
None
Suite status
Suite
Appliances included
Freezer, Microwave, Refrigerator
Exterior Details
Expand
Exterior
Brick, Vinyl Siding, Wood Siding
Number of finished levels
2
Exterior features
Concrete Frame, Frame - Wood
Construction type
Wood Frame
Roof type
Other
Foundation type
Concrete
More Information
Expand
Property
Community features
None
Front exposure
Multi-unit property?
Data Unavailable
Number of legal units for sale
HOA fee
HOA fee includes
See Home Description
Parking
Parking space included
Yes
Total parking
5
Parking features
No Garage
This REALTOR.ca listing content is owned and licensed by REALTOR® members of The Canadian Real Estate Association.








