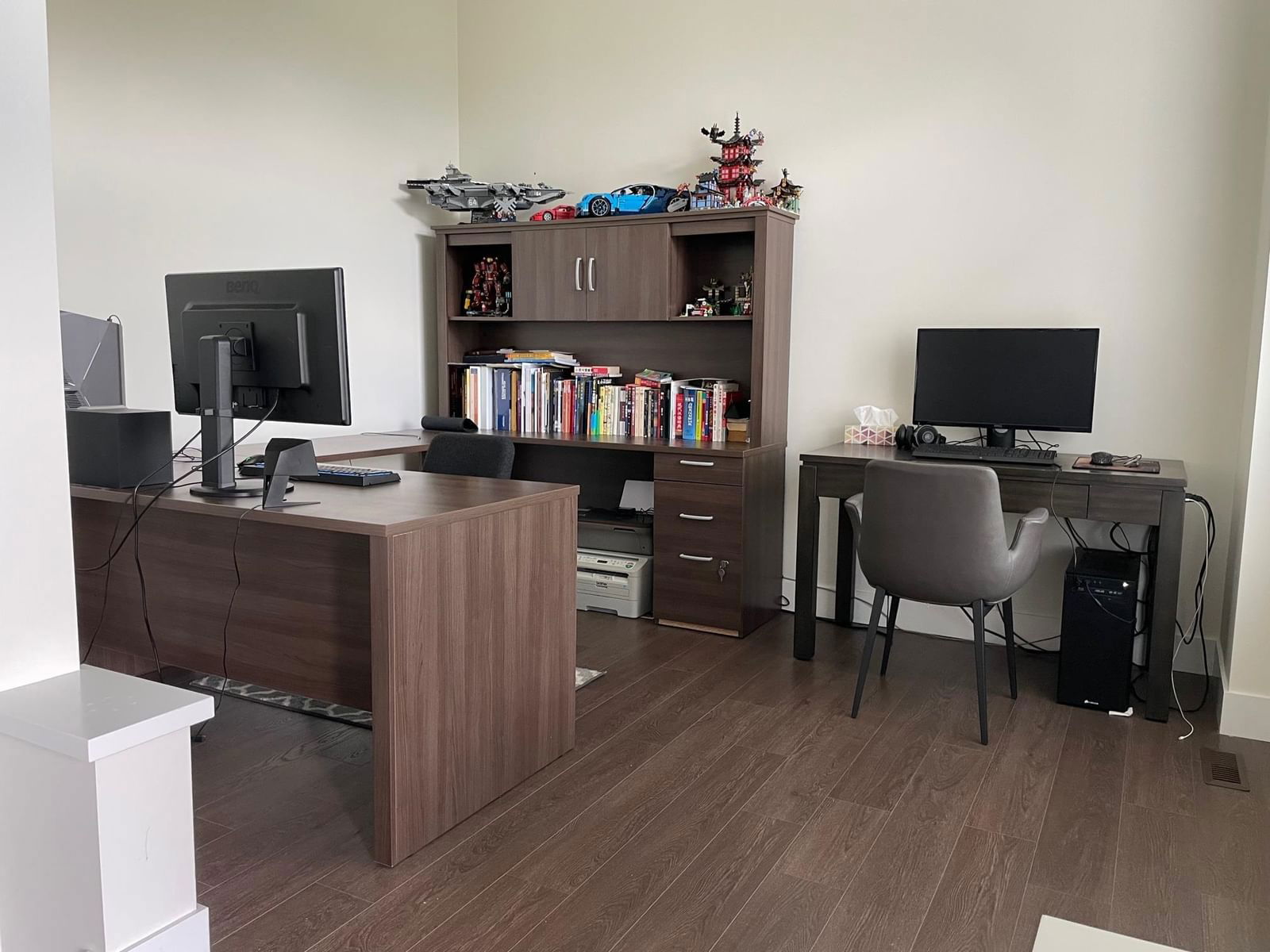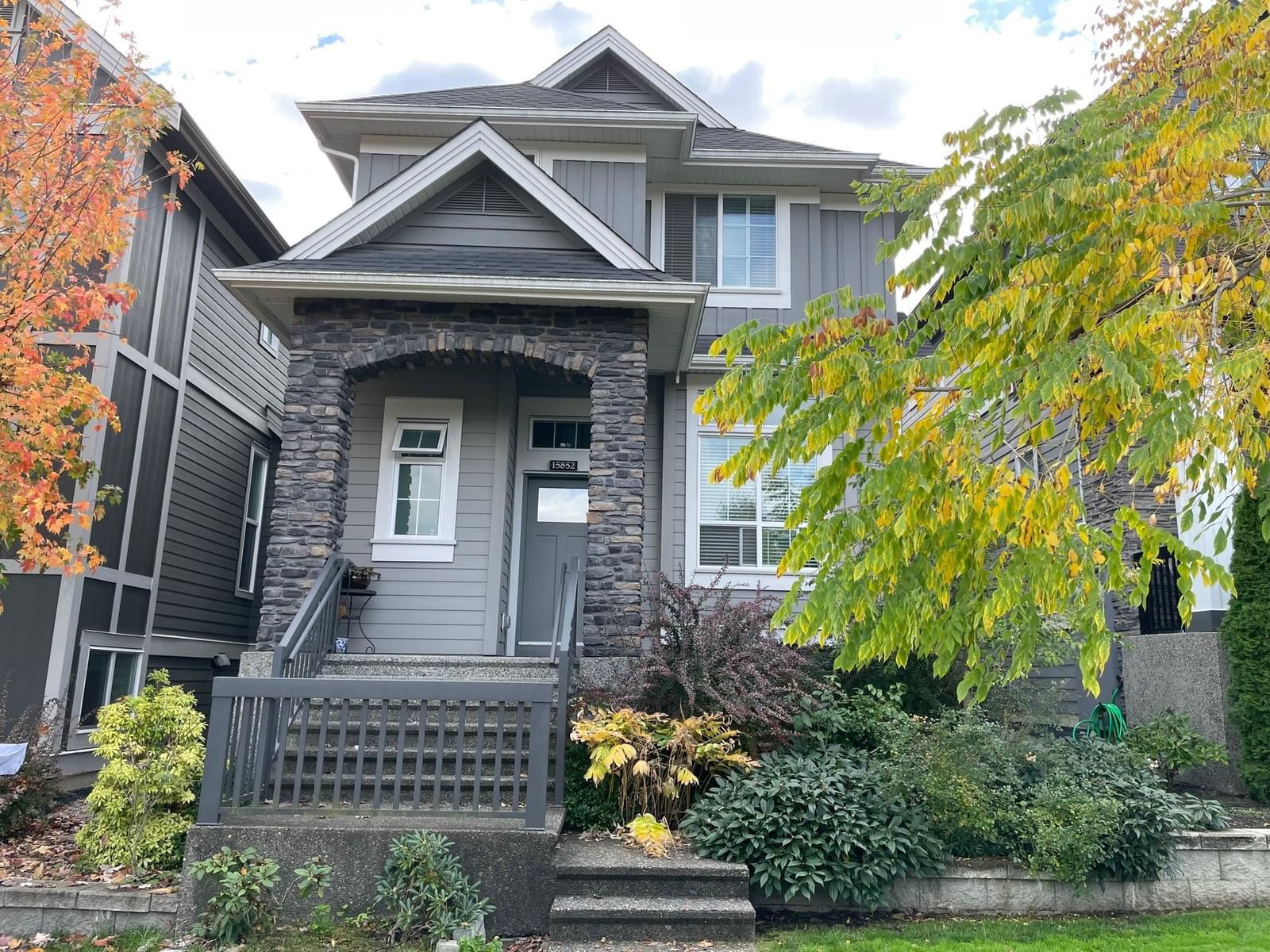15852 Mountain View Drive, Surrey, BC V3Z0N4
$1,660,000
Beds
4
Baths
3.5
Sqft
2558




Property Overview
Home Type
Detached
Building Type
House
Lot Size
3920 Sqft
Community
None
Beds
4
Full Baths
3
Half Baths
1
Parking Space(s)
2
Year Built
2016
Property Taxes
—
Days on Market
134
MLS® #
R2828259
Price / Sqft
$649
Land Use
RF-9
Style
Two Storey
Description
Collapse
Estimated buyer fees
| List price | $1,660,000 |
| Typical buy-side realtor | $21,160 |
| Bōde | $0 |
| Saving with Bōde | $21,160 |
When you are empowered by Bōde, you don't need an agent to buy or sell your home. For the ultimate buying experience, connect directly with a Bōde seller.
Interior Details
Expand
Flooring
See Home Description
Heating
See Home Description
Number of fireplaces
1
Basement details
Finished
Basement features
Full
Suite status
Suite
Exterior Details
Expand
Exterior
See Home Description
Number of finished levels
3
Exterior features
Frame - Wood
Construction type
See Home Description
Roof type
Asphalt Shingles
Foundation type
Concrete
More Information
Expand
Property
Community features
None
Front exposure
Multi-unit property?
Data Unavailable
Number of legal units for sale
HOA fee
HOA fee includes
See Home Description
Parking
Parking space included
Yes
Total parking
2
Parking features
No Garage
This REALTOR.ca listing content is owned and licensed by REALTOR® members of The Canadian Real Estate Association.



















