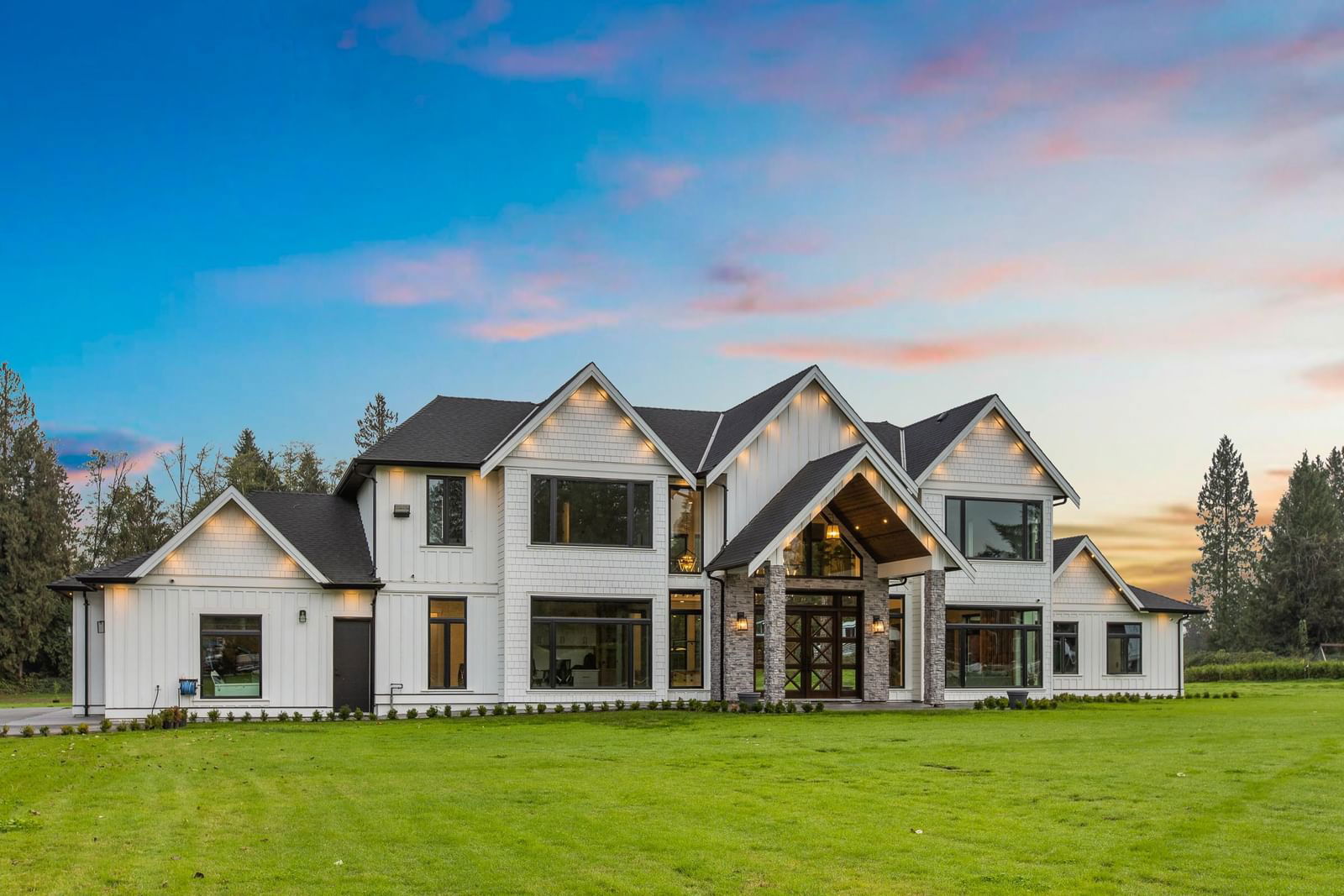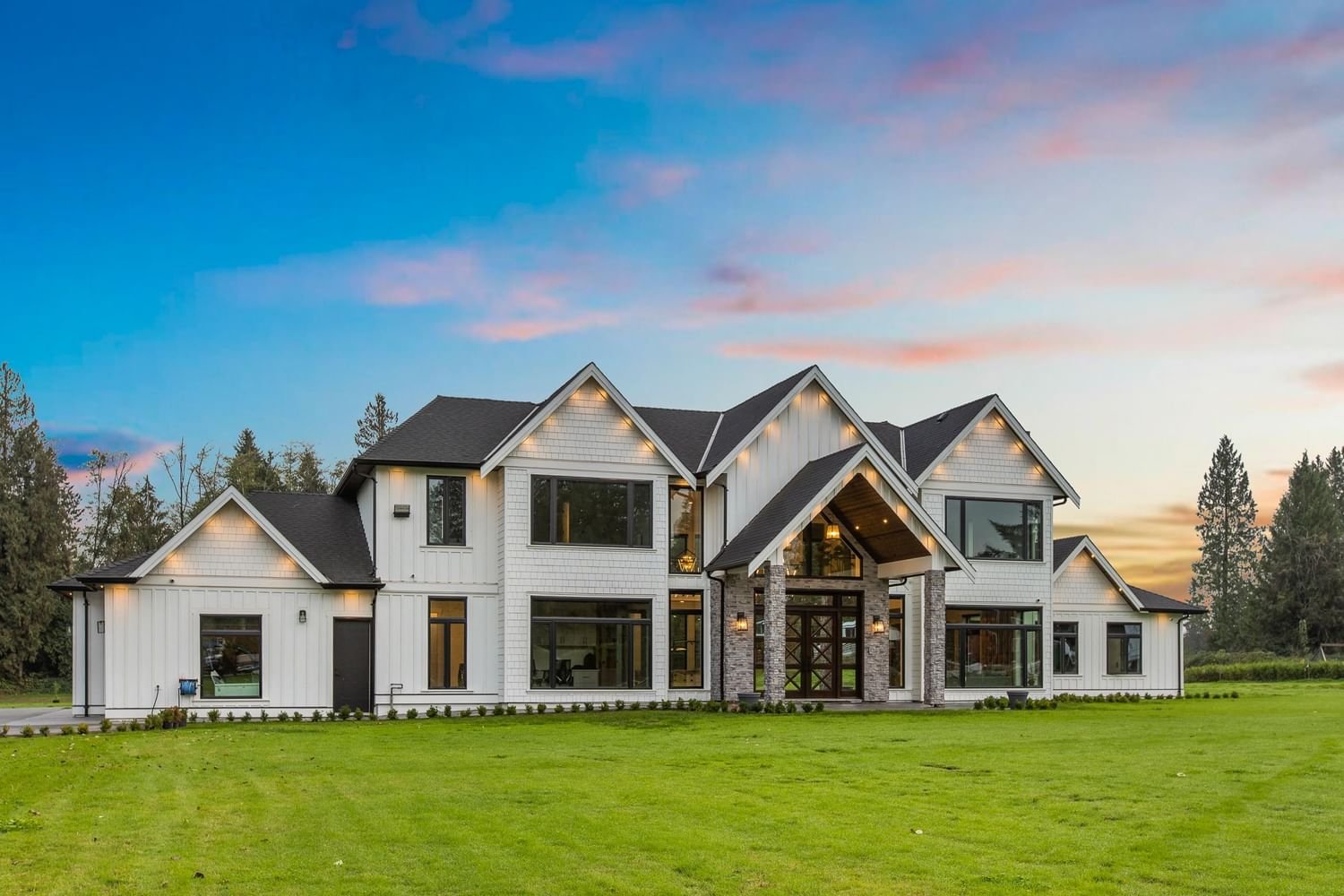26204 60 Avenue, Langley, BC V4W1L2




Property Overview
Home Type
Detached
Building Type
Acreage with House
Lot Size
5 Acres
Community
County Line Glen Valley
Beds
7
Full Baths
6
Half Baths
1
Parking Space(s)
3
Year Built
2021
Property Taxes
—
Days on Market
280
MLS® #
R2827914
Price / Sqft
$993
Land Use
RU-1
Style
Two Storey
Description
Collapse
Estimated buyer fees
| List price | $4,995,000 |
| Typical buy-side realtor | $59,513 |
| Bōde | $0 |
| Saving with Bōde | $59,513 |
When you are empowered by Bōde, you don't need an agent to buy or sell your home. For the ultimate buying experience, connect directly with a Bōde seller.
Interior Details
Expand
Flooring
See Home Description
Heating
See Home Description
Number of fireplaces
2
Basement details
None
Basement features
None
Suite status
Suite
Exterior Details
Expand
Exterior
Brick
Number of finished levels
2
Exterior features
Frame - Wood
Construction type
See Home Description
Roof type
Asphalt Shingles
Foundation type
Concrete
More Information
Expand
Property
Community features
Golf
Front exposure
Multi-unit property?
Data Unavailable
Number of legal units for sale
HOA fee
HOA fee includes
See Home Description
Parking
Parking space included
Yes
Total parking
3
Parking features
No Garage
This REALTOR.ca listing content is owned and licensed by REALTOR® members of The Canadian Real Estate Association.



































