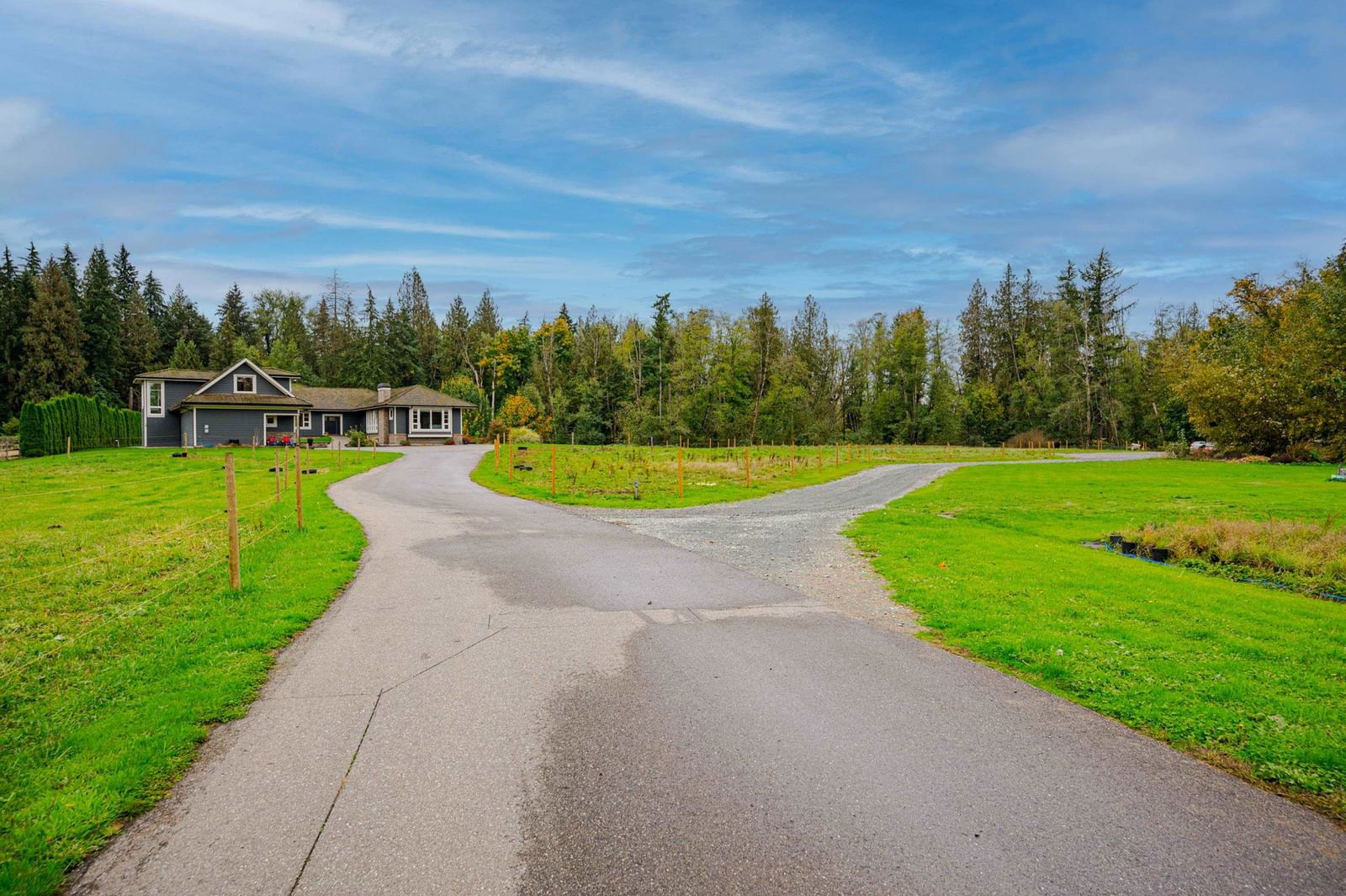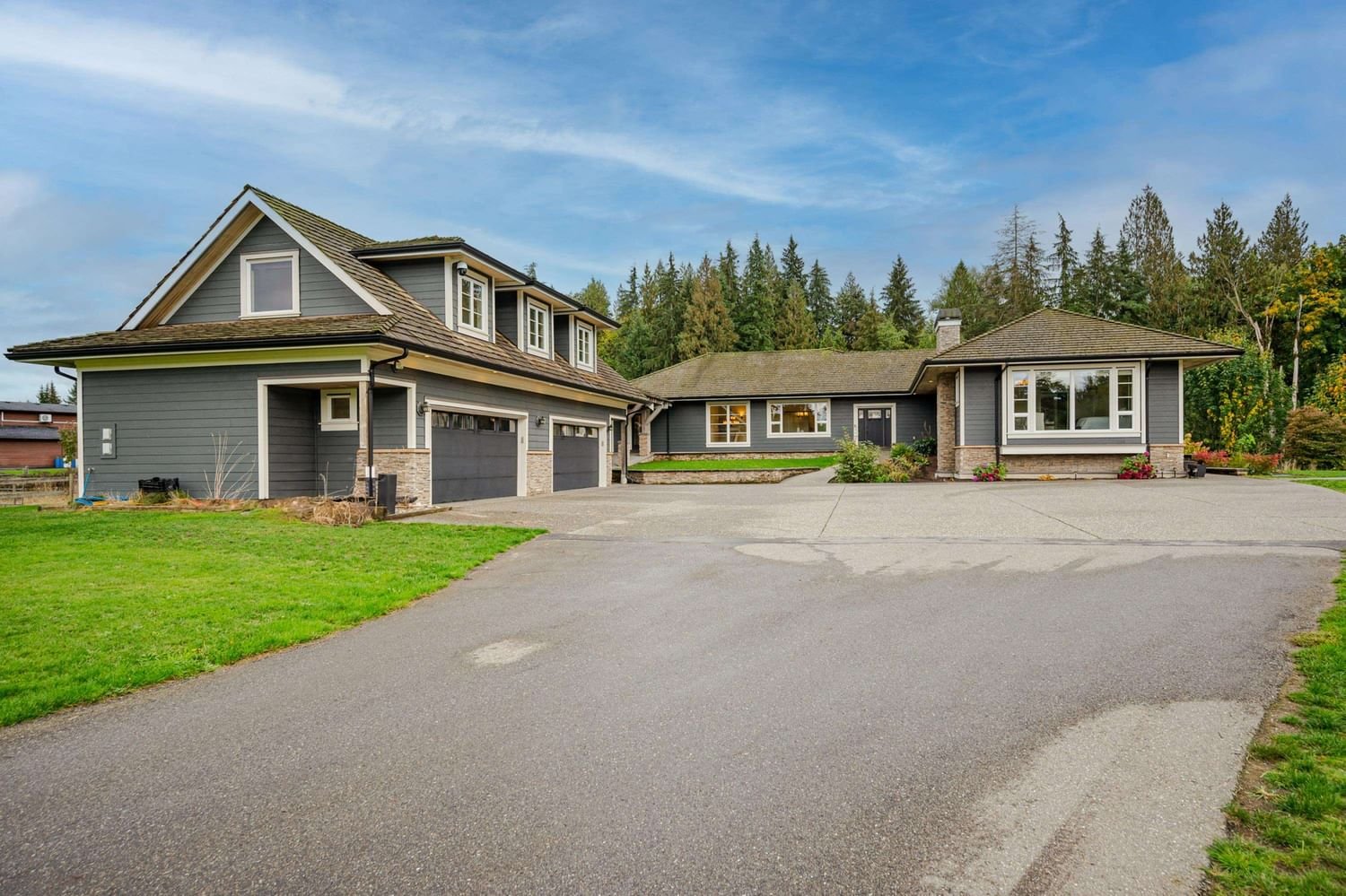24648 Robertson Crescent, Langley, BC V2Z2L8




Property Overview
Home Type
Detached
Building Type
Acreage with House
Lot Size
4.94 Acres
Community
Salmon River
Beds
5
Heating
Natural Gas
Full Baths
5
Half Baths
2
Parking Space(s)
14
Year Built
2007
Property Taxes
—
Days on Market
183
MLS® #
R2825741
Price / Sqft
$566
Land Use
RU-1
Style
Bungalow
Description
Collapse
Estimated buyer fees
| List price | $3,698,000 |
| Typical buy-side realtor | $44,597 |
| Bōde | $0 |
| Saving with Bōde | $44,597 |
When you are empowered by Bōde, you don't need an agent to buy or sell your home. For the ultimate buying experience, connect directly with a Bōde seller.
Interior Details
Expand
Flooring
Hardwood, Vinyl Plank
Heating
Heat Pump
Number of fireplaces
2
Basement details
Partly Finished
Basement features
Full, Part
Suite status
Suite
Appliances included
Microwave
Exterior Details
Expand
Exterior
Hardie Cement Fiber Board, Stone
Number of finished levels
Exterior features
Frame - Wood
Construction type
See Home Description
Roof type
Wood
Foundation type
Concrete
More Information
Expand
Property
Community features
Golf
Front exposure
Multi-unit property?
Data Unavailable
Number of legal units for sale
HOA fee
HOA fee includes
See Home Description
Parking
Parking space included
Yes
Total parking
14
Parking features
No Garage
This REALTOR.ca listing content is owned and licensed by REALTOR® members of The Canadian Real Estate Association.



































