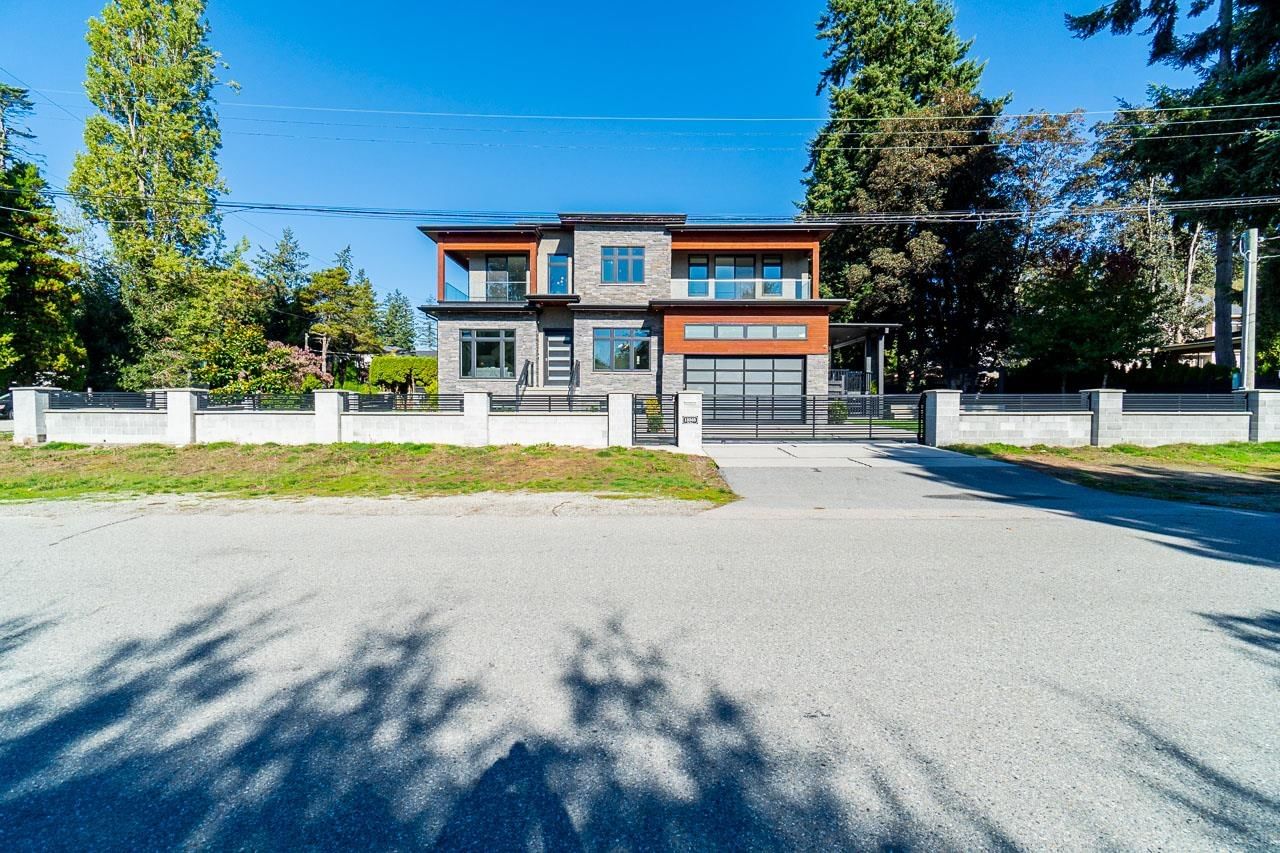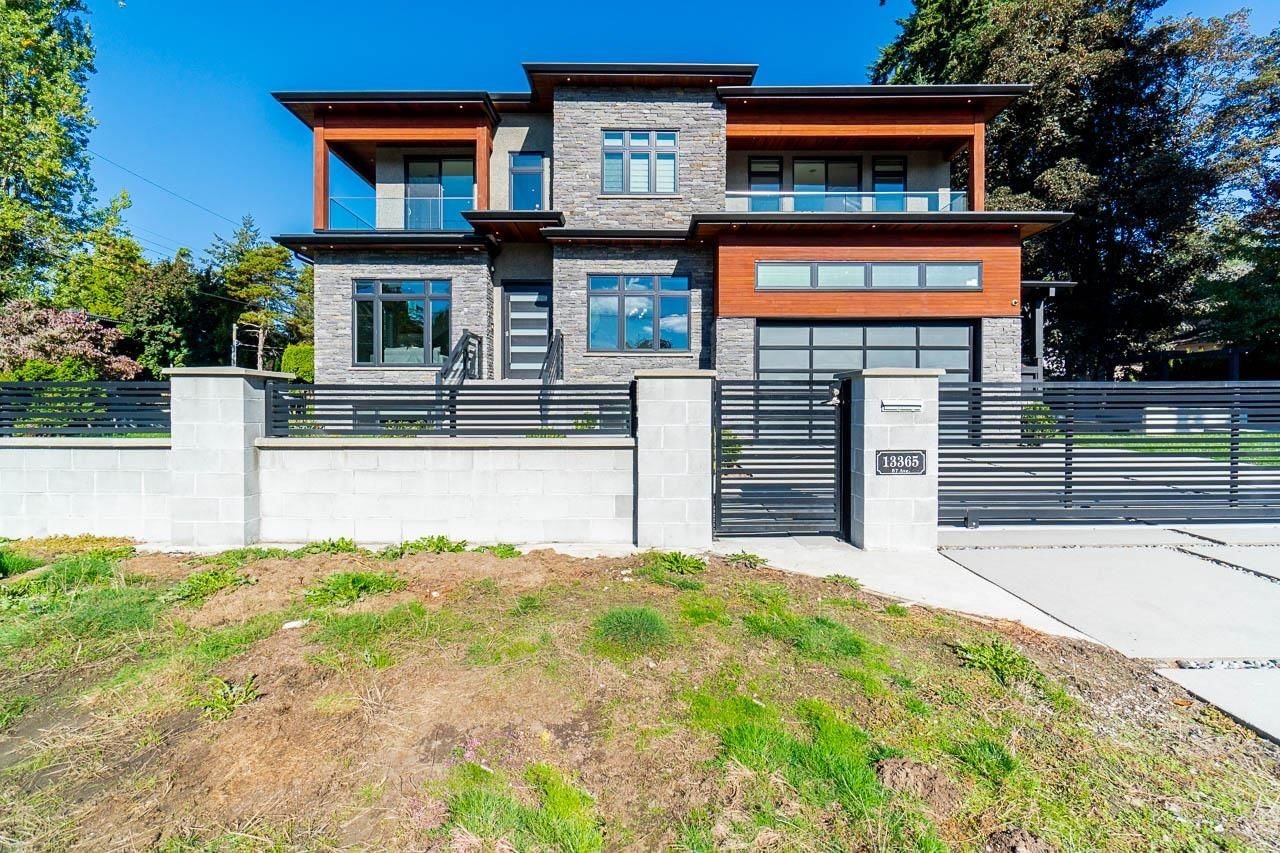13365 57 Avenue, Surrey, BC V3X2S9




Property Overview
Home Type
Detached
Building Type
House
Lot Size
10890 Sqft
Community
Panorama Ridge
Beds
6
Heating
Natural Gas
Full Baths
6
Half Baths
1
Parking Space(s)
6
Year Built
2017
Property Taxes
—
Days on Market
133
MLS® #
R2827084
Price / Sqft
$643
Land Use
RA
Style
Two Storey
Description
Collapse
Estimated buyer fees
| List price | $3,250,000 |
| Typical buy-side realtor | $39,445 |
| Bōde | $0 |
| Saving with Bōde | $39,445 |
When you are empowered by Bōde, you don't need an agent to buy or sell your home. For the ultimate buying experience, connect directly with a Bōde seller.
Interior Details
Expand
Flooring
See Home Description
Heating
See Home Description
Number of fireplaces
2
Basement details
Finished
Basement features
Full
Suite status
Suite
Exterior Details
Expand
Exterior
Stone, Stucco, Wood Siding
Number of finished levels
2
Exterior features
Frame - Wood
Construction type
Wood Frame
Roof type
Asphalt Shingles
Foundation type
Concrete
More Information
Expand
Property
Community features
None
Front exposure
Multi-unit property?
Data Unavailable
Number of legal units for sale
HOA fee
HOA fee includes
See Home Description
Parking
Parking space included
Yes
Total parking
6
Parking features
No Garage
This REALTOR.ca listing content is owned and licensed by REALTOR® members of The Canadian Real Estate Association.


































