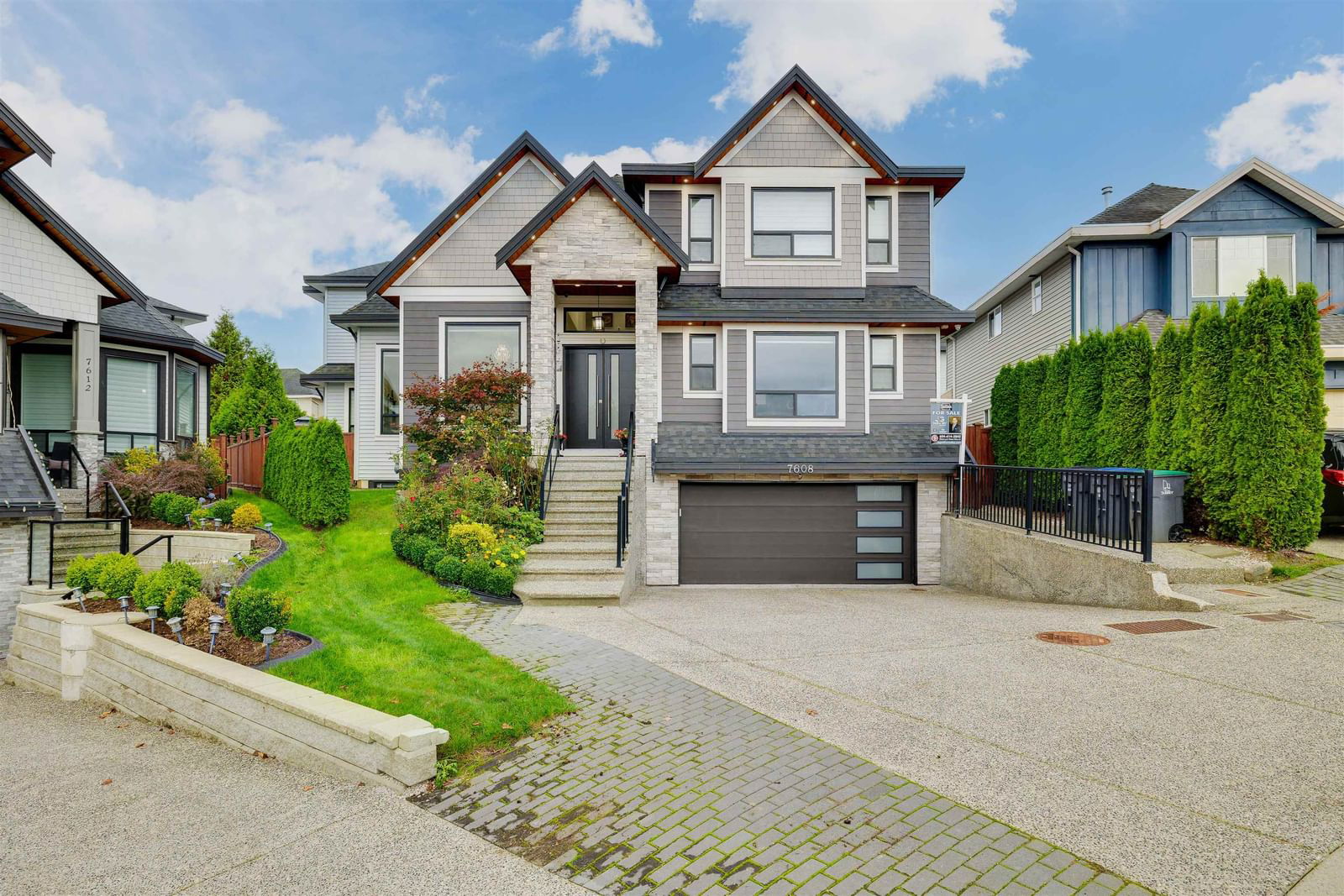7608 144a Street, Surrey, BC V3S9K8




Property Overview
Home Type
Detached
Building Type
House
Lot Size
6534 Sqft
Community
East Newton
Beds
8
Heating
Electric
Full Baths
6
Half Baths
1
Parking Space(s)
6
Year Built
2019
Property Taxes
—
Days on Market
222
MLS® #
R2826236
Price / Sqft
$508
Land Use
RF
Style
Two Storey
Description
Collapse
Estimated buyer fees
| List price | $2,496,000 |
| Typical buy-side realtor | $30,774 |
| Bōde | $0 |
| Saving with Bōde | $30,774 |
When you are empowered by Bōde, you don't need an agent to buy or sell your home. For the ultimate buying experience, connect directly with a Bōde seller.
Interior Details
Expand
Flooring
Laminate Flooring, Carpet
Heating
See Home Description
Number of fireplaces
2
Basement details
Finished
Basement features
Full
Suite status
Suite
Appliances included
Microwave
Exterior Details
Expand
Exterior
Hardie Cement Fiber Board, Stone, Vinyl Siding
Number of finished levels
2
Exterior features
Brick, Frame - Wood
Construction type
See Home Description
Roof type
Asphalt Shingles
Foundation type
Concrete
More Information
Expand
Property
Community features
Golf
Front exposure
Multi-unit property?
Data Unavailable
Number of legal units for sale
HOA fee
HOA fee includes
See Home Description
Parking
Parking space included
Yes
Total parking
6
Parking features
No Garage
This REALTOR.ca listing content is owned and licensed by REALTOR® members of The Canadian Real Estate Association.
