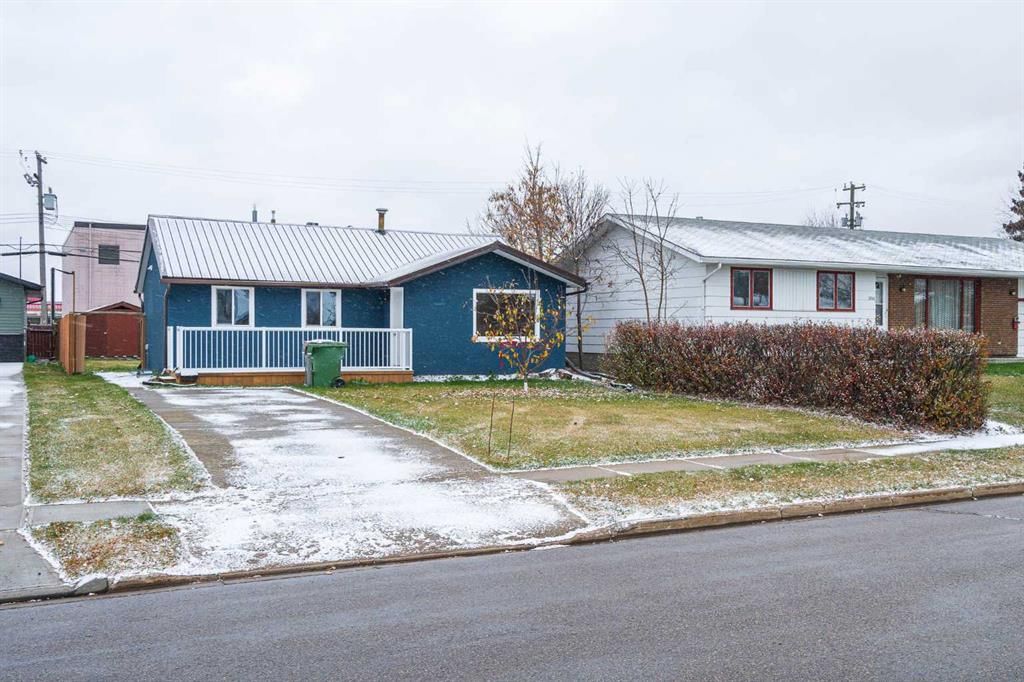5731 45 Street, Lloydminster, AB T9V0C3




Property Overview
Home Type
Detached
Building Type
House
Lot Size
5663 Sqft
Community
West Lloydminster City
Beds
2
Heating
Natural Gas
Full Baths
1
Half Baths
0
Parking Space(s)
2
Year Built
1938
Property Taxes
—
Days on Market
252
MLS® #
A2088594
Price / Sqft
$273
Land Use
R1
Style
Bungalow
Description
Collapse
Estimated buyer fees
| List price | $215,000 |
| Typical buy-side realtor | $5,225 |
| Bōde | $0 |
| Saving with Bōde | $5,225 |
When you are empowered by Bōde, you don't need an agent to buy or sell your home. For the ultimate buying experience, connect directly with a Bōde seller.
Interior Details
Expand
Flooring
Vinyl Plank
Heating
See Home Description
Number of fireplaces
0
Basement details
Partly Finished, Unfinished
Basement features
Part
Suite status
Suite
Appliances included
Dishwasher, Refrigerator, Stove(s)
Exterior Details
Expand
Exterior
Stucco, Wood Siding
Number of finished levels
1
Construction type
Wood Frame
Roof type
Metal
Foundation type
Brick / Stone / Block
More Information
Expand
Property
Community features
None
Front exposure
Multi-unit property?
Data Unavailable
Number of legal units for sale
HOA fee
HOA fee includes
See Home Description
Parking
Parking space included
Yes
Total parking
2
Parking features
No Garage
This REALTOR.ca listing content is owned and licensed by REALTOR® members of The Canadian Real Estate Association.
