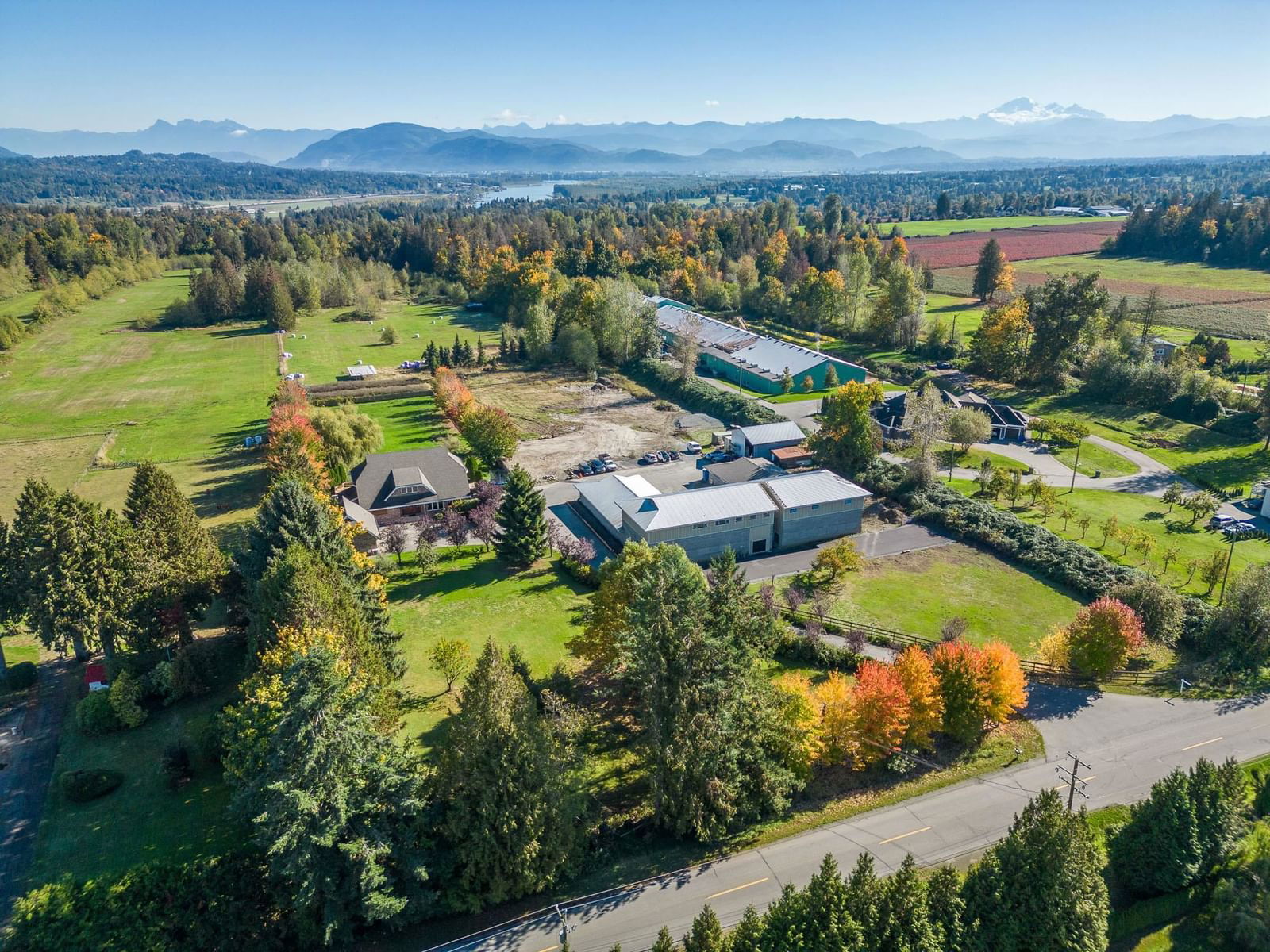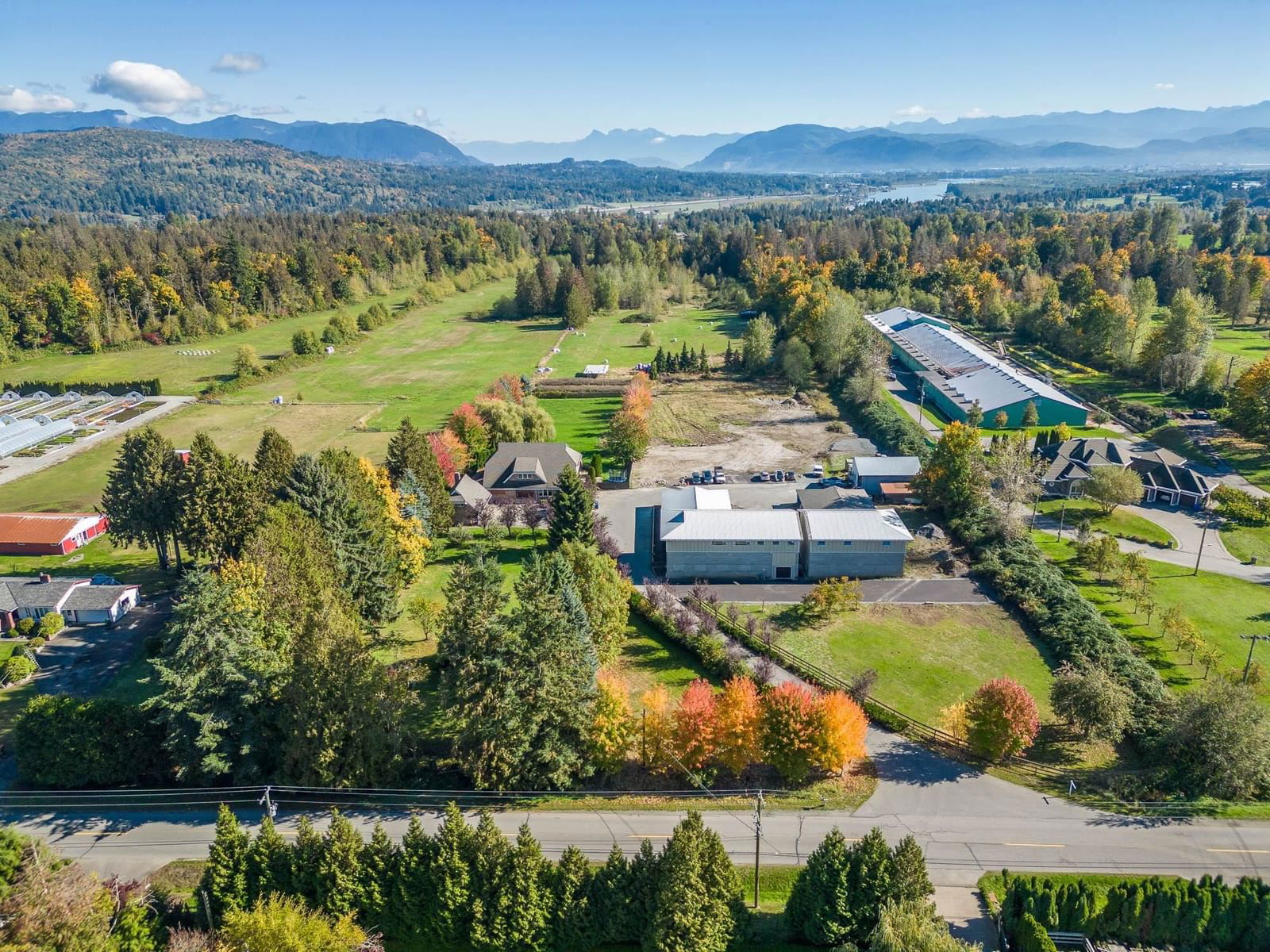7696 Bradner Road, Abbotsford, BC V4X2B6




Property Overview
Home Type
Detached
Building Type
Acreage with House
Lot Size
20.9 Acres
Community
Bradner
Beds
4
Heating
Natural Gas
Full Baths
4
Half Baths
2
Parking Space(s)
10
Year Built
1990
Property Taxes
—
Days on Market
255
MLS® #
R2826204
Price / Sqft
$965
Land Use
A1
Style
Two Storey
Description
Collapse
Estimated buyer fees
| List price | $4,750,000 |
| Typical buy-side realtor | $56,695 |
| Bōde | $0 |
| Saving with Bōde | $56,695 |
When you are empowered by Bōde, you don't need an agent to buy or sell your home. For the ultimate buying experience, connect directly with a Bōde seller.
Interior Details
Expand
Flooring
Hardwood
Heating
Hot Water
Number of fireplaces
3
Basement details
None
Basement features
Crawl Space
Suite status
Suite
Exterior Details
Expand
Exterior
Brick
Number of finished levels
2
Exterior features
Frame - Wood
Construction type
See Home Description
Roof type
Asphalt Shingles
Foundation type
Concrete
More Information
Expand
Property
Community features
None
Front exposure
Multi-unit property?
Data Unavailable
Number of legal units for sale
HOA fee
HOA fee includes
See Home Description
Parking
Parking space included
Yes
Total parking
10
Parking features
No Garage
This REALTOR.ca listing content is owned and licensed by REALTOR® members of The Canadian Real Estate Association.



































