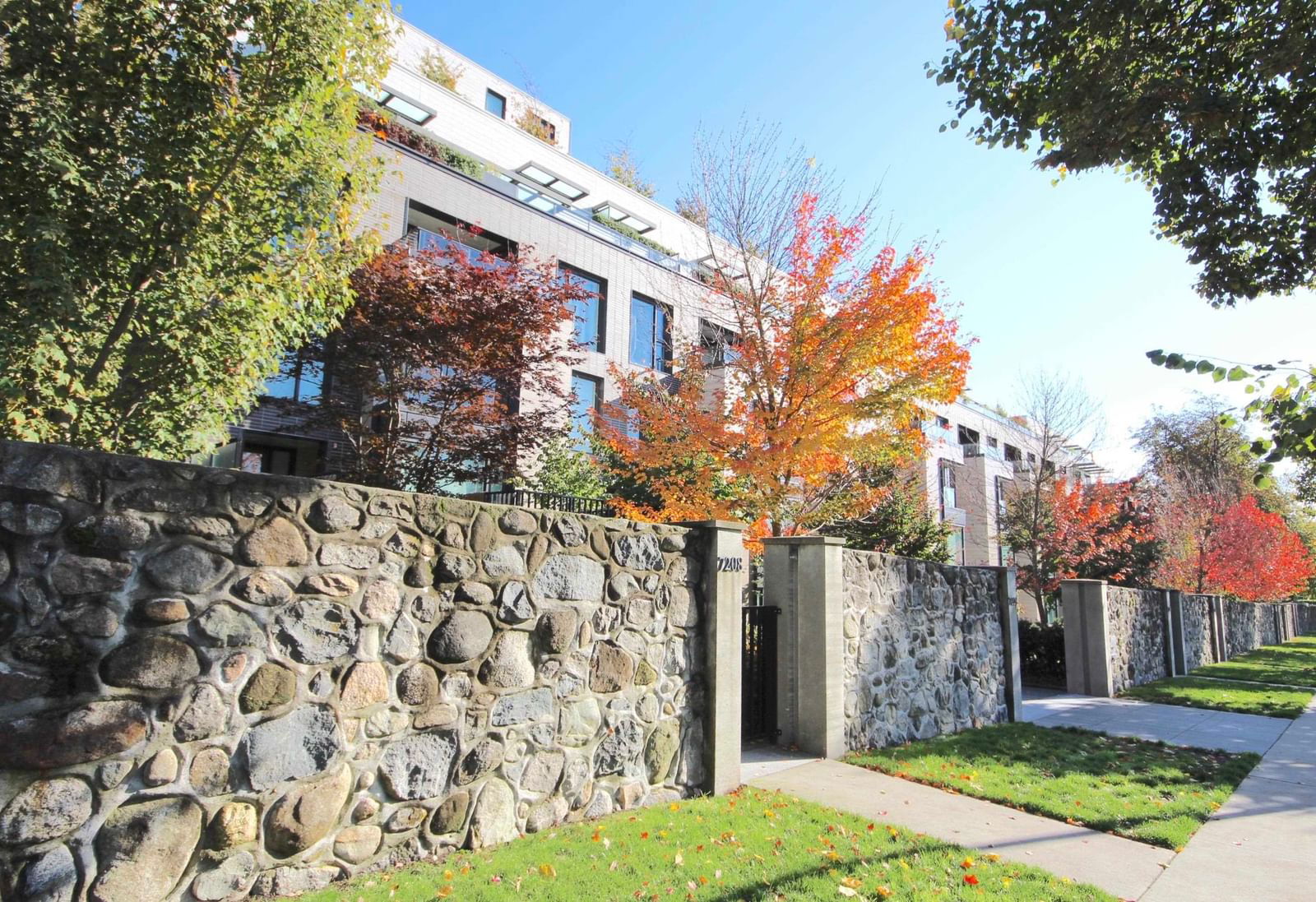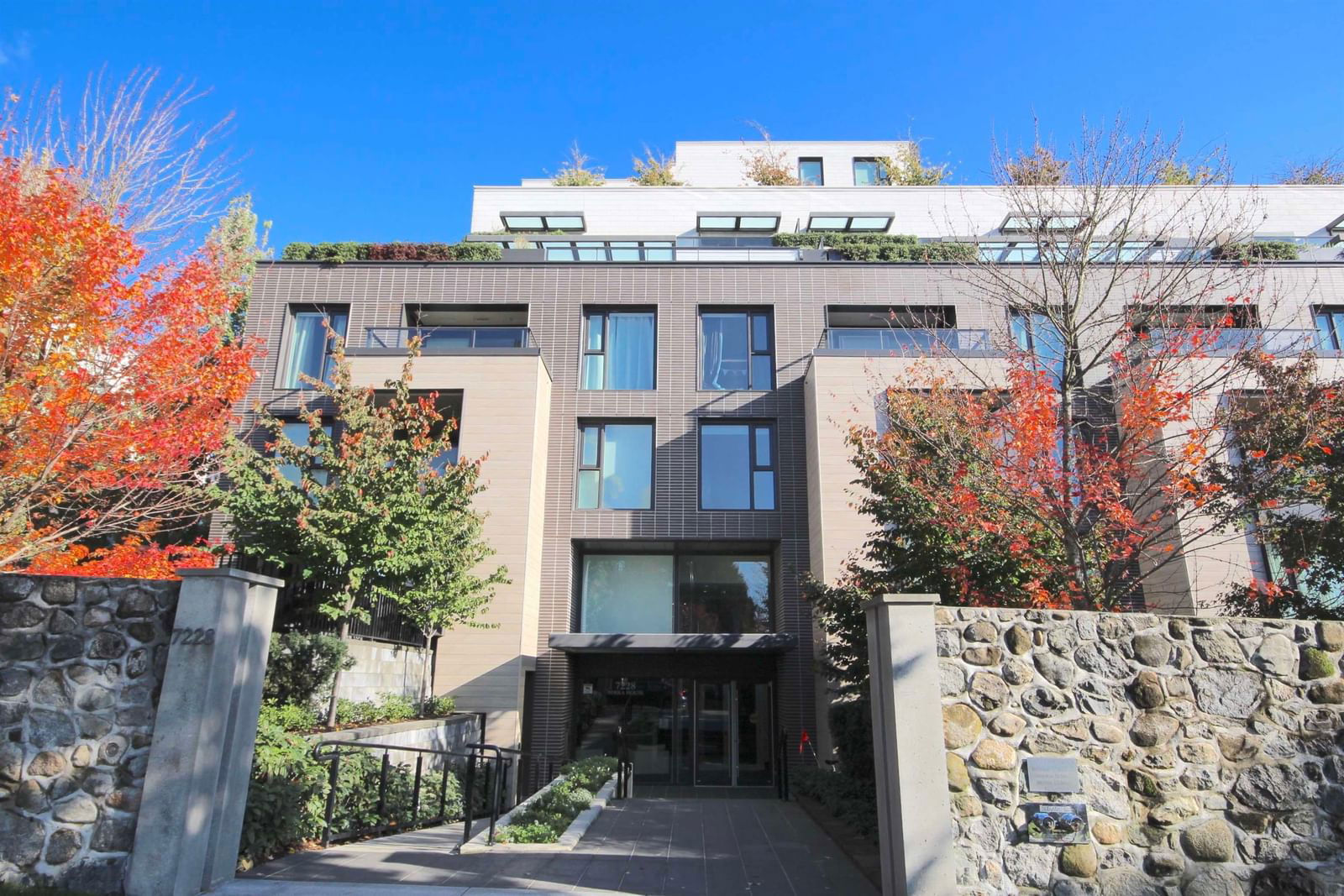#513 7228 Adera Street, Vancouver, BC V6P0H8
$1,450,000
Beds
3
Baths
2
Sqft
1018




Property Overview
Home Type
Apartment
Building Type
Low Rise Apartment
Community
None
Beds
3
Full Baths
2
Half Baths
0
Parking Space(s)
2
Year Built
2019
Property Taxes
—
Days on Market
111
MLS® #
R2825964
Price / Sqft
$1,424
Land Use
CD-1
Style
One And Half Storey
Description
Collapse
Estimated buyer fees
| List price | $1,450,000 |
| Typical buy-side realtor | $18,745 |
| Bōde | $0 |
| Saving with Bōde | $18,745 |
When you are empowered by Bōde, you don't need an agent to buy or sell your home. For the ultimate buying experience, connect directly with a Bōde seller.
Interior Details
Expand
Flooring
Hardwood
Heating
Heat Pump
Number of fireplaces
0
Basement details
None
Basement features
None
Suite status
Suite
Appliances included
Microwave
Exterior Details
Expand
Exterior
See Home Description
Number of finished levels
1
Exterior features
Concrete
Construction type
See Home Description
Roof type
Other
Foundation type
Concrete
More Information
Expand
Property
Community features
Golf, Shopping Nearby
Front exposure
Multi-unit property?
Data Unavailable
Number of legal units for sale
HOA fee
HOA fee includes
See Home Description
Strata Details
Strata type
Unsure
Strata fee
$671 / month
Strata fee includes
See Home Description
Animal Policy
No pets
Number of legal units for sale
Parking
Parking space included
Yes
Total parking
2
Parking features
No Garage
This REALTOR.ca listing content is owned and licensed by REALTOR® members of The Canadian Real Estate Association.











