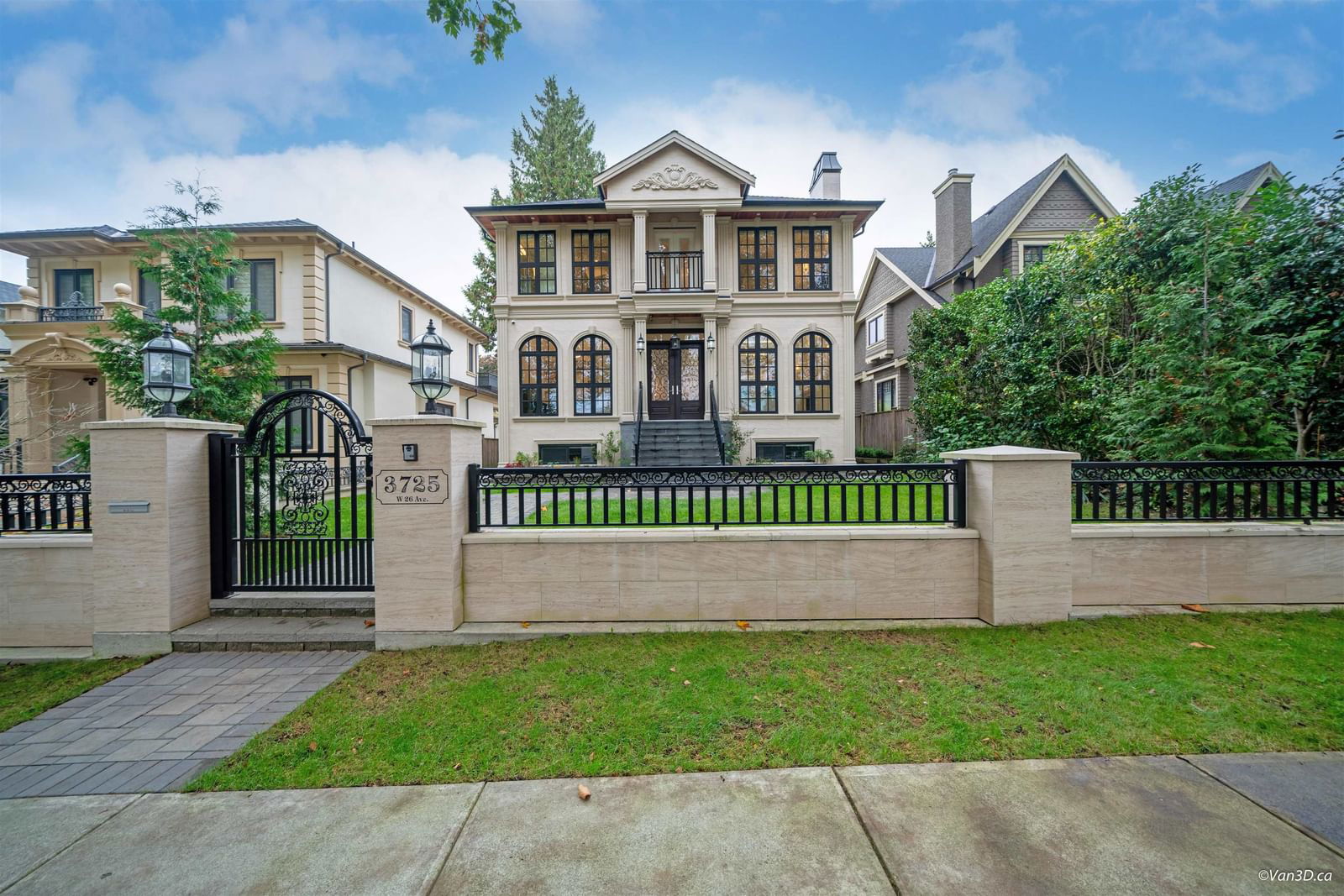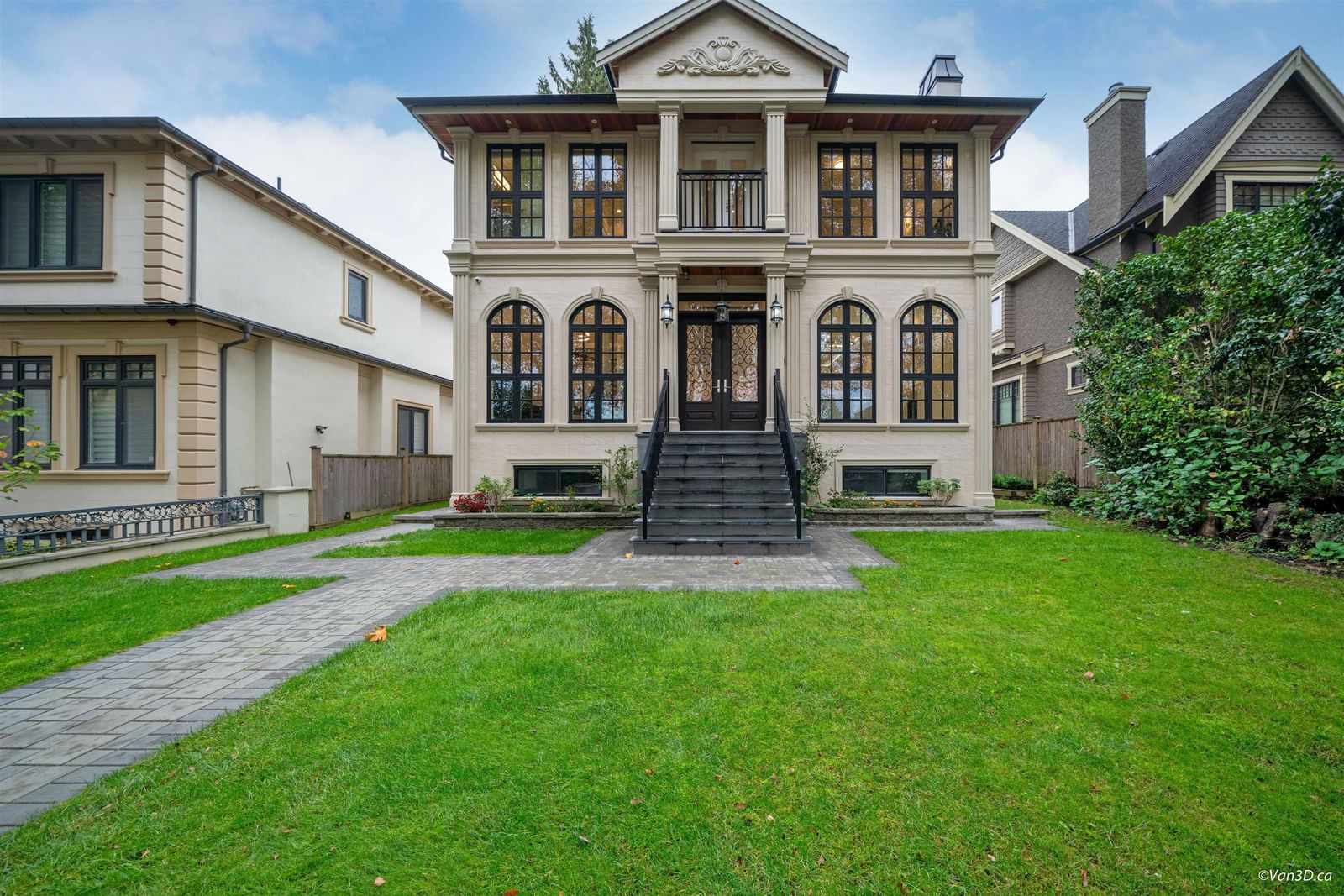3725 26 Avenue West, Vancouver, BC V6S1P2




Property Overview
Home Type
Detached
Building Type
House
Lot Size
6534 Sqft
Community
Dunbar
Beds
5
Heating
Natural Gas
Full Baths
6
Half Baths
0
Parking Space(s)
3
Year Built
2021
Property Taxes
—
Days on Market
128
MLS® #
R2825971
Price / Sqft
$1,727
Land Use
RS-5
Style
Two Storey
Description
Collapse
Estimated buyer fees
| List price | $6,599,000 |
| Typical buy-side realtor | $77,959 |
| Bōde | $0 |
| Saving with Bōde | $77,959 |
When you are empowered by Bōde, you don't need an agent to buy or sell your home. For the ultimate buying experience, connect directly with a Bōde seller.
Interior Details
Expand
Flooring
See Home Description
Heating
Hot Water
Number of fireplaces
0
Basement details
None
Basement features
Full
Suite status
Suite
Exterior Details
Expand
Exterior
Stone
Number of finished levels
2
Exterior features
Concrete, Frame - Wood
Construction type
See Home Description
Roof type
Asphalt Shingles
Foundation type
Concrete
More Information
Expand
Property
Community features
None
Front exposure
Multi-unit property?
Data Unavailable
Number of legal units for sale
HOA fee
HOA fee includes
See Home Description
Parking
Parking space included
Yes
Total parking
3
Parking features
No Garage
This REALTOR.ca listing content is owned and licensed by REALTOR® members of The Canadian Real Estate Association.



































