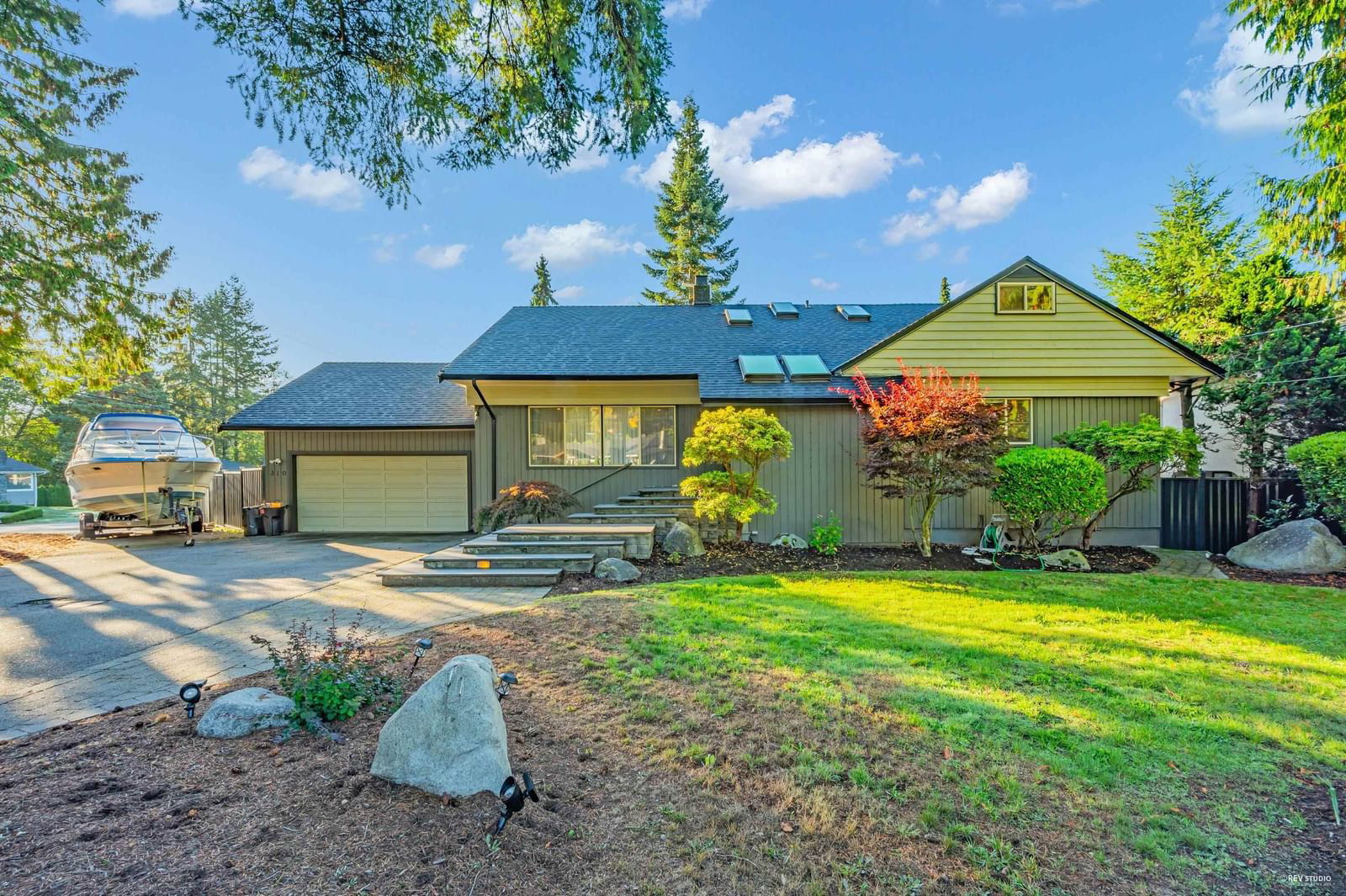310 Macbeth Crescent, West Vancouver, BC V7T1V7
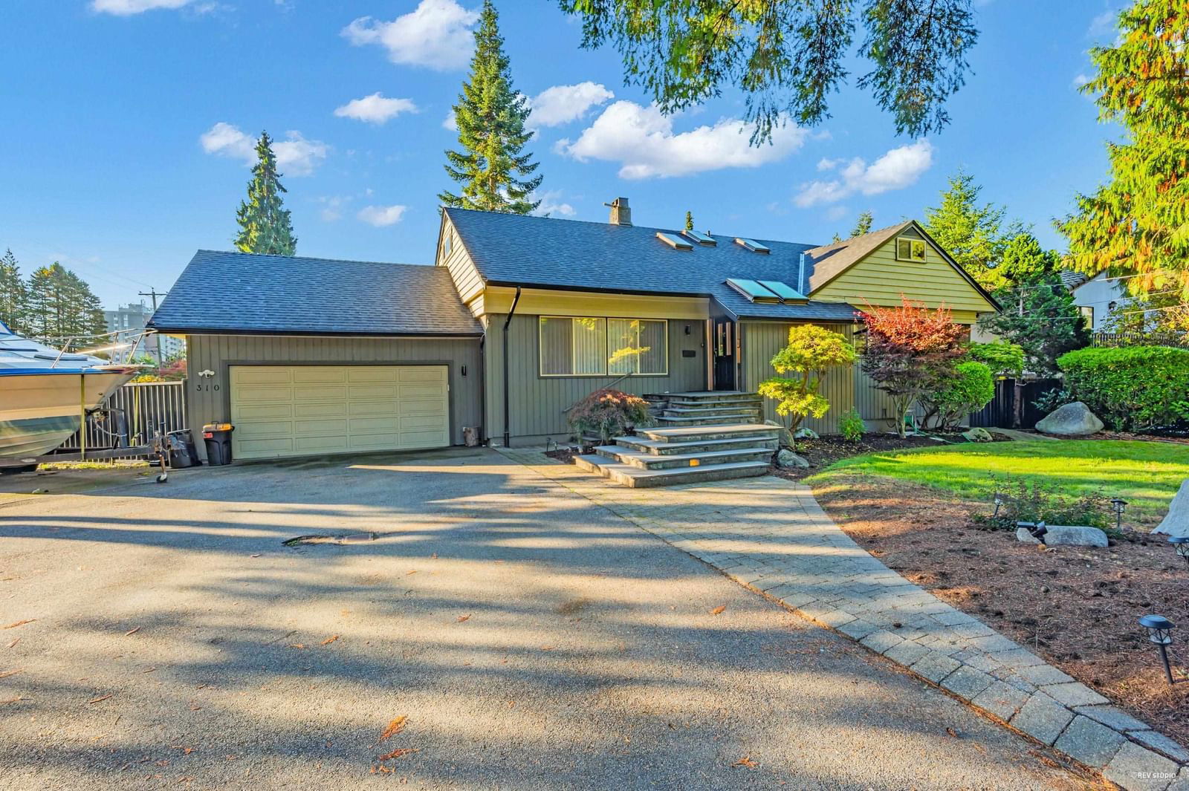
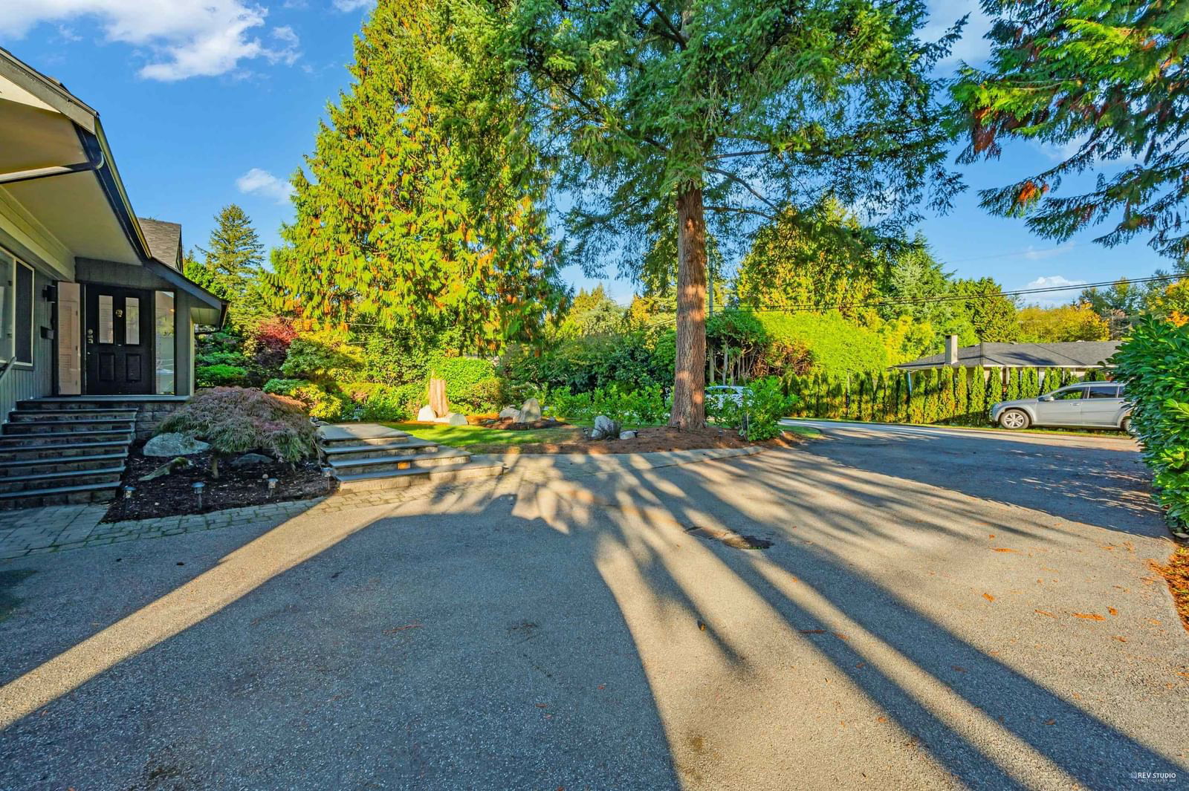
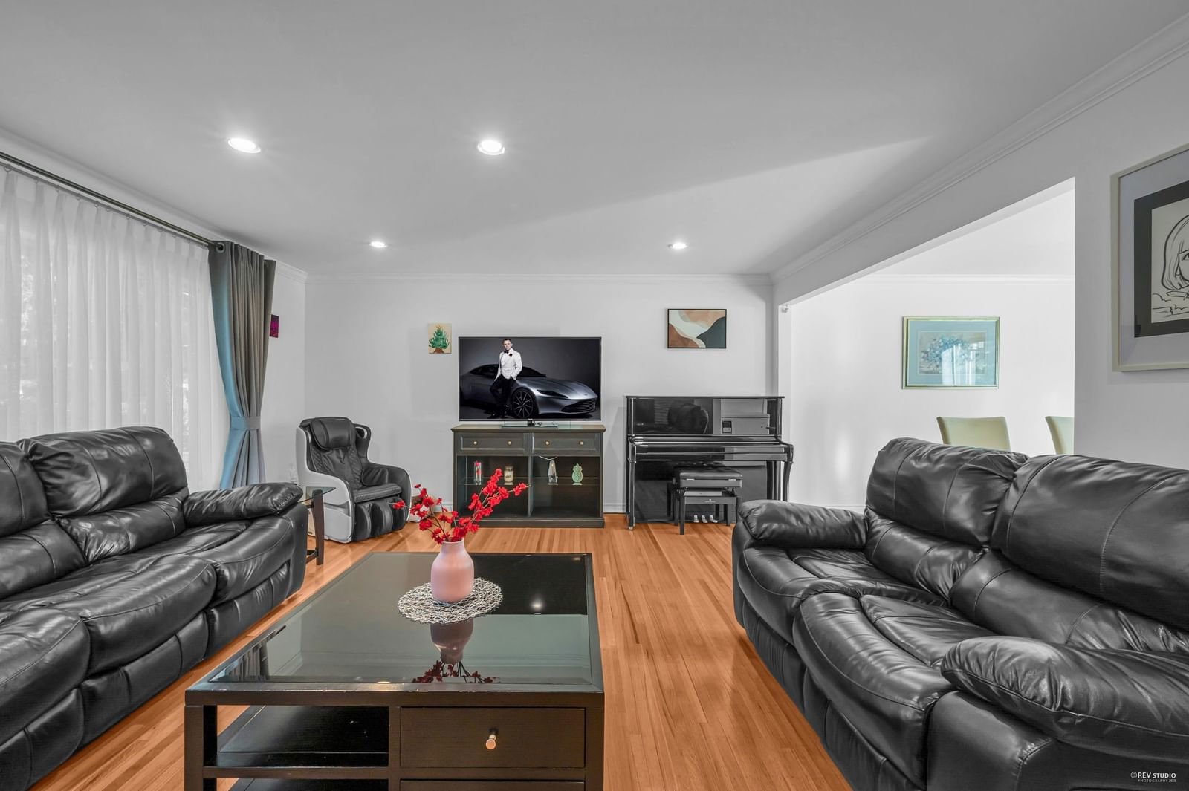
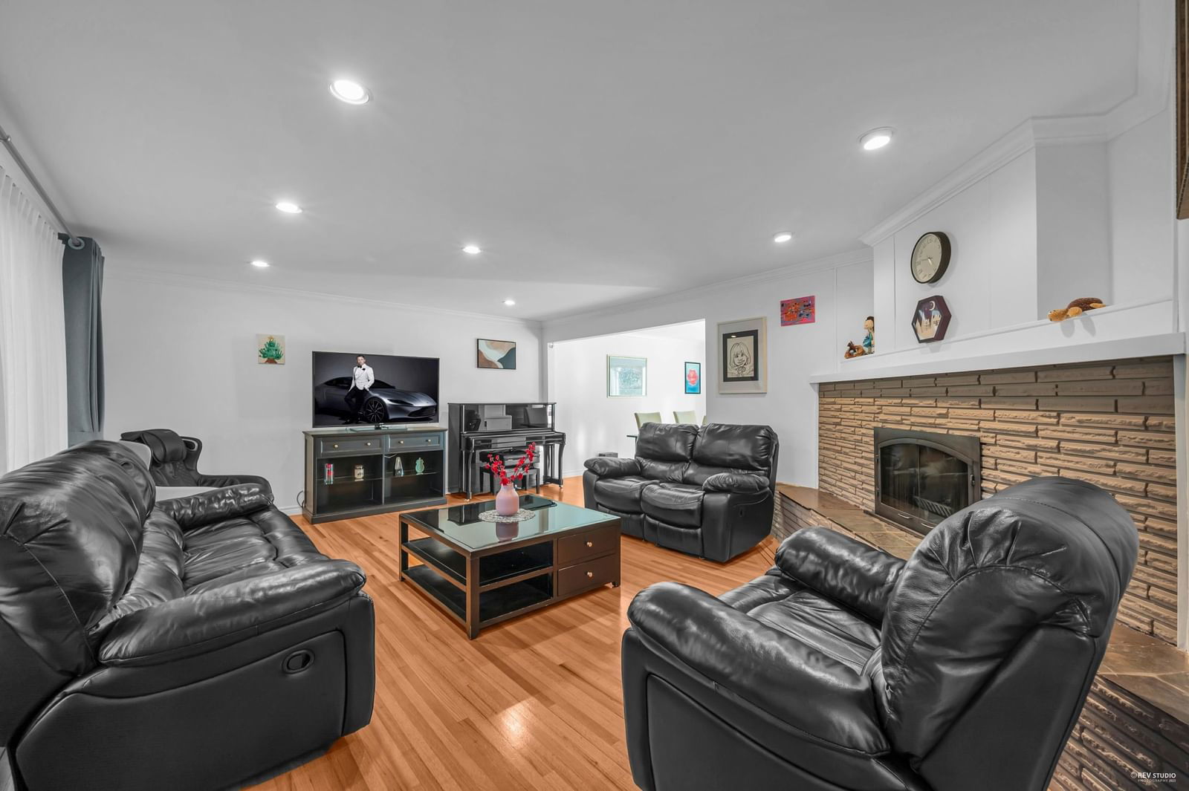
Property Overview
Home Type
Detached
Building Type
House
Lot Size
12197 Sqft
Community
Cedardale
Beds
6
Heating
Electric
Full Baths
4
Half Baths
0
Parking Space(s)
6
Year Built
1956
Property Taxes
—
Days on Market
831
MLS® #
R2824819
Price / Sqft
$721
Style
Two Storey
Description
Collapse
Estimated buyer fees
| List price | $3,499,000 |
| Typical buy-side realtor | $42,309 |
| Bōde | $0 |
| Saving with Bōde | $42,309 |
When you are empowered by Bōde, you don't need an agent to buy or sell your home. For the ultimate buying experience, connect directly with a Bōde seller.
Interior Details
Expand
Flooring
See Home Description
Heating
Baseboard
Number of fireplaces
3
Basement details
None
Basement features
None
Suite status
Suite
Exterior Details
Expand
Exterior
Wood Siding
Number of finished levels
2
Construction type
Wood Frame
Roof type
Other
Foundation type
See Home Description
More Information
Expand
Property
Community features
None
Front exposure
Multi-unit property?
Data Unavailable
Number of legal units for sale
HOA fee
HOA fee includes
See Home Description
Parking
Parking space included
Yes
Total parking
6
Parking features
No Garage
This REALTOR.ca listing content is owned and licensed by REALTOR® members of The Canadian Real Estate Association.
