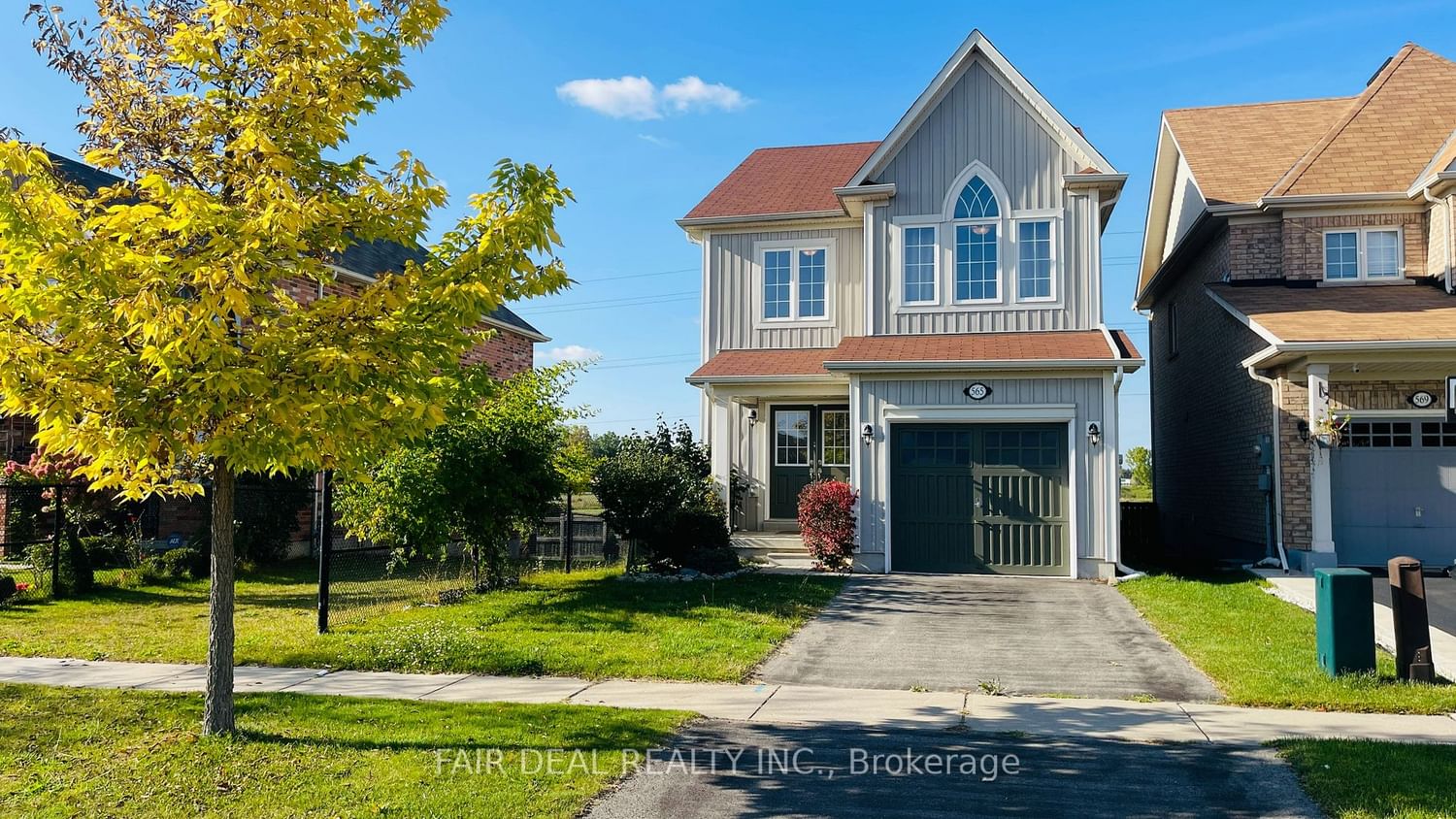565 Baldwin Crescent, Woodstock, ON N4T0G4
$765,000
Beds
3
Baths
3
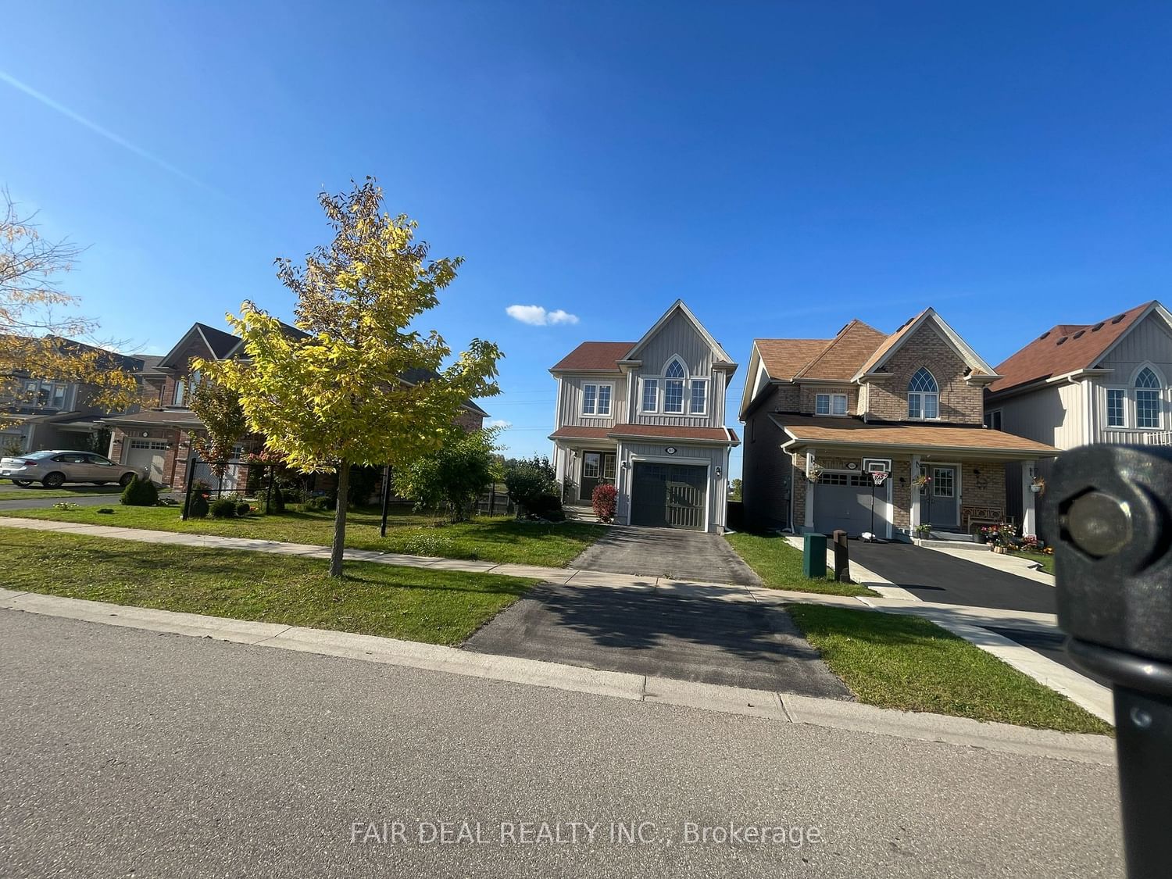
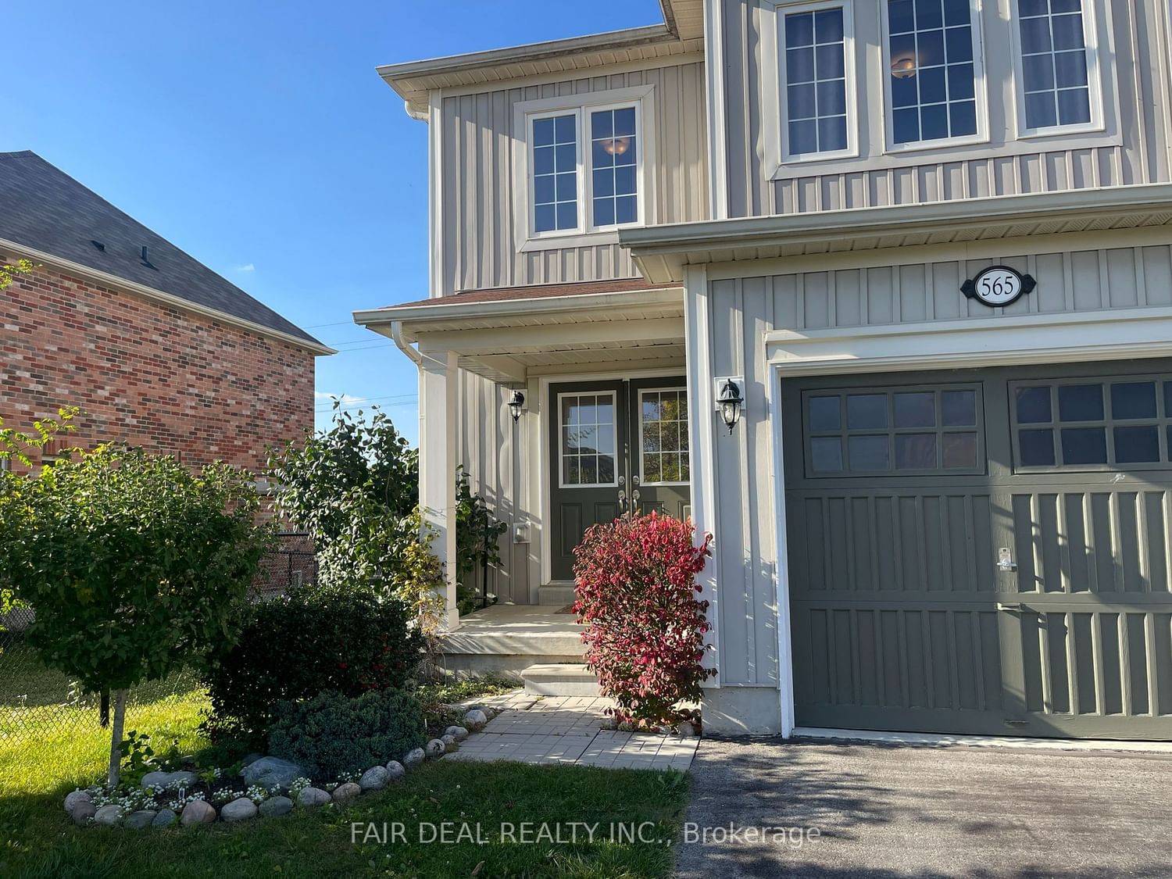
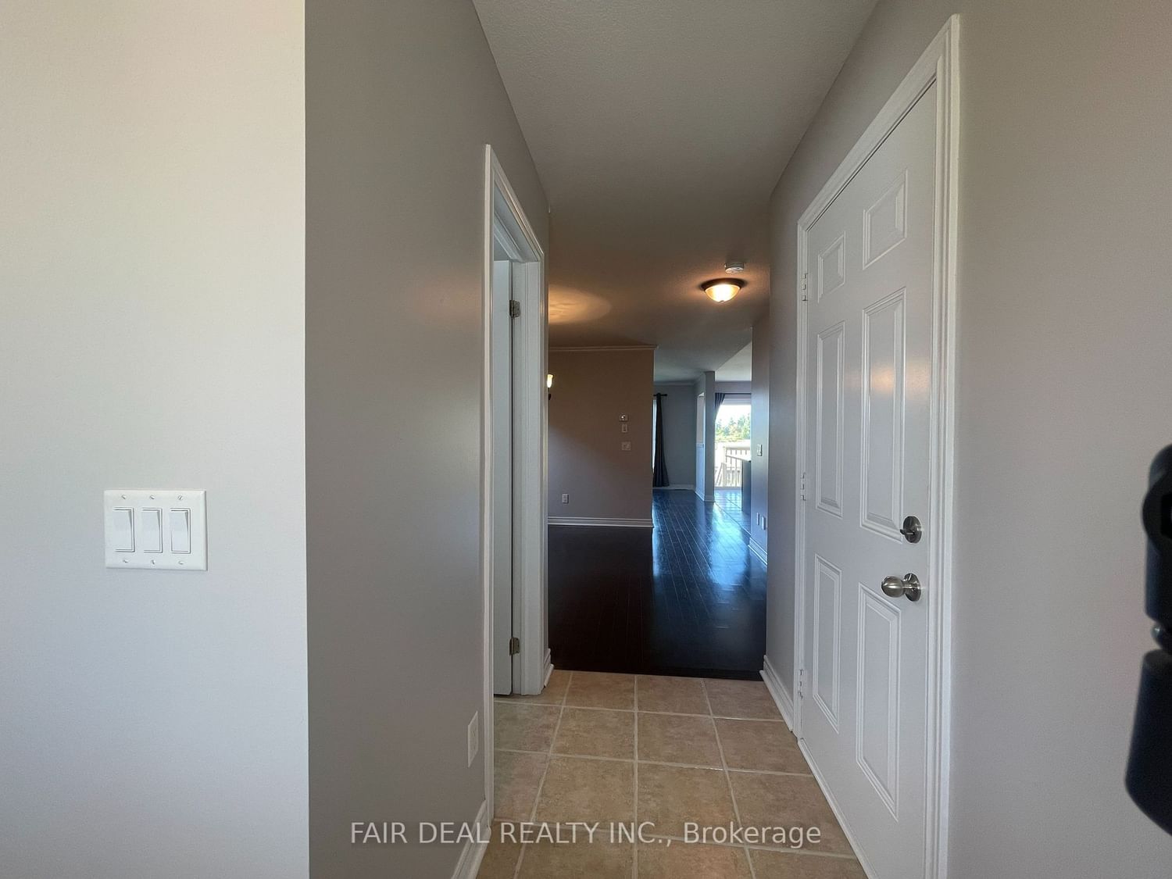
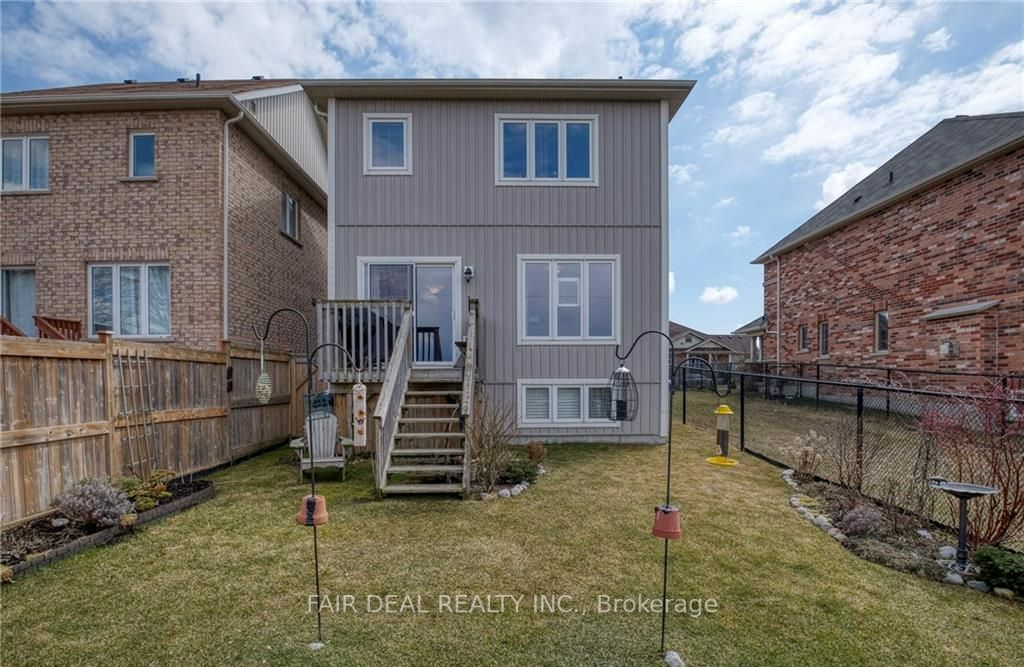
Property Overview
Home Type
Detached
Building Type
House
Lot Size
3197 Sqft
Community
None
Beds
3
Full Baths
3
Cooling
Air Conditioning (Central)
Half Baths
0
Parking Space(s)
2
Year Built
2019
Property Taxes
—
Days on Market
24
MLS® #
X7030442
Style
Two Storey
Description
Collapse
Estimated buyer fees
| List price | $765,000 |
| Typical buy-side realtor | $19,125 |
| Bōde | $0 |
| Saving with Bōde | $19,125 |
When you are empowered by Bōde, you don't need an agent to buy or sell your home. For the ultimate buying experience, connect directly with a Bōde seller.
Interior Details
Expand
Flooring
See Home Description
Heating
See Home Description
Cooling
Air Conditioning (Central)
Number of fireplaces
0
Basement details
None
Basement features
Full
Suite status
Suite
Exterior Details
Expand
Exterior
Vinyl Siding
Number of finished levels
2
Construction type
See Home Description
Roof type
Other
Foundation type
See Home Description
More Information
Expand
Property
Community features
Park
Front exposure
Multi-unit property?
Data Unavailable
Number of legal units for sale
HOA fee
HOA fee includes
See Home Description
Parking
Parking space included
Yes
Total parking
2
Parking features
No Garage
This REALTOR.ca listing content is owned and licensed by REALTOR® members of The Canadian Real Estate Association.
