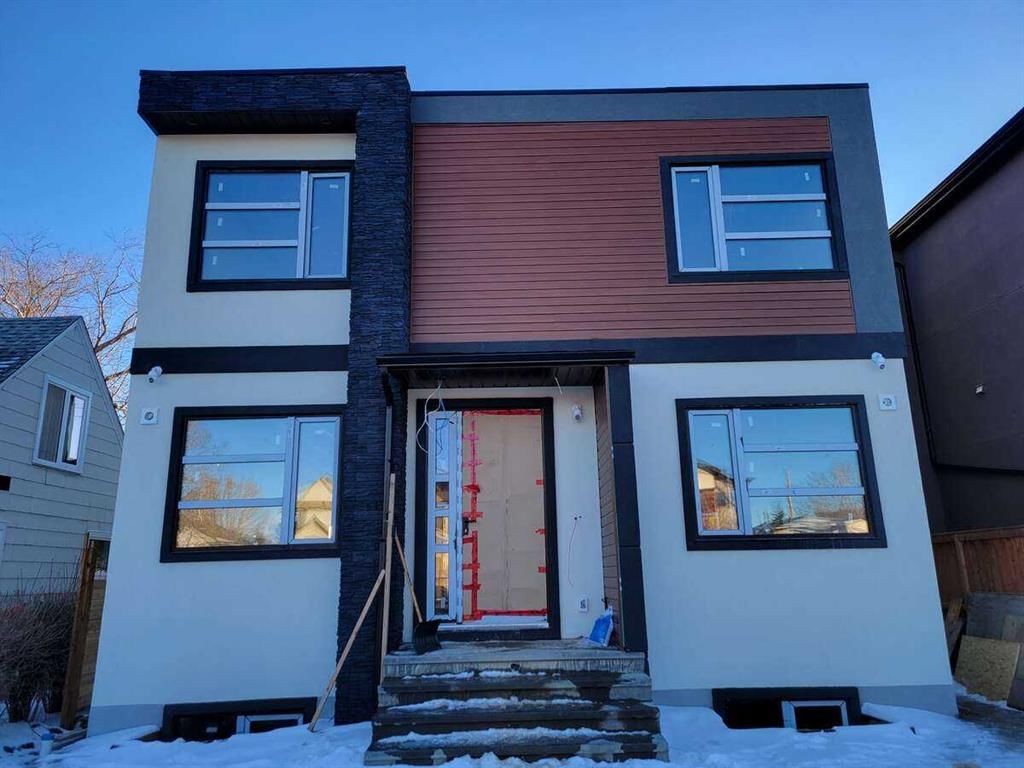1425 18 Avenue Northwest, Calgary, AB T2M0W7
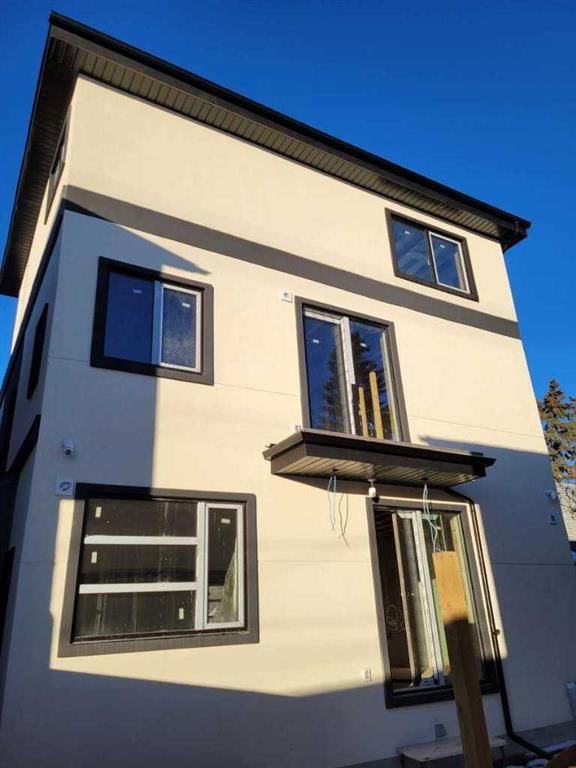
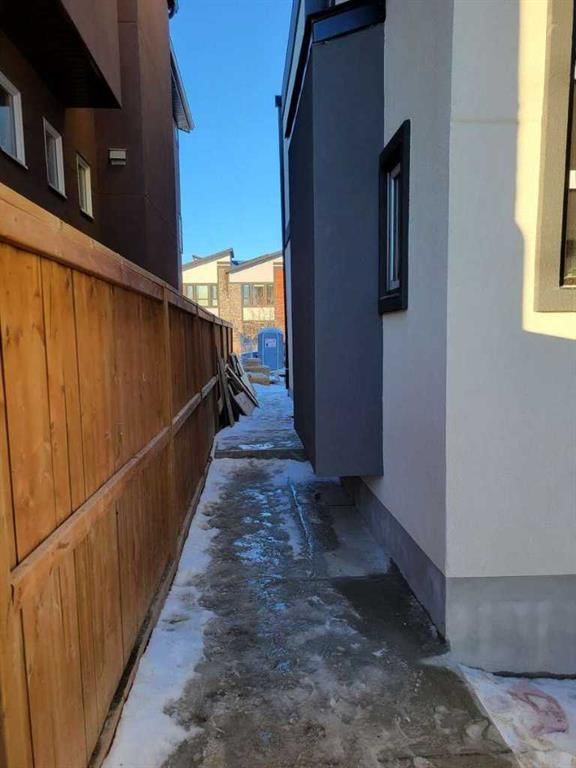
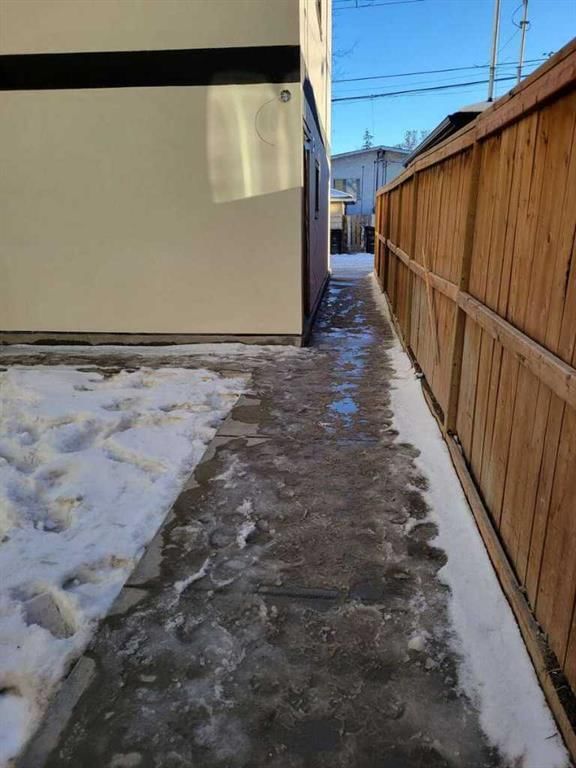
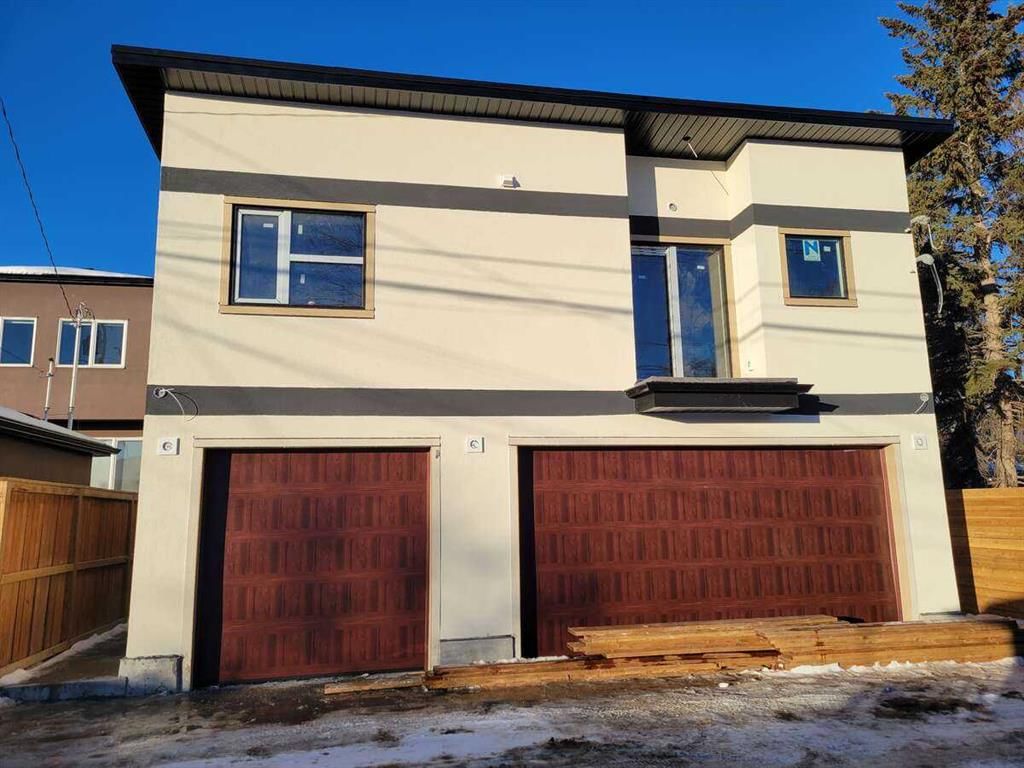
Property Overview
Home Type
Detached
Building Type
House
Lot Size
4792 Sqft
Community
Capitol Hill
Beds
8
Heating
Geothermal, Natural Gas
Full Baths
8
Cooling
Air Conditioning (Central)
Half Baths
0
Parking Space(s)
5
Year Built
2023
Property Taxes
—
Days on Market
320
MLS® #
A2056824
Price / Sqft
$709
Land Use
R-C2
Style
Two And Half Storey
Description
Collapse
Estimated buyer fees
| List price | $2,099,999 |
| Typical buy-side realtor | $33,500 |
| Bōde | $0 |
| Saving with Bōde | $33,500 |
When you are empowered by Bōde, you don't need an agent to buy or sell your home. For the ultimate buying experience, connect directly with a Bōde seller.
Interior Details
Expand
Flooring
Hardwood, Vinyl Plank
Heating
In Floor Heating System, Heat Pump, Hot Water
Cooling
Air Conditioning (Central)
Number of fireplaces
2
Basement details
Finished
Basement features
Full
Suite status
Suite
Exterior Details
Expand
Exterior
Stone, Stucco
Number of finished levels
Construction type
Concrete
Roof type
EPDM Membrane
Foundation type
Concrete
More Information
Expand
Property
Community features
Golf, Park, Schools Nearby, Shopping Nearby, Sidewalks
Front exposure
Multi-unit property?
Data Unavailable
Number of legal units for sale
HOA fee
HOA fee includes
See Home Description
Parking
Parking space included
Yes
Total parking
5
Parking features
Triple Garage Detached
This REALTOR.ca listing content is owned and licensed by REALTOR® members of The Canadian Real Estate Association.
