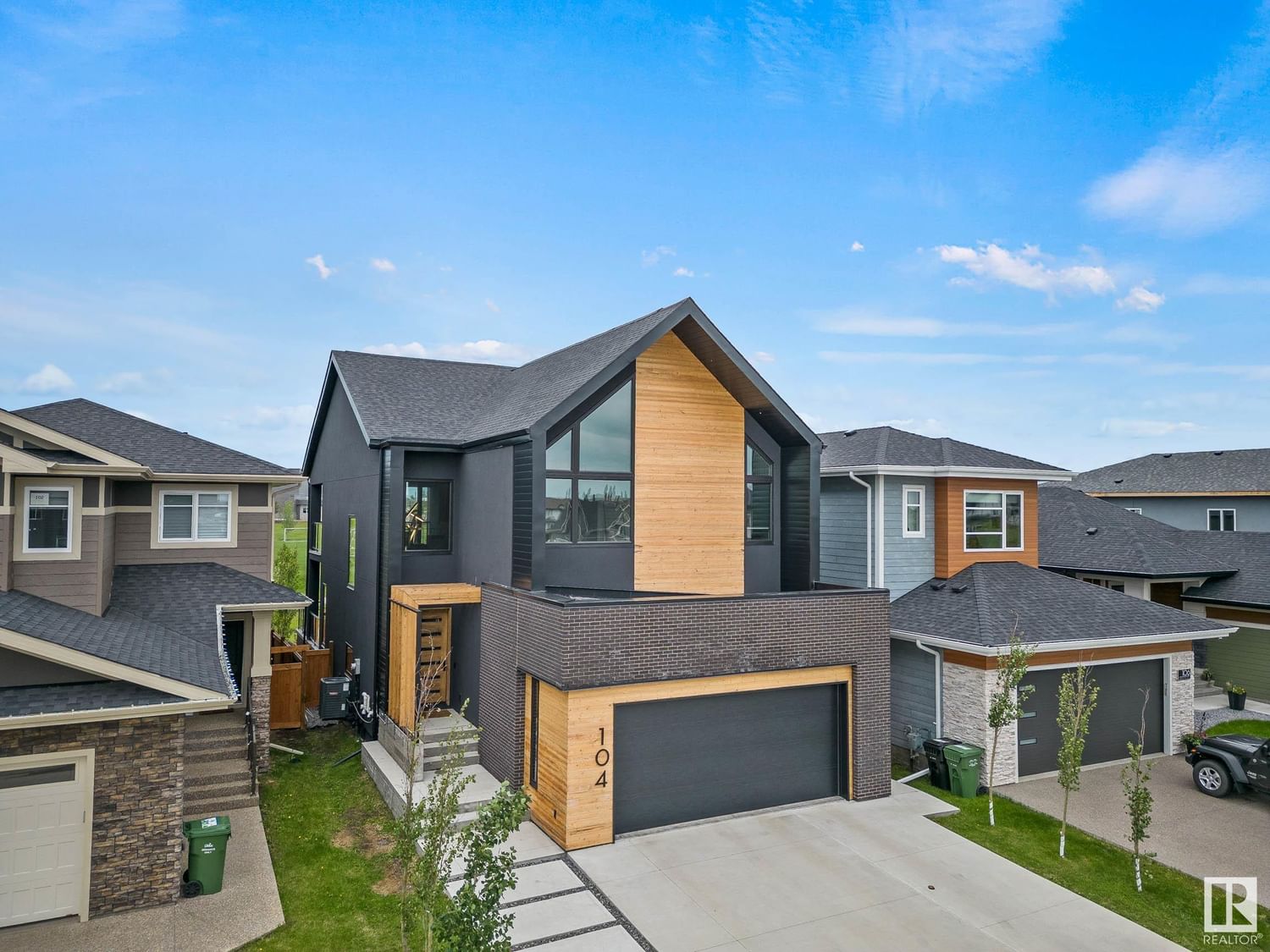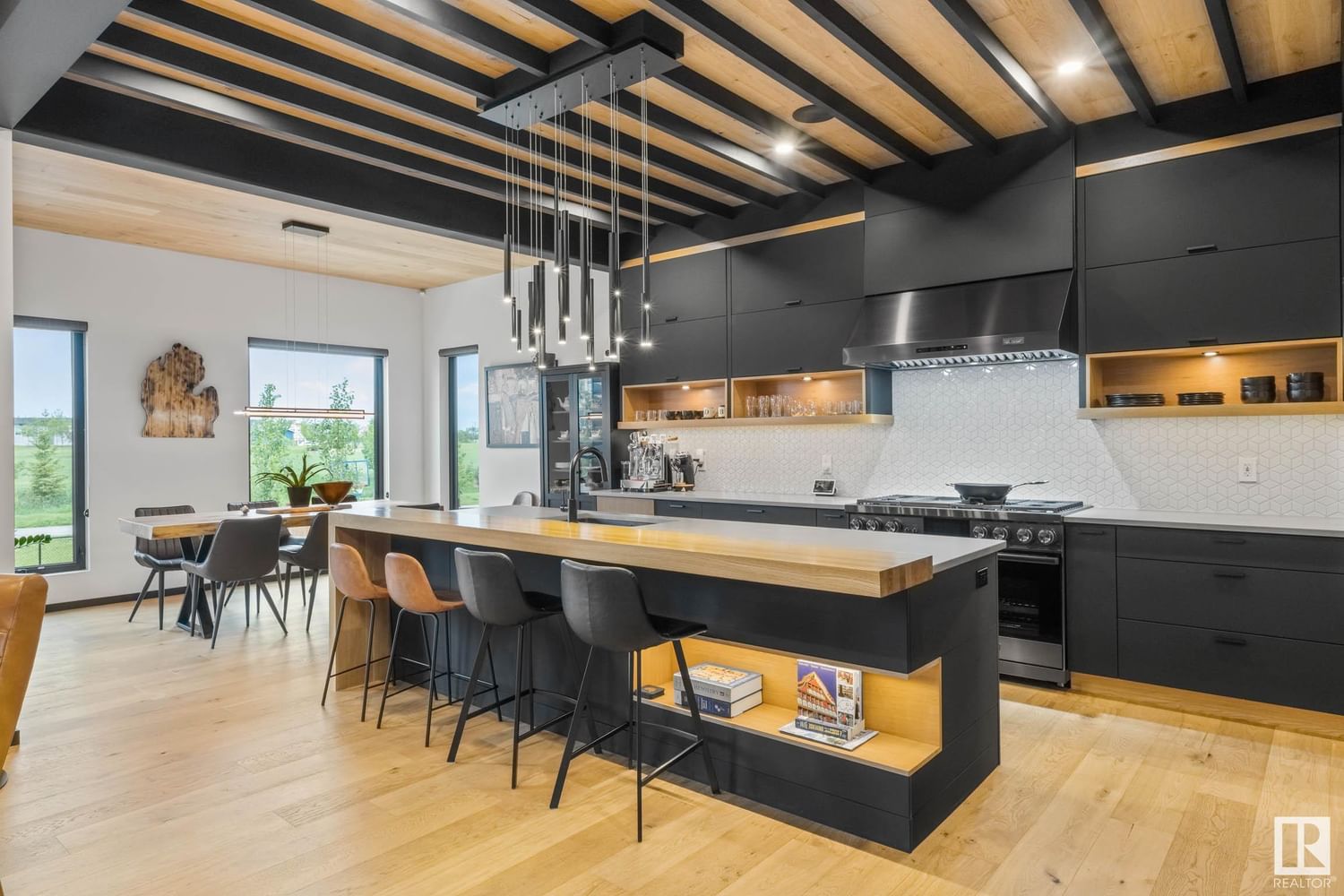104 Edgewater Circle, Leduc, AB T9E1K5




Property Overview
Home Type
Detached
Building Type
House
Lot Size
5597 Sqft
Community
Southfork
Beds
4
Heating
Natural Gas
Full Baths
3
Half Baths
1
Parking Space(s)
0
Year Built
2018
Days on Platform
900
MLS® #
E4358456
Price / Sqft
$408
Style
Two Storey
Description
Collapse
Estimated buyer fees
| List price | $1,099,900 |
| Typical buy-side realtor | $18,499 |
| Bōde | $0 |
| Saving with Bōde | $18,499 |
When you are empowered by Bōde, you don't need an agent to buy or sell your home. For the ultimate buying experience, connect directly with a Bōde seller.
Interior Details
Expand
Flooring
Ceramic Tile
Heating
In Floor Heating System
Number of fireplaces
0
Basement details
Finished
Basement features
Full
Suite status
Suite
Appliances included
Dryer, Garage Control(s), Microwave Hood Fan, Refrigerator, Dishwasher, Window Coverings
Exterior Details
Expand
Exterior
Wood Siding, Brick, Stucco
Number of finished levels
2
Construction type
Wood Frame
Roof type
Asphalt Shingles
Foundation type
Concrete
More Information
Expand
Property
Community features
Park
Front exposure
Multi-unit property?
Data Unavailable
Number of legal units for sale
HOA fee
HOA fee includes
See Home Description
Parking
Parking space included
Yes
Total parking
0
Parking features
Double Garage Attached
Disclaimer: MLS® System Data made available from the REALTORS® Association of Edmonton. Data is deemed reliable but is not guaranteed accurate by the REALTORS® Association of Edmonton.
Copyright 2026 by the REALTORS® Association of Edmonton. All Rights Reserved. Data was last updated Sunday, March 1, 2026, 8:50:15 AM UTC.













































