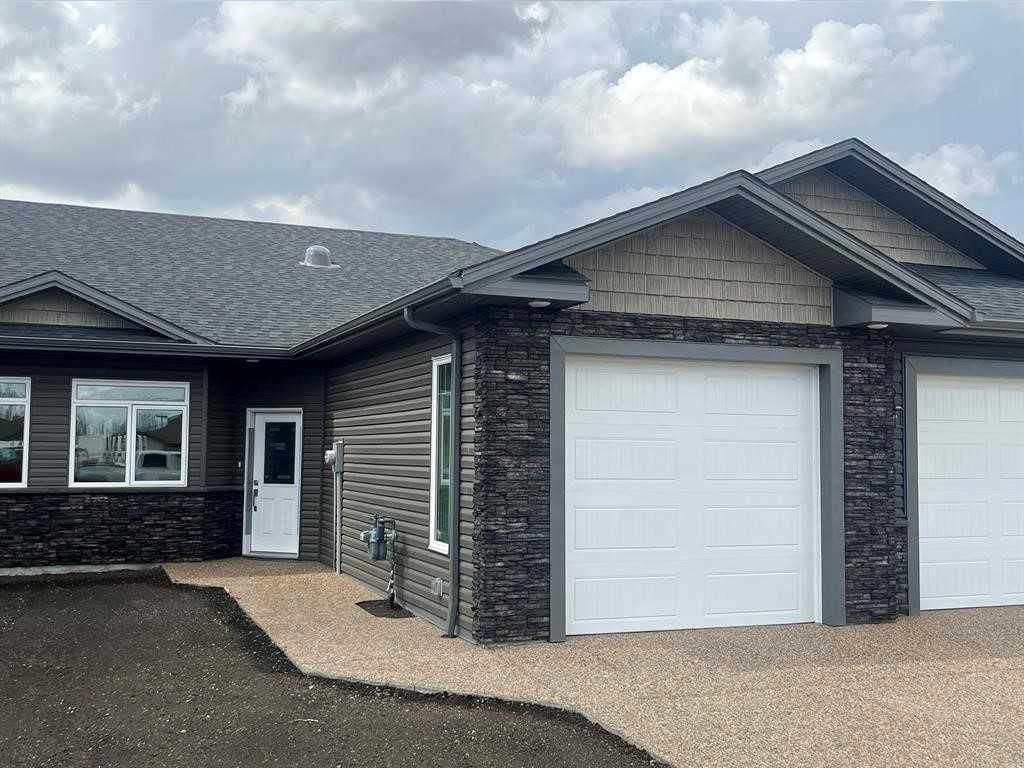3323 50A Street Close, Camrose, AB T4V5K9
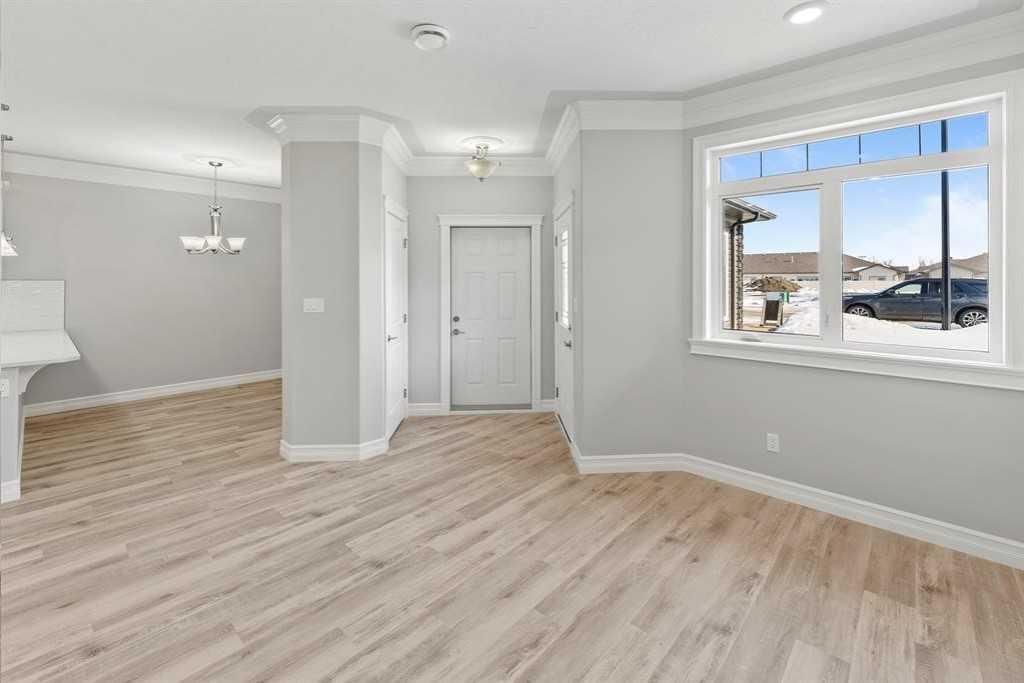
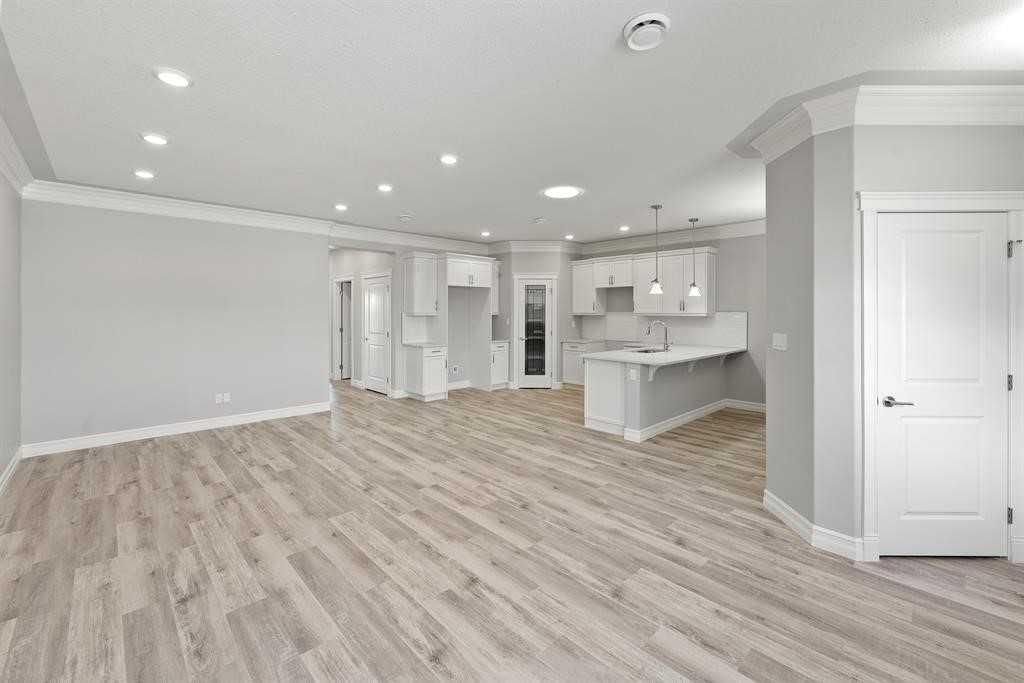
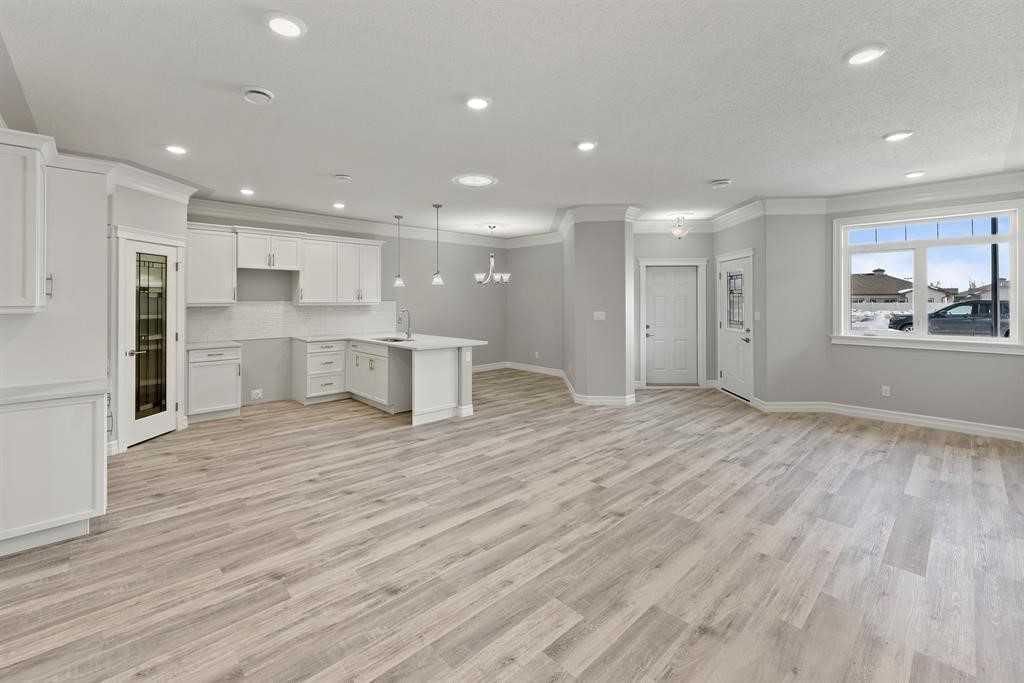
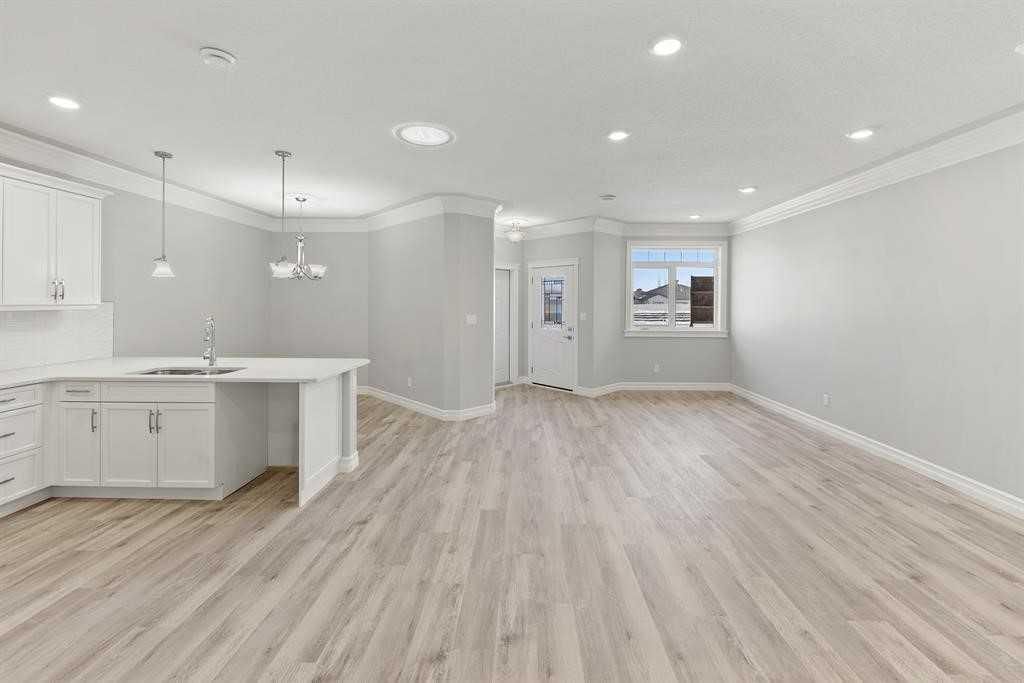
Property Overview
Home Type
Row / Townhouse
Building Type
House
Lot Size
3049 Sqft
Community
Creekview
Beds
2
Heating
Natural Gas
Full Baths
1
Half Baths
1
Parking Space(s)
2
Year Built
2023
Property Taxes
—
Days on Platform
203
MLS® #
A2078776
Price / Sqft
$312
Land Use
R2
Style
Bungalow
Description
Collapse
Estimated buyer fees
| List price | $360,076 |
| Typical buy-side realtor | $7,401 |
| Bōde | $0 |
| Saving with Bōde | $7,401 |
When you are empowered by Bōde, you don't need an agent to buy or sell your home. For the ultimate buying experience, connect directly with a Bōde seller.
Interior Details
Expand
Flooring
Vinyl Plank
Heating
In Floor Heating System
Number of fireplaces
0
Basement details
None
Basement features
None
Suite status
Suite
Exterior Details
Expand
Exterior
Stone, Vinyl Siding, Wood Siding
Number of finished levels
1
Construction type
Wood Frame
Roof type
Asphalt Shingles
Foundation type
Concrete
More Information
Expand
Property
Community features
Park
Front exposure
Multi-unit property?
Data Unavailable
Number of legal units for sale
HOA fee
HOA fee includes
See Home Description
Parking
Parking space included
Yes
Total parking
2
Parking features
Single Garage Attached
Disclaimer: MLS® System Data made available from the REALTORS® Association of Edmonton. Data is deemed reliable but is not guaranteed accurate by the REALTORS® Association of Edmonton.
Copyright 2026 by the REALTORS® Association of Edmonton. All Rights Reserved. Data was last updated Monday, March 2, 2026, 8:59:12 PM UTC.
