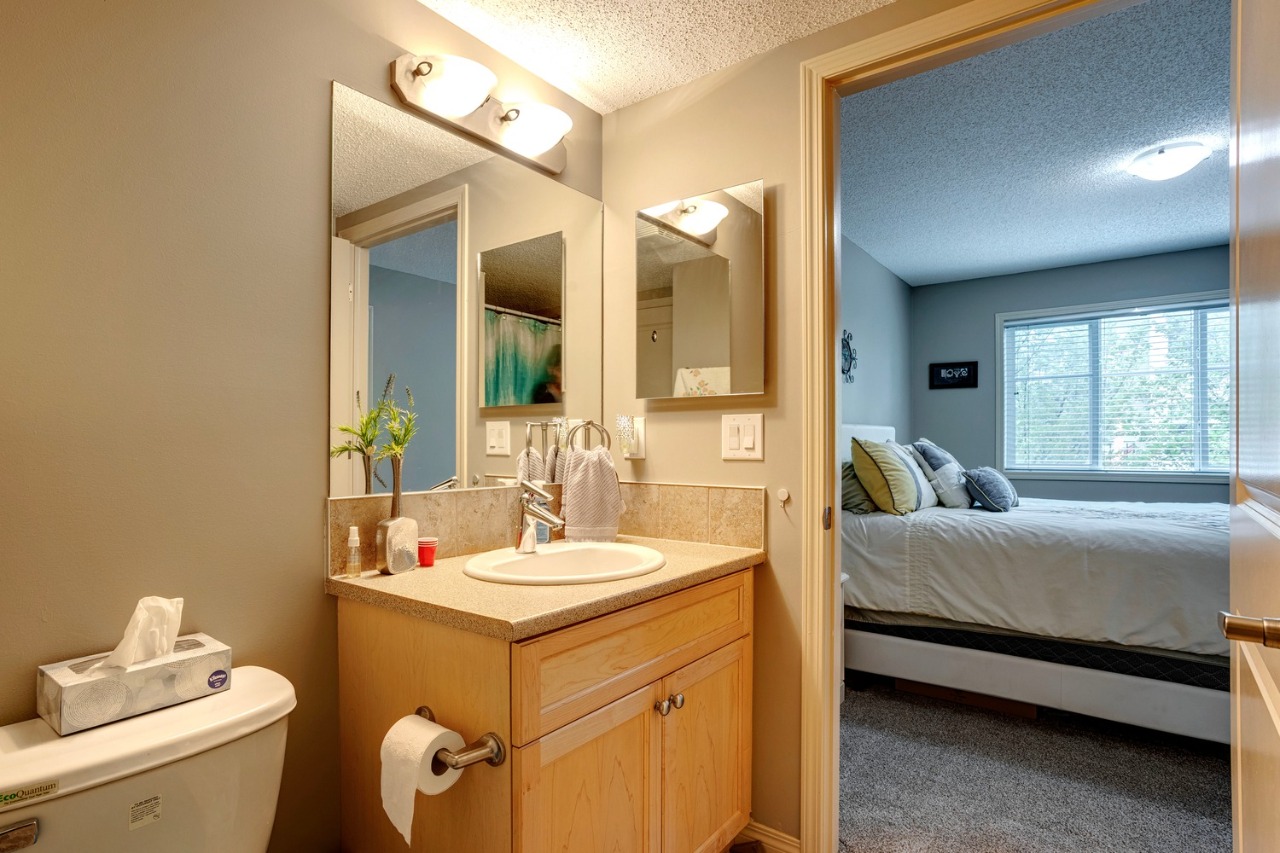#305 1619 James Mowatt Trail Southwest, Edmonton, AB T6W0J7
Bōde Listing
This home is listed without an agent, meaning you deal directly with the seller and both the buyer and seller save time and money.



Property Overview
Home Type
Apartment
Community
Heritage Valley Area
Beds
3
Heating
Natural Gas
Full Baths
2
Half Baths
0
Parking Space(s)
1
Year Built
2008
Time on Bōde
83
MLS® #
E4428413
Bōde ID
18179710
Price / Sqft
$326
Land Use
Zone 55
Owner's Highlights
Collapse
Description
Collapse
Estimated buyer fees
| List price | $362,350 |
| Typical buy-side realtor | $7,435 |
| Bōde | $0 |
| Saving with Bōde | $7,435 |
When you're empowered to buy your own home, you don't need an agent. And no agent means no commission. We charge no fee (to the buyer or seller) when you buy a home on Bōde, saving you both thousands.
Interior Details
Expand
Flooring
Carpet, Laminate Flooring
Heating
Baseboard, Hot Water
Number of fireplaces
0
Basement details
None
Basement features
None
Suite status
Suite
Appliances included
Dishwasher, Dryer, Electric Range, Electric Stove, Garage Control(s), Instant Hot Water, Range Hood, Refrigerator, Window Coverings, Washer
Exterior Details
Expand
Exterior
Wood Siding, Stone, Stucco, Vinyl Siding
Number of finished levels
Construction type
Wood Frame
Roof type
Asphalt Shingles
Foundation type
Concrete
More Information
Expand
Property
Community features
Schools Nearby, Shopping Nearby
Front exposure
Multi-unit property?
Data Unavailable
Number of legal units for sale
HOA fee
HOA fee includes
See Home Description
Condo Details
Condo type
Unsure
Condo fee
$525 / month
Condo fee includes
See Home Description
Animal Policy
No pets
Number of legal units for sale
Parking
Parking space included
Yes
Total parking
1
Parking features
Parkade
Disclaimer: MLS® System Data made available from the REALTORS® Association of Edmonton. Data is deemed reliable but is not guaranteed accurate by the REALTORS® Association of Edmonton.
Copyright 2026 by the REALTORS® Association of Edmonton. All Rights Reserved. Data was last updated Saturday, February 28, 2026, 5:26:42 PM UTC.


























