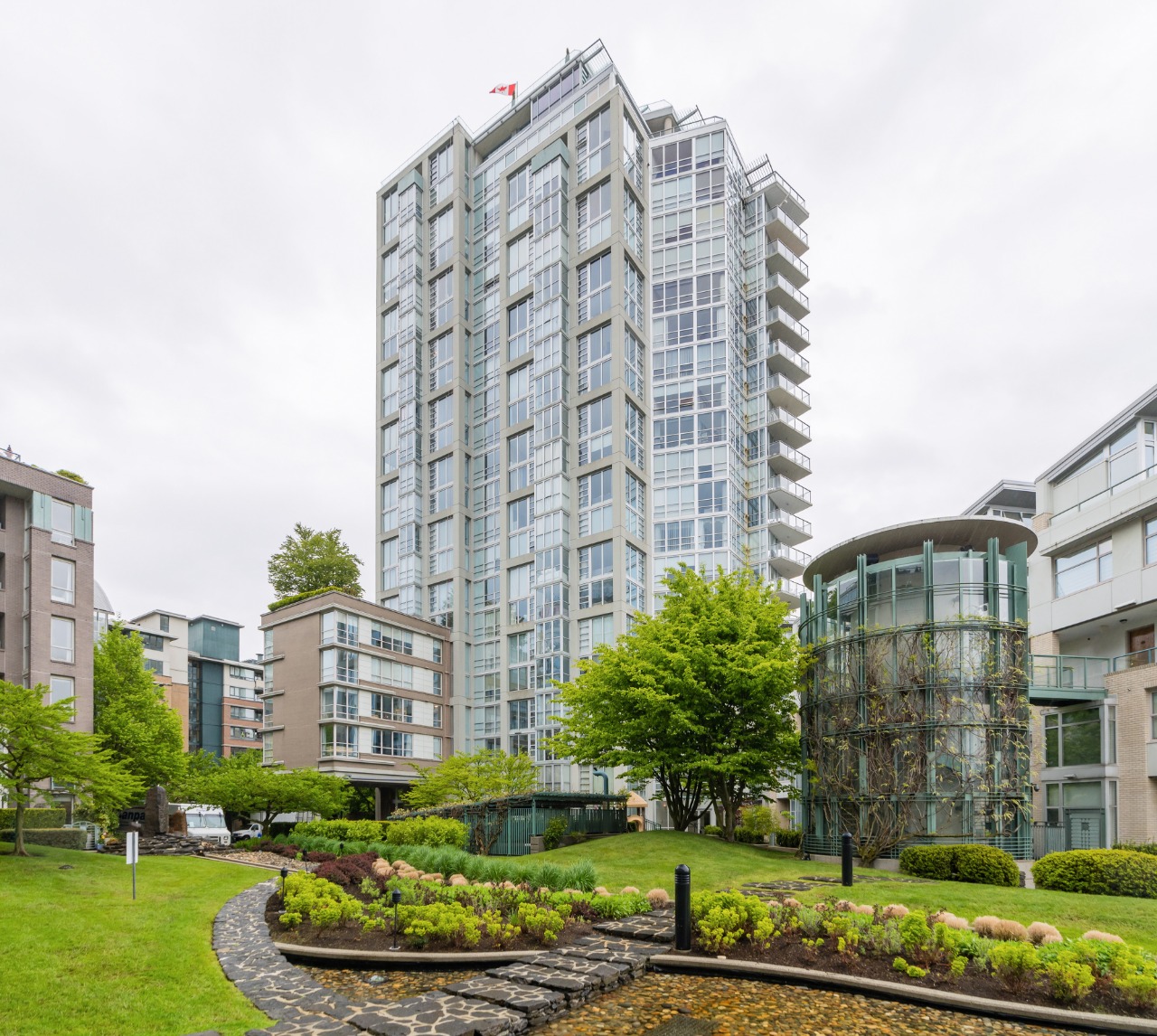#1003 1228 Marinaside Crescent, Vancouver, BC V6Z2W4
Bōde Listing
This home is listed without an agent, meaning you deal directly with the seller and both the buyer and seller save time and money.



Property Overview
Home Type
Apartment
Building Type
High Rise Apartment
Community
Yaletown
Beds
2
Heating
Electric
Full Baths
2
Half Baths
0
Parking Space(s)
2
Year Built
1997
Time on Bōde
1164
MLS® #
N/A
Bōde ID
17218583
Price / Sqft
$1,583
Owner's Highlights
Collapse
Description
Collapse
Estimated buyer fees
| List price | $1,900,000 |
| Typical buy-side realtor | $23,920 |
| Bōde | $0 |
| Saving with Bōde | $23,920 |
When you're empowered to buy your own home, you don't need an agent. And no agent means no commission. We charge no fee (to the buyer or seller) when you buy a home on Bōde, saving you both thousands.
Interior Details
Expand
Interior features
Breakfast Bar, Built-in Features, Ceiling Fan(s), Closet Organizers, Crown Molding, Granite Counters, High Ceilings, Kitchen Island, Low Flow Plumbing Fixtures, Open Floor Plan, Pantry, Recessed Lighting, Recreation Facilities, Sauna, Smart Home, Steam Room, Stone Counters, Storage, Track Lighting, Wired for Data
Flooring
Hardwood, Marble
Heating
Baseboard
Number of fireplaces
0
Suite status
Suite
Appliances included
Dishwasher, Bar Fridge, Dryer, Electric Range, Freezer, Garburator, Instant Hot Water, Microwave Hood Fan, Microwave, Refrigerator, Washer, Window Coverings, Wine Refrigerator
Exterior Details
Expand
Exterior
See Home Description
Number of finished levels
26
Exterior features
Storage
Construction type
Concrete
Roof type
EPDM Membrane
Foundation type
Concrete
More Information
Expand
Property
Community features
Pool, Playground, Schools Nearby, Shopping Nearby, Sidewalks, Street Lights
Lot features
Near Public Transit, Street Lighting, Low Maintenance Landscape, Waterfront, Beach Front, Landscaped, Close to Clubhouse, Underground Sprinklers, Near Shopping Centre, Cul-De-Sac
Front exposure
Southeast
Multi-unit property?
No
HOA fee
Strata Details
Strata type
Conventional
Strata fee
$857 / month
Strata fee includes
Exterior Maintenance, Insurance, Professional Management, Janitorial for Common Area, Reserve Fund Contributions, Parking, Water / Sewer, Landscape & Snow Removal, Recreational Facility, Security Personnel (Full-time)
Animal Policy
Allows pets (Short rent )
Parking
Parking space included
Yes
Total parking
2
Parking features
Parkade
This REALTOR.ca listing content is owned and licensed by REALTOR® members of The Canadian Real Estate Association.

















































