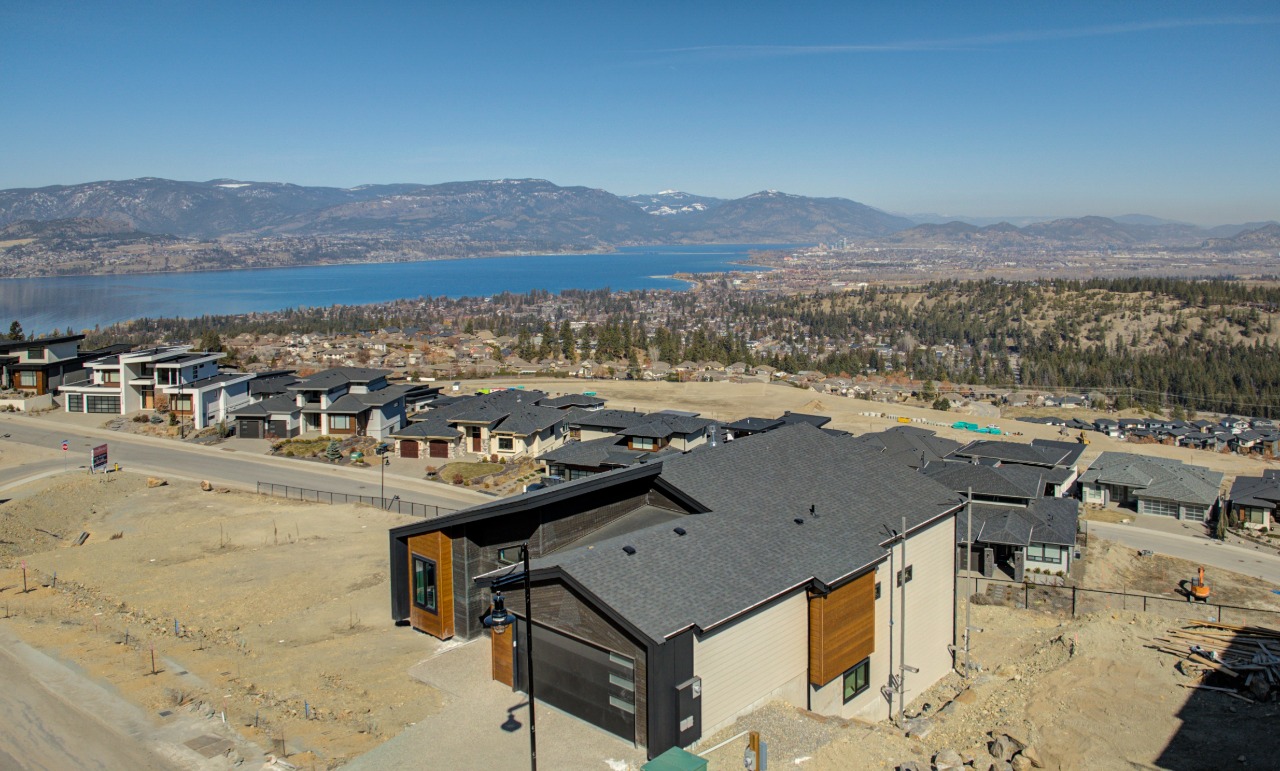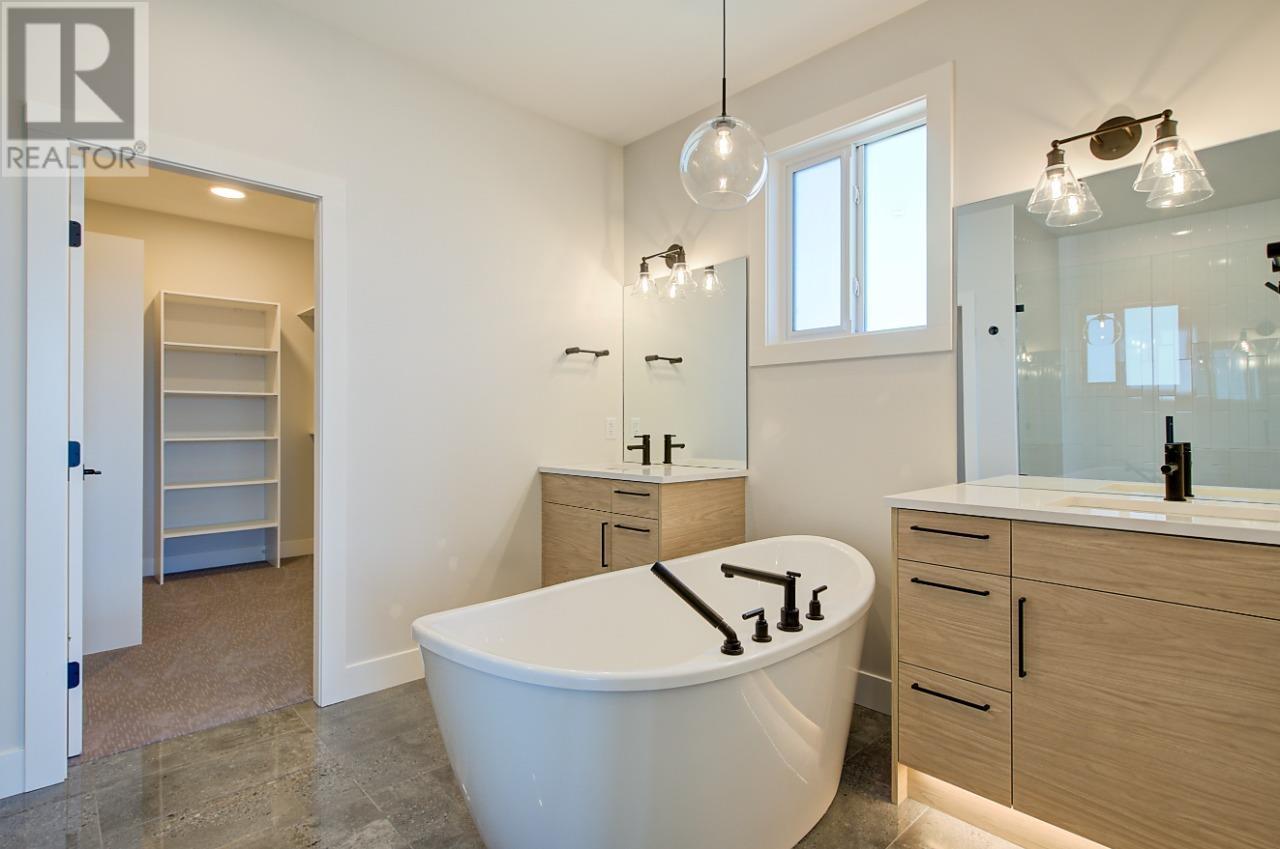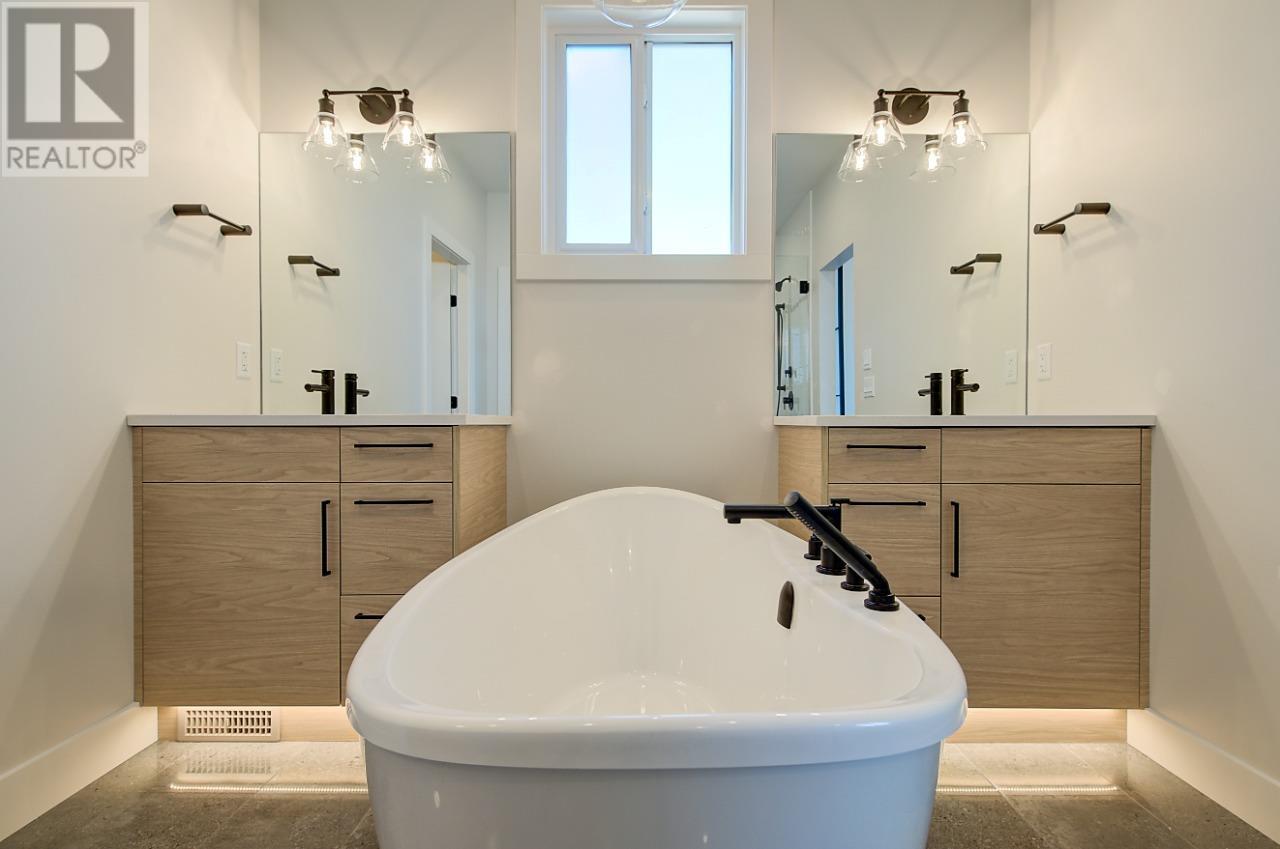1018 Emslie Street, Kelowna, BC V1W5J1




Property Overview
Home Type
Detached
Building Type
House
Lot Size
10838 Sqft
Community
Upper Mission
Beds
3
Heating
Natural Gas
Full Baths
2
Half Baths
1
Parking Space(s)
0
Year Built
2022
Days on Market
224
MLS® #
10328457
Land Use
RU2
Style
Bungalow
Owner's Highlights
Collapse
Description
Collapse
Estimated buyer fees
| List price | Not Applicable |
| Typical buy-side realtor | $0 |
| Bōde | $0 |
| Saving with Bōde | $0 |
When you are empowered by Bōde, you don't need an agent to buy or sell your home. For the ultimate buying experience, connect directly with a Bōde seller.
Interior Details
Expand
Heating
Fan Coil
Number of fireplaces
Basement features
See Home Description
Suite status
Suite
Appliances included
Induction Cooktop, Microwave, Dishwasher, Tankless Water Heater
Exterior Details
Expand
Number of finished levels
2
Construction type
Roof type
See Home Description
Foundation type
More Information
Expand
Property
Community features
Lake, Park, Golf, Playground, Schools Nearby, Shopping Nearby
Lot features
Back Yard
Front exposure
Multi-unit property?
No
HOA fee
Parking
Parking space included
Yes
Total parking
0
Utilities
Water supply
See Home Description
This REALTOR.ca listing content is owned and licensed by REALTOR® members of The Canadian Real Estate Association.


























































