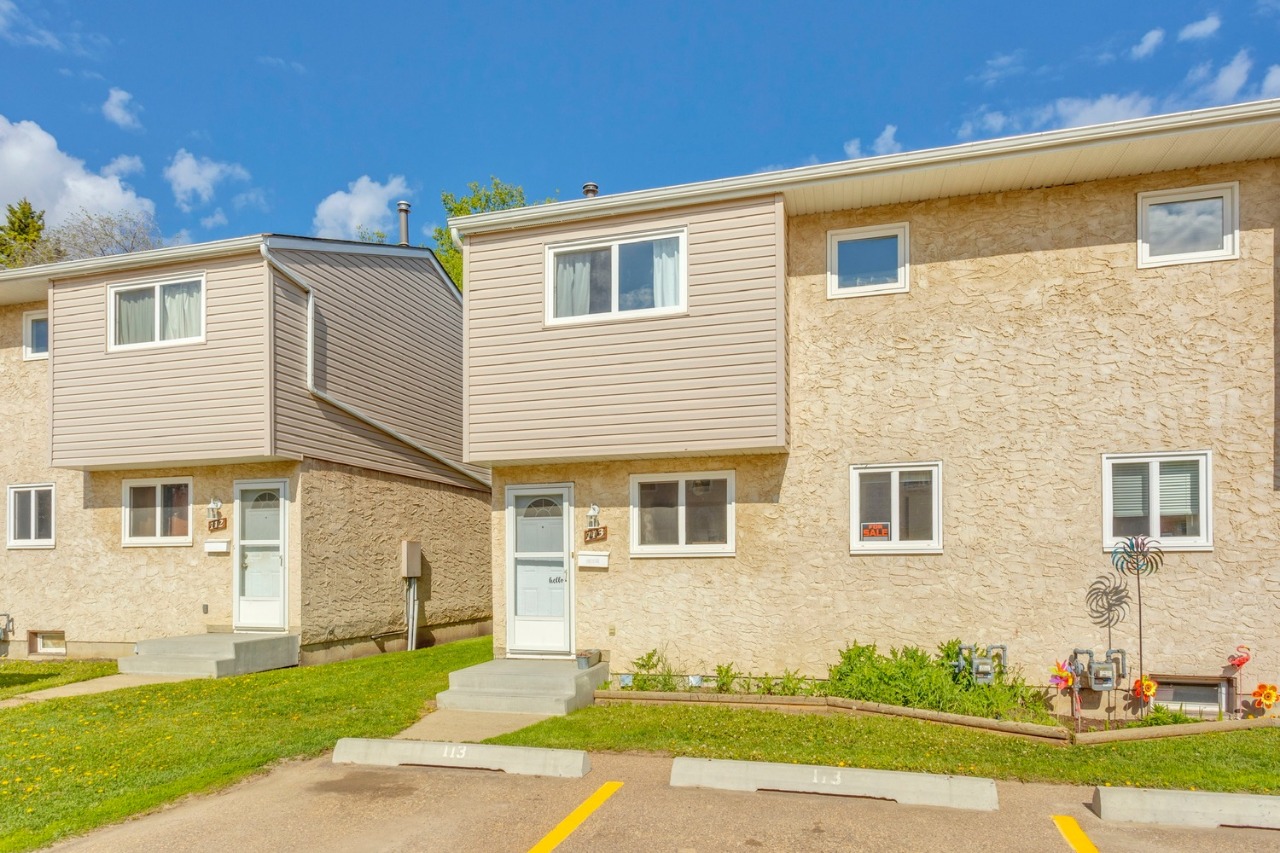#113 5231 51 Street, Bon Accord, AB T0A0K0
$107,000
Beds
3
Baths
1
Sqft
875
Bōde Listing
This home is listed without an agent, meaning you deal directly with the seller and both the buyer and seller save time and money.



Property Overview
Home Type
Row / Townhouse
Building Type
Duplex
Community
None
Beds
3
Heating
Natural Gas
Full Baths
1
Cooling
None
Half Baths
0
Parking Space(s)
2
Year Built
1964
Time on Bōde
1288
MLS® #
E4297651
Bōde ID
17075500
Price / Sqft
$122
Style
One And Half Storey
Owner's Highlights
Collapse
Description
Collapse
Estimated buyer fees
| List price | $107,000 |
| Typical buy-side realtor | $3,605 |
| Bōde | $0 |
| Saving with Bōde | $3,605 |
When you're empowered to buy your own home, you don't need an agent. And no agent means no commission. We charge no fee (to the buyer or seller) when you buy a home on Bōde, saving you both thousands.
Interior Details
Expand
Interior features
Ceiling Fan(s), Closet Organizers, No Smoking Home
Flooring
Laminate Flooring
Heating
One Furnace
Cooling
None
Number of fireplaces
0
Basement details
Partly Finished
Basement features
Full
Suite status
Suite
Appliances included
Dryer, Electric Oven, Microwave Hood Fan, Refrigerator, Stove(s), Washer
Exterior Details
Expand
Exterior
Stucco
Number of finished levels
2
Exterior features
Lighting
Construction type
Wood Frame
Roof type
Asphalt Shingles
Foundation type
Concrete
More Information
Expand
Property
Community features
Schools Nearby, Sidewalks, Street Lights, Playground
Lot features
Back Yard, Street Lighting
Front exposure
East
Multi-unit property?
No
HOA fee
Condo Details
Condo type
Conventional
Condo fee
$228 / month
Condo fee includes
Exterior Maintenance, Professional Management, Parking, Landscape & Snow Removal
Animal Policy
Allows pets (all)
Parking
Parking space included
Yes
Total parking
2
Parking features
2 Outdoor Stalls
Utilities
Water supply
Municipal / City
Disclaimer: MLS® System Data made available from the REALTORS® Association of Edmonton. Data is deemed reliable but is not guaranteed accurate by the REALTORS® Association of Edmonton.
Copyright 2025 by the REALTORS® Association of Edmonton. All Rights Reserved. Data was last updated Saturday, December 13, 2025, 11:25:01 AM UTC.






































