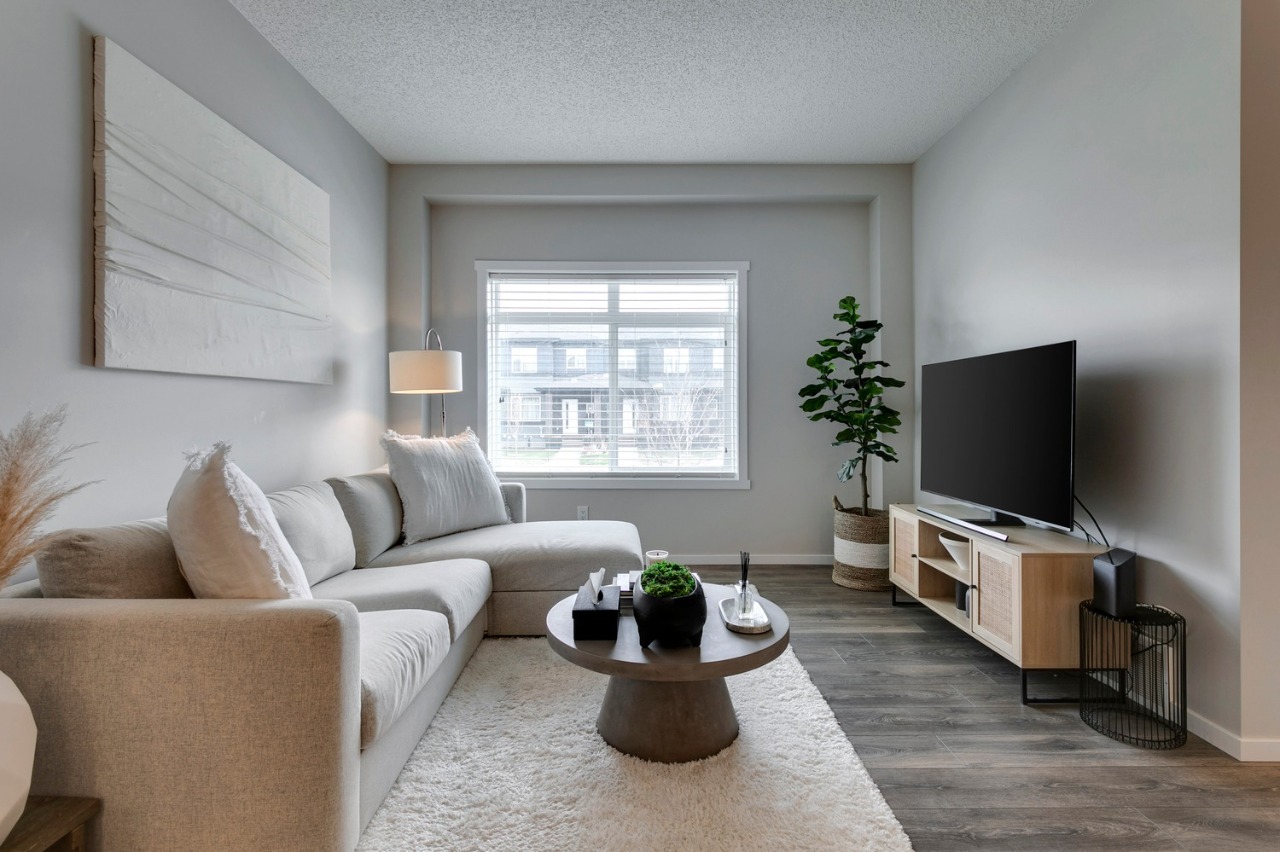19719 27 Avenue Northwest, Edmonton, AB T6M0X1
Bōde Listing
This home is listed without an agent, meaning you deal directly with the seller and both the buyer and seller save time and money.



Property Overview
Home Type
Row / Townhouse
Garage Size
420 sqft
Building Type
Duplex
Community
The Uplands
Beds
3
Heating
Natural Gas
Full Baths
2
Half Baths
1
Parking Space(s)
2
Year Built
2017
Time on Bōde
1357
MLS® #
E4294323
Bōde ID
17040734
Price / Sqft
$268
Style
Two Storey
Owner's Highlights
Collapse
Description
Collapse
Estimated buyer fees
| List price | $372,900 |
| Typical buy-side realtor | $7,594 |
| Bōde | $0 |
| Saving with Bōde | $7,594 |
When you're empowered to buy your own home, you don't need an agent. And no agent means no commission. We charge no fee (to the buyer or seller) when you buy a home on Bōde, saving you both thousands.
Interior Details
Expand
Interior features
Kitchen Island, No Animal Home, No Smoking Home, Open Floor Plan, Pantry, Recessed Lighting, Sump Pump(s), Walk-In Closet(s), Smart Home
Flooring
Laminate Flooring, Carpet
Heating
One Furnace
Number of fireplaces
0
Basement details
Unfinished
Basement features
See Home Description
Suite status
Suite
Appliances included
Dishwasher, Dryer, Microwave, Refrigerator, Range Hood, Stove(s), Washer, Window Coverings
Exterior Details
Expand
Exterior
Vinyl Siding
Number of finished levels
2
Exterior features
Lighting, Balcony
Construction type
Wood Frame
Roof type
Asphalt Shingles
Foundation type
Concrete
More Information
Expand
Property
Community features
Playground, Park, Sidewalks, Street Lights, Shopping Nearby
Lot features
Landscaped, Low Maintenance Landscape, Street Lighting, Near Shopping Centre
Front exposure
North
Multi-unit property?
No
HOA fee
Parking
Parking space included
Yes
Total parking
2
Parking features
Double Garage Attached
Utilities
Water supply
Municipal / City
Disclaimer: MLS® System Data made available from the REALTORS® Association of Edmonton. Data is deemed reliable but is not guaranteed accurate by the REALTORS® Association of Edmonton.
Copyright 2026 by the REALTORS® Association of Edmonton. All Rights Reserved. Data was last updated Monday, February 2, 2026, 1:05:25 AM UTC.


































