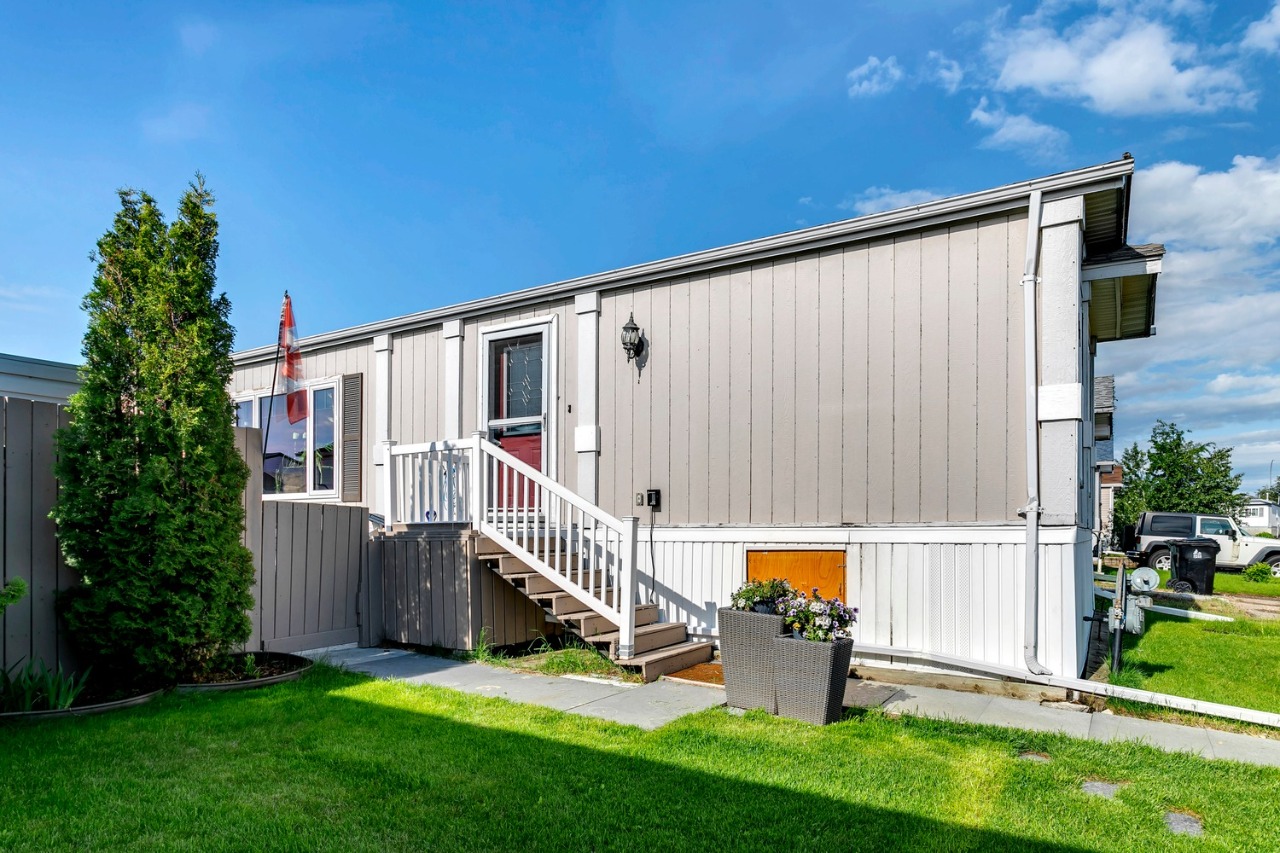111 Springfield Crescent, Spruce Grove, AB T7X3H9
Bōde Listing
This home is listed without an agent, meaning you deal directly with the seller and both the buyer and seller save time and money.



Property Overview
Home Type
Detached
Building Type
House
Community
Spruce Woods
Beds
3
Heating
Natural Gas
Full Baths
2
Cooling
Air Conditioning (Wall Unit(s))
Half Baths
0
Parking Space(s)
2
Year Built
1990
Time on Bōde
1440
MLS® #
E4299603
Bōde ID
17000795
Price / Sqft
$213
Style
Bungalow
Owner's Highlights
Collapse
Description
Collapse
Estimated buyer fees
| List price | $252,900 |
| Typical buy-side realtor | $5,794 |
| Bōde | $0 |
| Saving with Bōde | $5,794 |
When you're empowered to buy your own home, you don't need an agent. And no agent means no commission. We charge no fee (to the buyer or seller) when you buy a home on Bōde, saving you both thousands.
Interior Details
Expand
Interior features
Ceiling Fan(s), Laminate Counters, Soaking Tub, Walk-In Closet(s), High Ceilings, Closet Organizers, Vaulted Ceiling(s)
Flooring
Non-ceramic Tile, Laminate Flooring
Heating
One Furnace
Cooling
Air Conditioning (Wall Unit(s))
Number of fireplaces
0
Basement details
None
Basement features
None
Suite status
Suite
Appliances included
Dishwasher, Refrigerator, Warming Drawer, Dryer, Washer, Electric Range, Range Hood
Other goods included
Window blinds, 2 exterior sheds, addtl stone tiles that match interior.
Exterior Details
Expand
Exterior
Composite Siding
Number of finished levels
1
Exterior features
Barbecue, Garden, Storage
Construction type
Modular
Roof type
Asphalt Shingles
Foundation type
Piling
More Information
Expand
Property
Community features
Sidewalks, Street Lights
Lot features
Back Yard
Front exposure
North
Multi-unit property?
No
HOA fee
Parking
Parking space included
Yes
Total parking
2
Parking features
Parking Pad
Utilities
Water supply
Municipal / City
Disclaimer: MLS® System Data made available from the REALTORS® Association of Edmonton. Data is deemed reliable but is not guaranteed accurate by the REALTORS® Association of Edmonton.
Copyright 2026 by the REALTORS® Association of Edmonton. All Rights Reserved. Data was last updated Friday, February 27, 2026, 3:46:33 PM UTC.



































