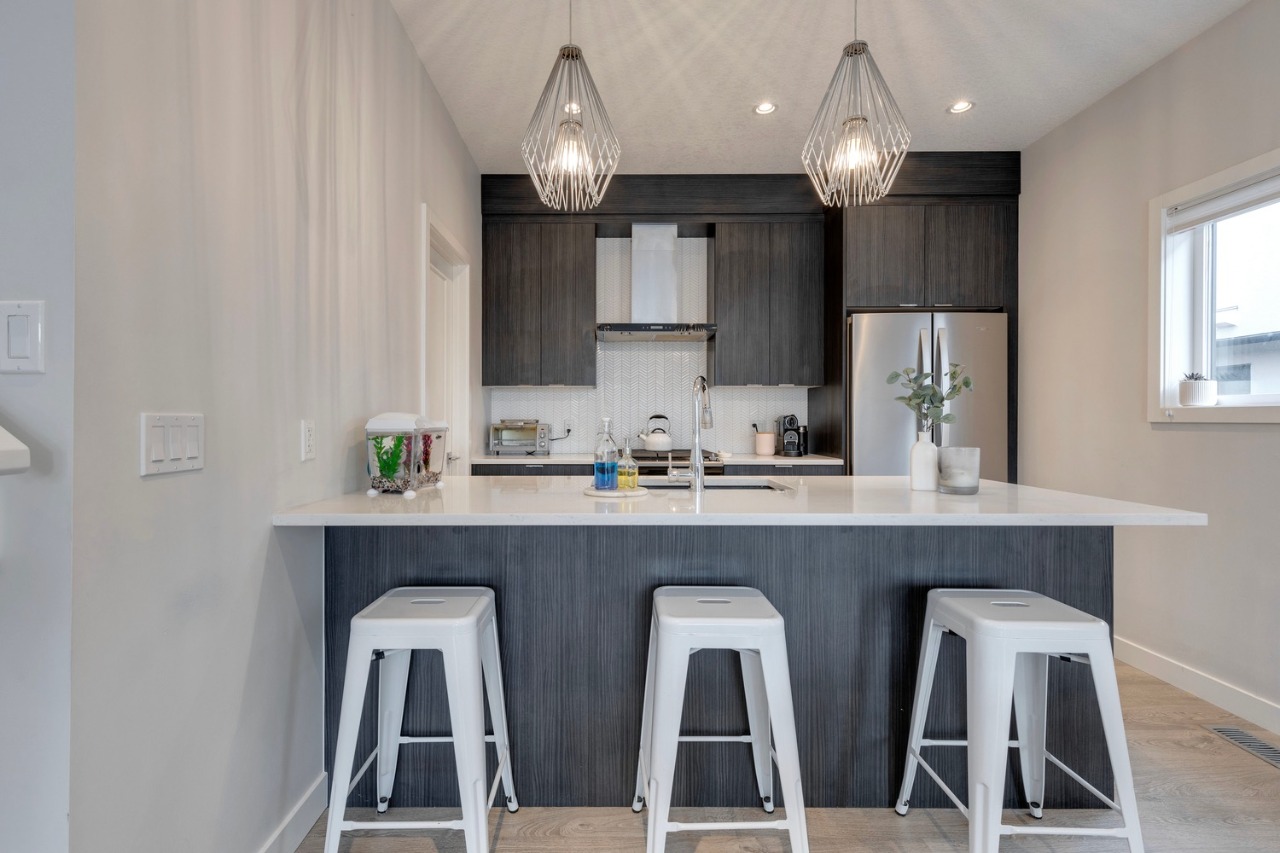#1 3406 Richmond Road Southwest, Calgary, AB T3E4N6
Bōde Listing
This home is listed without an agent, meaning you deal directly with the seller and both the buyer and seller save time and money.



Property Overview
Home Type
Row / Townhouse
Garage Size
210 sqft
Building Type
Duplex
Community
Killarney / Glengarry
Beds
3
Heating
Natural Gas
Full Baths
3
Cooling
Air Conditioning (Central)
Half Baths
1
Parking Space(s)
1
Year Built
2019
Time on Bōde
890
MLS® #
N/A
Bōde ID
1342132
Style
Two Storey
Owner's Highlights
Collapse
Description
Collapse
Estimated buyer fees
| List price | $609,900 |
| Typical buy-side realtor | $11,149 |
| Bōde | $0 |
| Saving with Bōde | $11,149 |
When you're empowered to buy your own home, you don't need an agent. And no agent means no commission. We charge no fee (to the buyer or seller) when you buy a home on Bōde, saving you both thousands.
Interior Details
Expand
Interior features
Breakfast Bar, High Ceilings, Recessed Lighting, No Smoking Home, No Animal Home, Soaking Tub
Flooring
Vinyl Plank, Carpet
Heating
One Furnace
Cooling
Air Conditioning (Central)
Number of fireplaces
1
Fireplace fuel
Gas
Basement details
Finished
Basement features
Full
Suite status
Suite
Appliances included
Dishwasher, Dryer, Garage Control(s), Gas Range, Gas Oven, Microwave, Refrigerator, Washer, Window Coverings, Garburator, Range Hood
Exterior Details
Expand
Exterior
Stucco, Cedar
Number of finished levels
3
Exterior features
Private Entrance
Construction type
Wood Frame
Roof type
Asphalt Shingles
Foundation type
Concrete
More Information
Expand
Property
Community features
Schools Nearby, Playground, Park, Sidewalks, Street Lights, Shopping Nearby, Tennis Court(s)
Lot features
Near Public Transit, Landscaped, Low Maintenance Landscape, Underground Sprinklers, Street Lighting
Front exposure
South
Multi-unit property?
No
HOA fee
Condo Details
Condo type
Conventional
Condo fee
$150 / month
Condo fee includes
Insurance
Animal Policy
Allows pets (all)
Parking
Parking space included
Yes
Total parking
1
Parking features
Single Garage Detached
Utilities
Water supply
Municipal / City
This REALTOR.ca listing content is owned and licensed by REALTOR® members of The Canadian Real Estate Association.

































