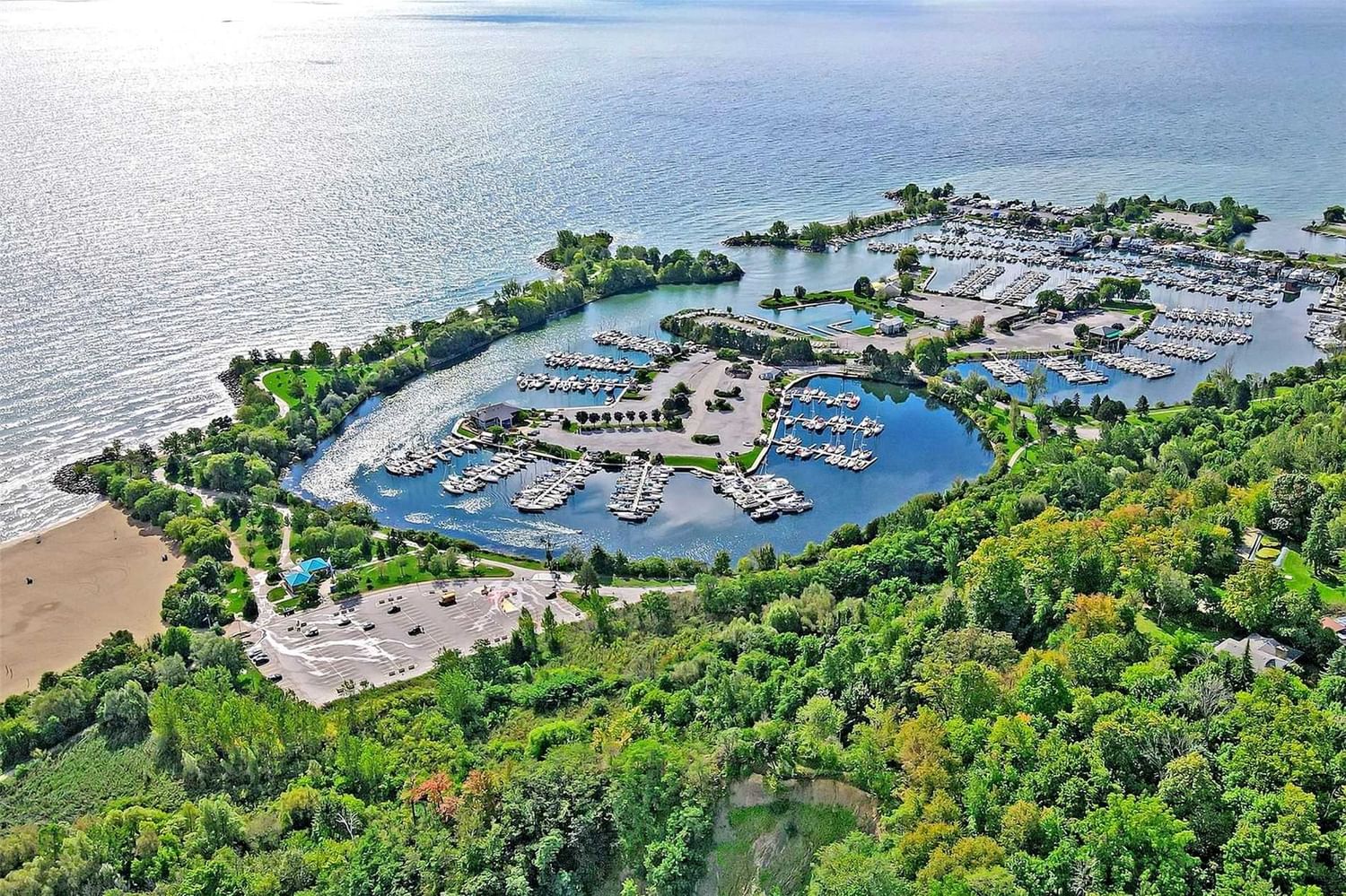Ph 924 2799 Kingston Road, Toronto, ON M1M1N1
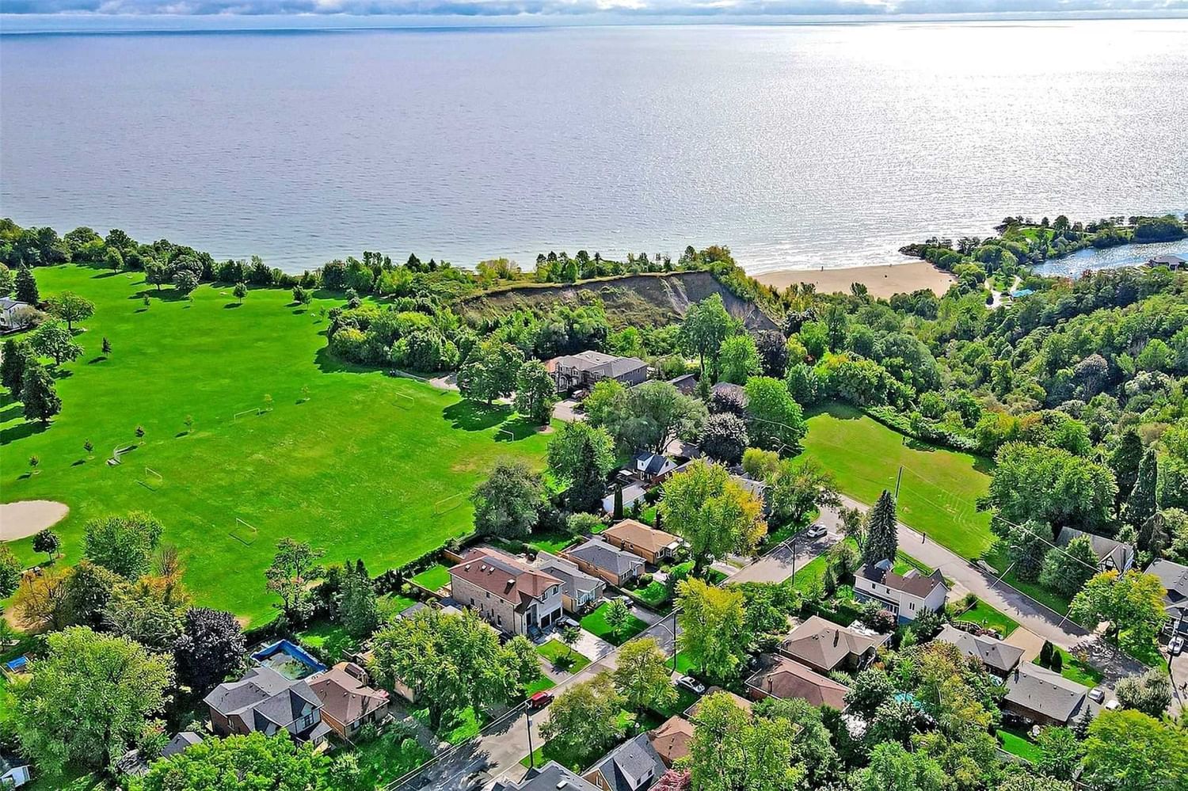
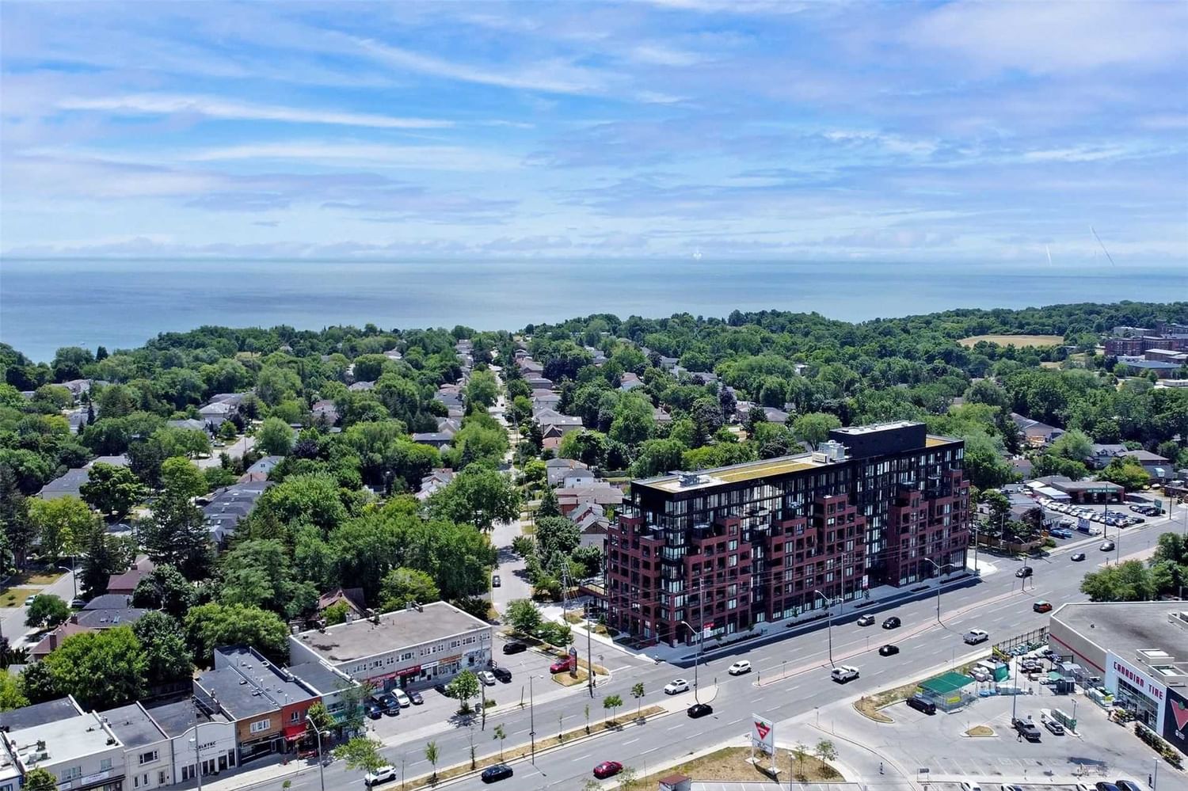
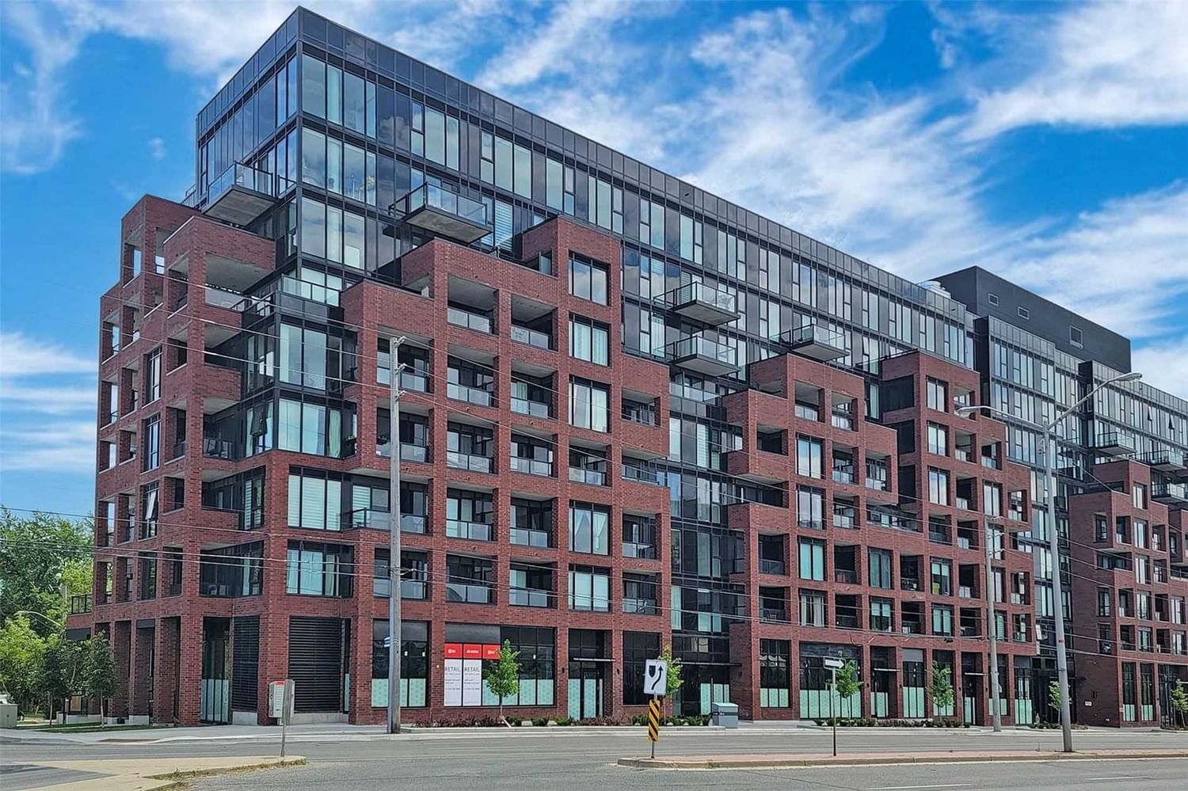
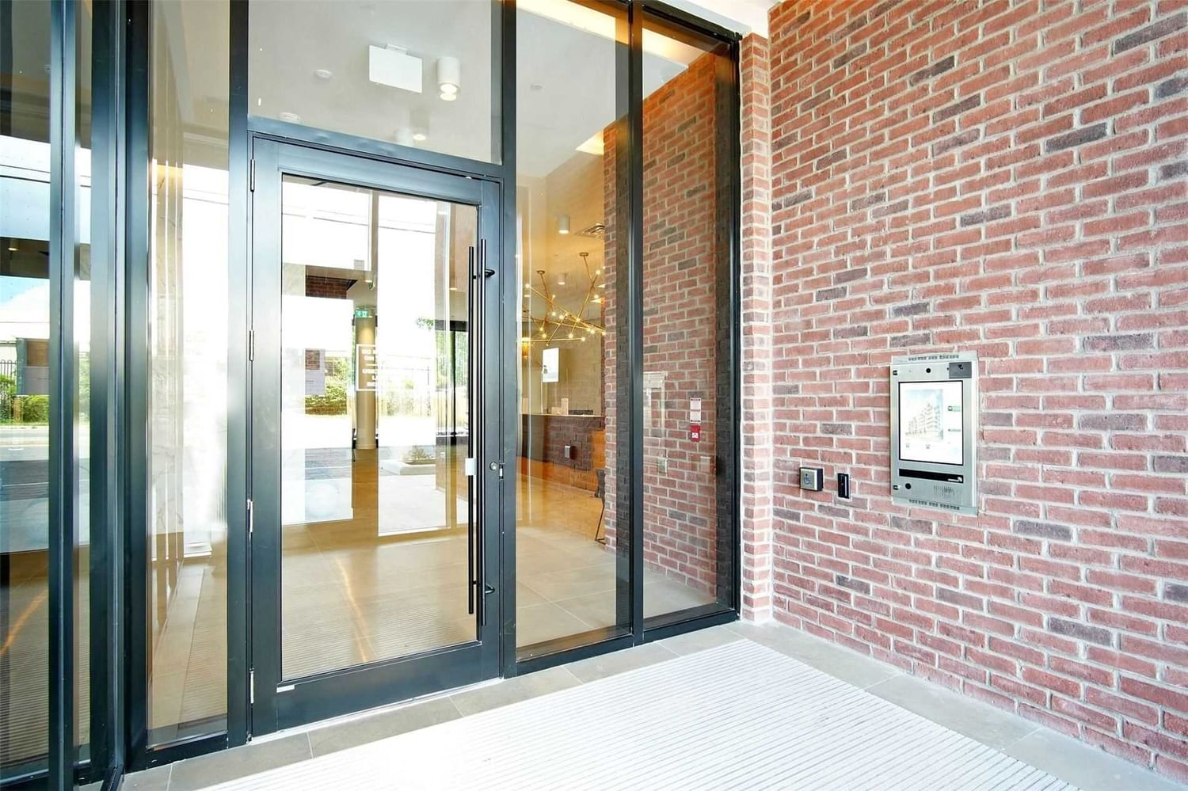
Property Overview
Home Type
Apartment
Building Type
Low Rise Apartment
Community
Cliffcrest
Beds
3
Full Baths
2
Cooling
Air Conditioning (Central)
Half Baths
0
Parking Space(s)
1
Year Built
2024
Property Taxes
—
Days on Market
1306
MLS® #
E5700052
Price / Sqft
$889
Style
Two Storey
Description
Collapse
Estimated buyer fees
| List price | $888,888 |
| Typical buy-side realtor | $22,222 |
| Bōde | $0 |
| Saving with Bōde | $22,222 |
When you are empowered by Bōde, you don't need an agent to buy or sell your home. For the ultimate buying experience, connect directly with a Bōde seller.
Interior Details
Expand
Flooring
See Home Description
Heating
See Home Description
Cooling
Air Conditioning (Central)
Number of fireplaces
0
Basement details
None
Basement features
None
Suite status
Suite
Exterior Details
Expand
Exterior
Brick
Number of finished levels
2
Construction type
See Home Description
Roof type
Other
Foundation type
See Home Description
More Information
Expand
Property
Community features
None
Front exposure
Multi-unit property?
Data Unavailable
Number of legal units for sale
HOA fee
HOA fee includes
See Home Description
Strata Details
Strata type
Unsure
Strata fee
$770 / month
Strata fee includes
See Home Description
Animal Policy
No pets
Number of legal units for sale
Parking
Parking space included
Yes
Total parking
1
Parking features
No Garage
This REALTOR.ca listing content is owned and licensed by REALTOR® members of The Canadian Real Estate Association.
