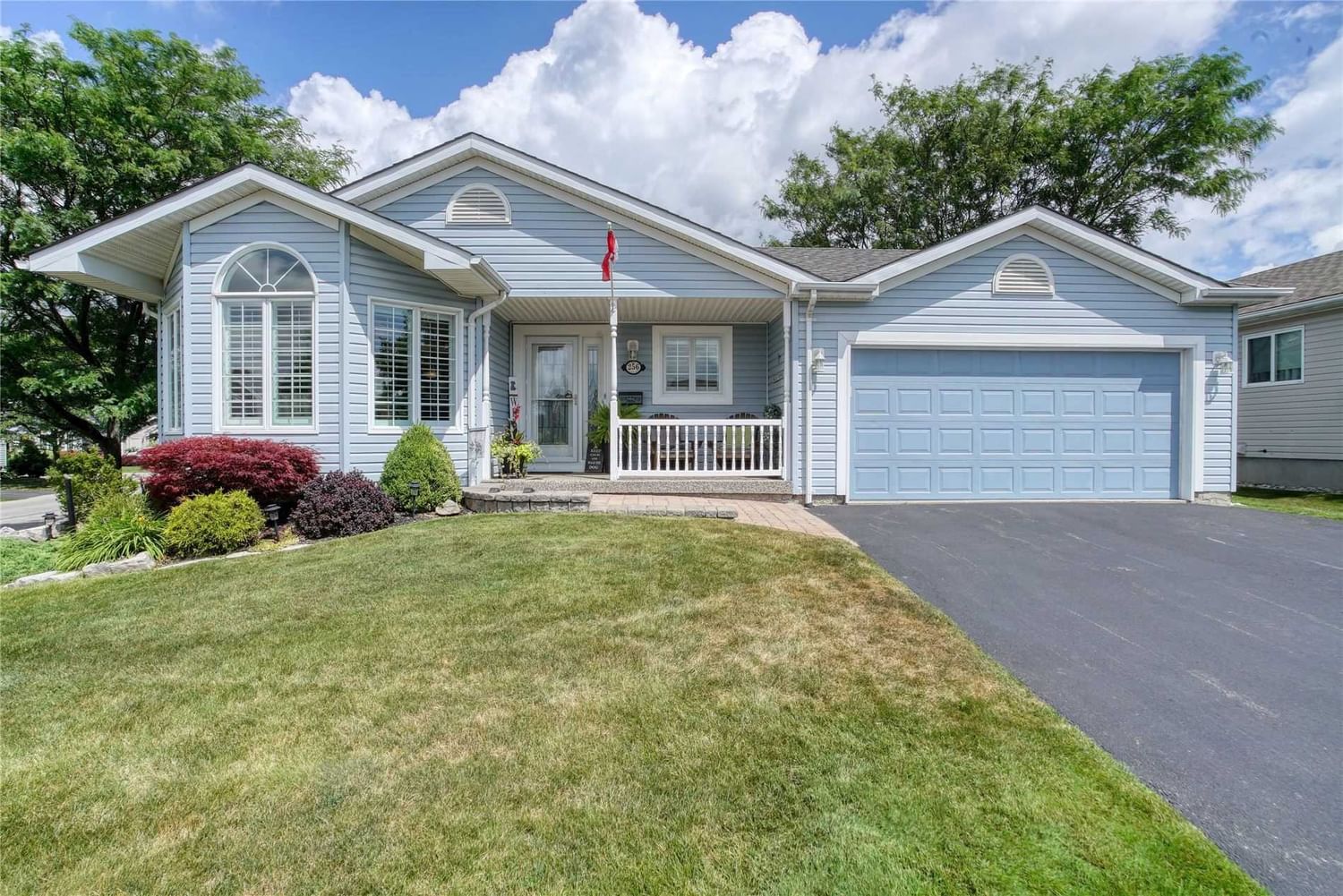256 Glenariff Drive, Hamilton, ON L8B1A5
$799,900
Beds
2
Baths
2
Sqft
1500
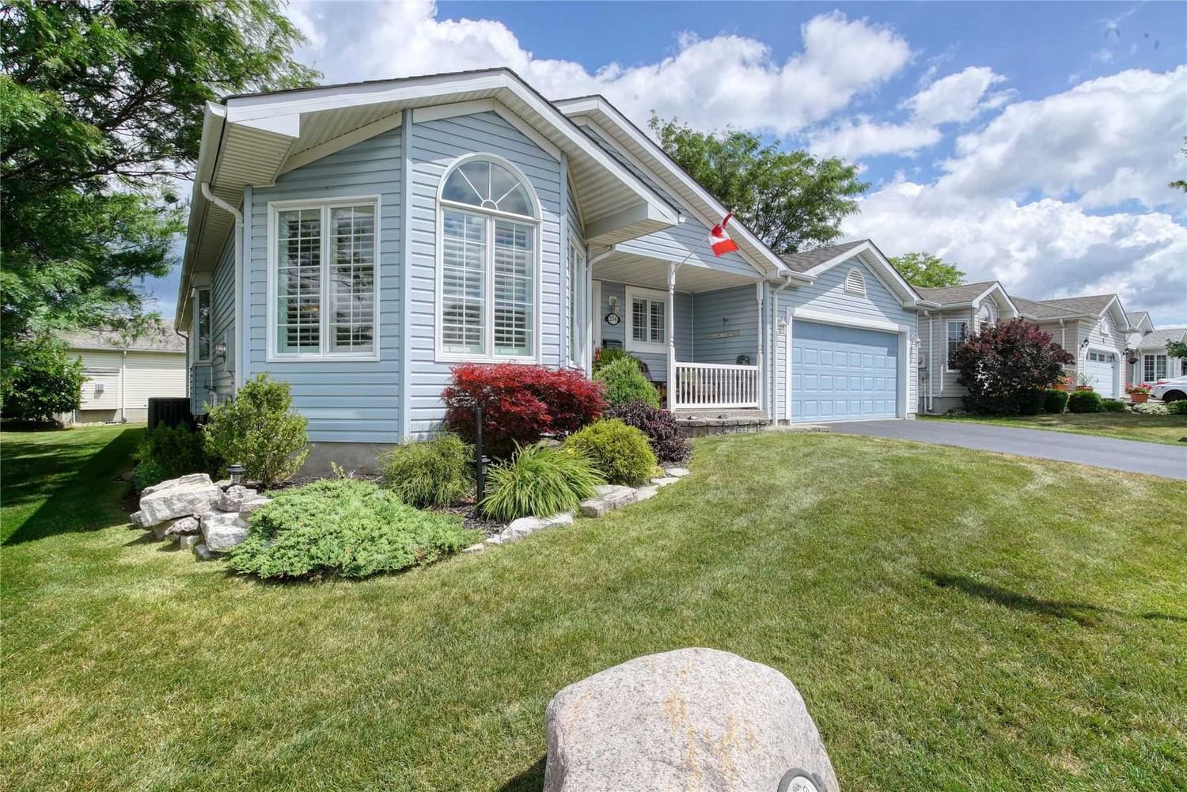
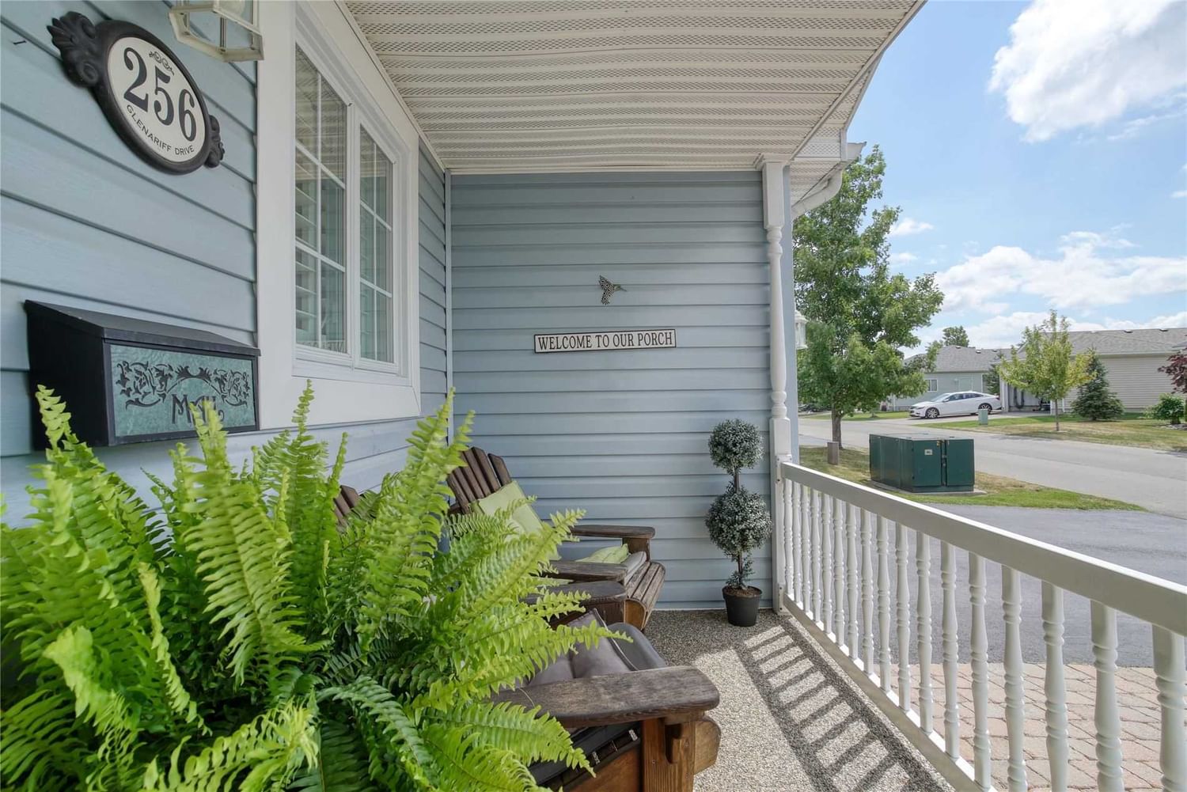
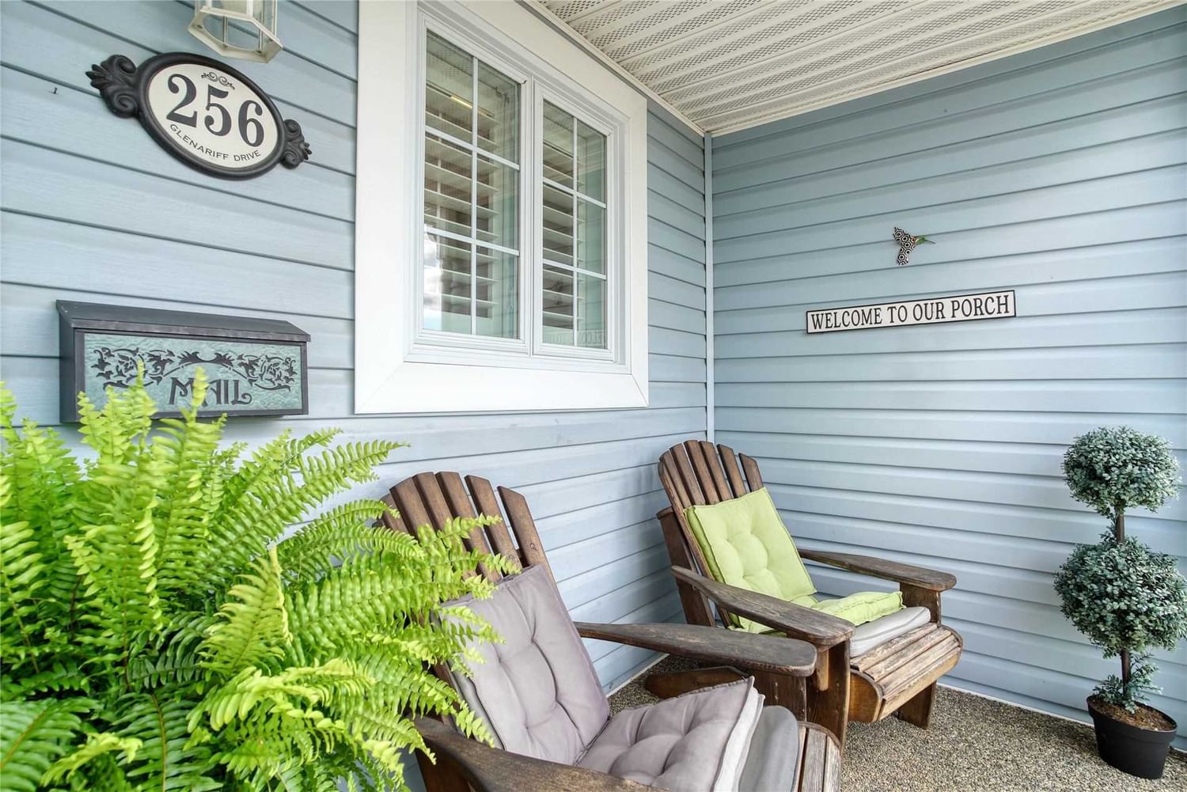
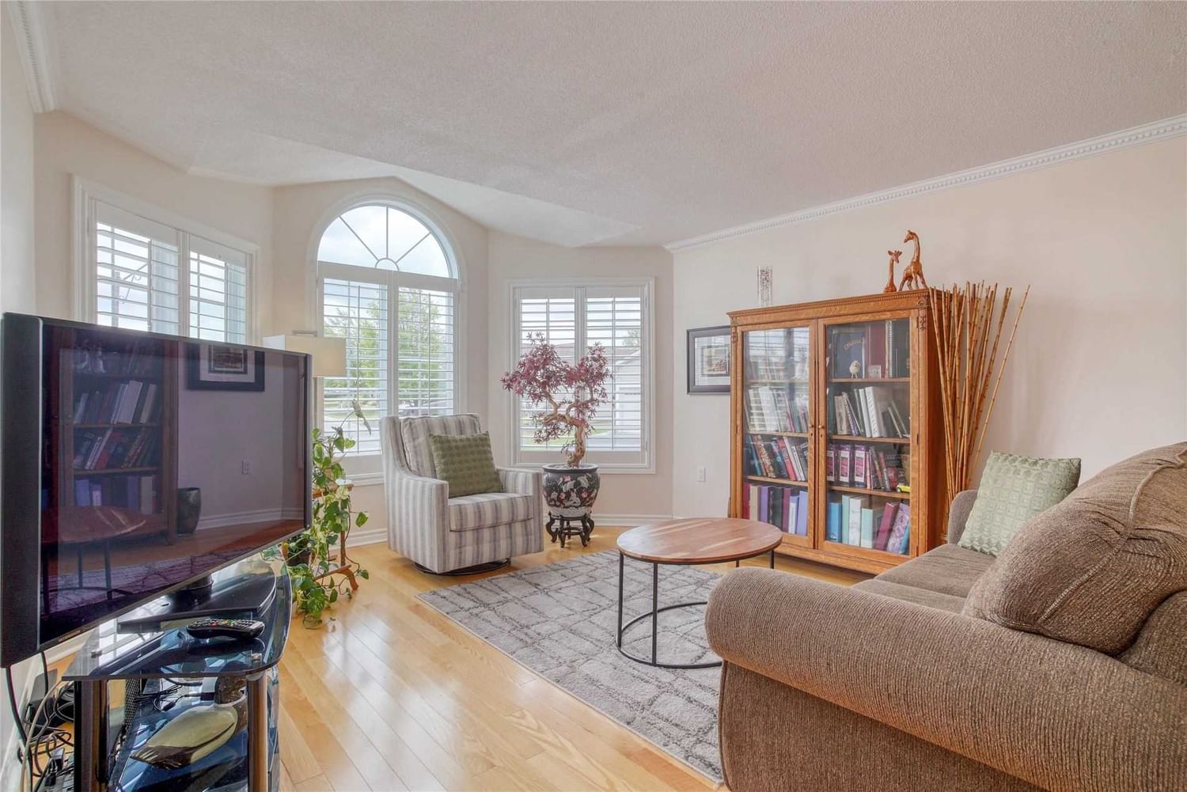
Property Overview
Home Type
Detached
Building Type
House
Community
None
Beds
2
Full Baths
2
Half Baths
0
Parking Space(s)
4
Year Built
2007
Days on Market
1252
MLS® #
X5697142
Price / Sqft
$533
Style
Bungalow
Description
Collapse
Estimated buyer fees
| List price | $799,900 |
| Typical buy-side realtor | $19,998 |
| Bōde | $0 |
| Saving with Bōde | $19,998 |
When you are empowered by Bōde, you don't need an agent to buy or sell your home. For the ultimate buying experience, connect directly with a Bōde seller.
Interior Details
Expand
Number of fireplaces
0
Basement features
Full
Suite status
Suite
Exterior Details
Expand
Number of finished levels
1
Construction type
See Home Description
Roof type
See Home Description
Foundation type
See Home Description
More Information
Expand
Property
Front exposure
Multi-unit property?
Data Unavailable
Number of legal units for sale
HOA fee
Parking
Parking space included
Yes
Total parking
4
This REALTOR.ca listing content is owned and licensed by REALTOR® members of The Canadian Real Estate Association.
