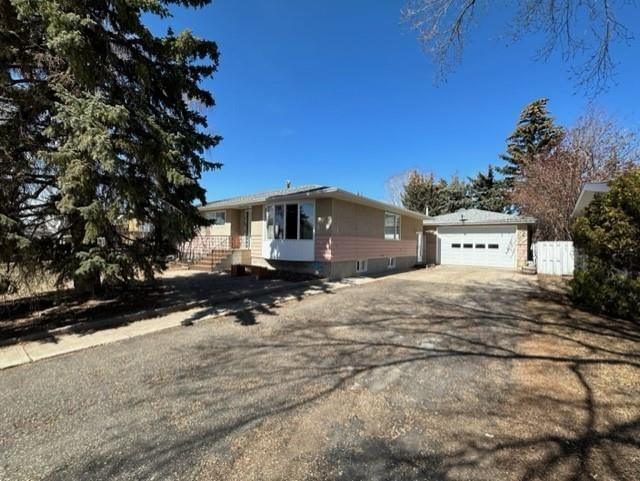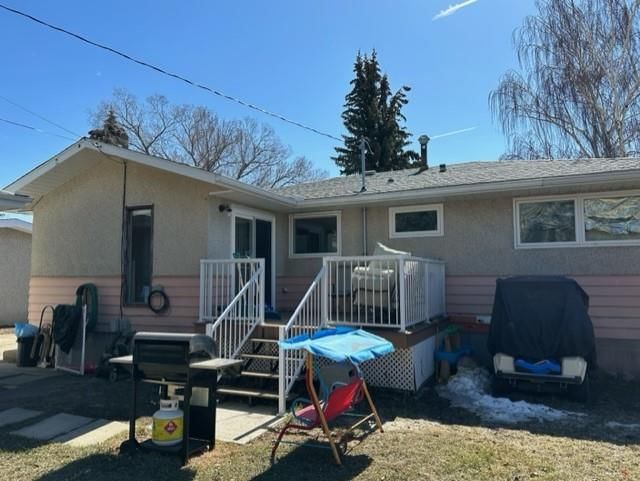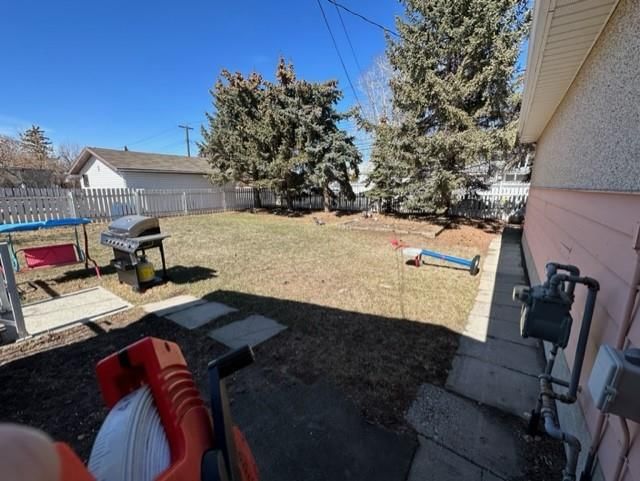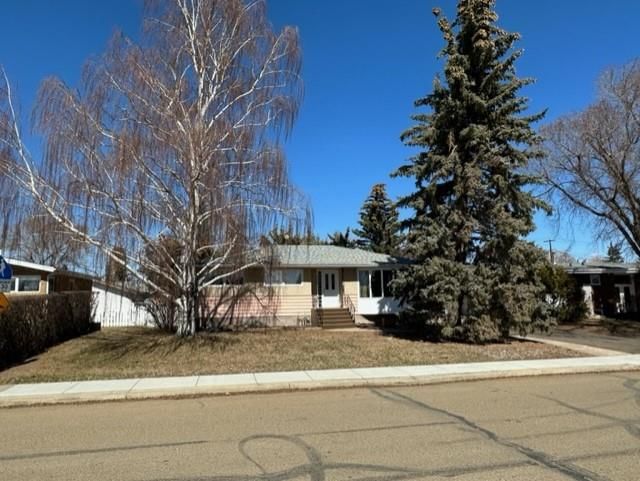410 7 Avenue West, Hanna, AB T0J1P0
$199,500
Beds
5
Baths
1.5
Sqft
1305




Property Overview
Home Type
Detached
Building Type
House
Lot Size
9583 Sqft
Community
None
Beds
5
Full Baths
1
Cooling
Air Conditioning (Central)
Half Baths
1
Parking Space(s)
6
Year Built
1958
Property Taxes
—
Days on Market
364
MLS® #
A2041696
Price / Sqft
$153
Land Use
R1
Style
Bungalow
Description
Collapse
Estimated buyer fees
| List price | $199,500 |
| Typical buy-side realtor | $4,993 |
| Bōde | $0 |
| Saving with Bōde | $4,993 |
When you are empowered by Bōde, you don't need an agent to buy or sell your home. For the ultimate buying experience, connect directly with a Bōde seller.
Interior Details
Expand
Flooring
Carpet, Linoleum
Heating
See Home Description
Cooling
Air Conditioning (Central)
Number of fireplaces
0
Basement details
Finished
Basement features
Full
Suite status
Suite
Exterior Details
Expand
Exterior
Brick, Stucco, Wood Siding
Number of finished levels
1
Construction type
Wood Frame
Roof type
Asphalt Shingles
Foundation type
Brick / Stone / Block
More Information
Expand
Property
Community features
Golf, Park, Playground, Pool, Schools Nearby, Shopping Nearby
Front exposure
Multi-unit property?
Data Unavailable
Number of legal units for sale
HOA fee
HOA fee includes
See Home Description
Parking
Parking space included
Yes
Total parking
6
Parking features
Double Garage Detached
This REALTOR.ca listing content is owned and licensed by REALTOR® members of The Canadian Real Estate Association.
