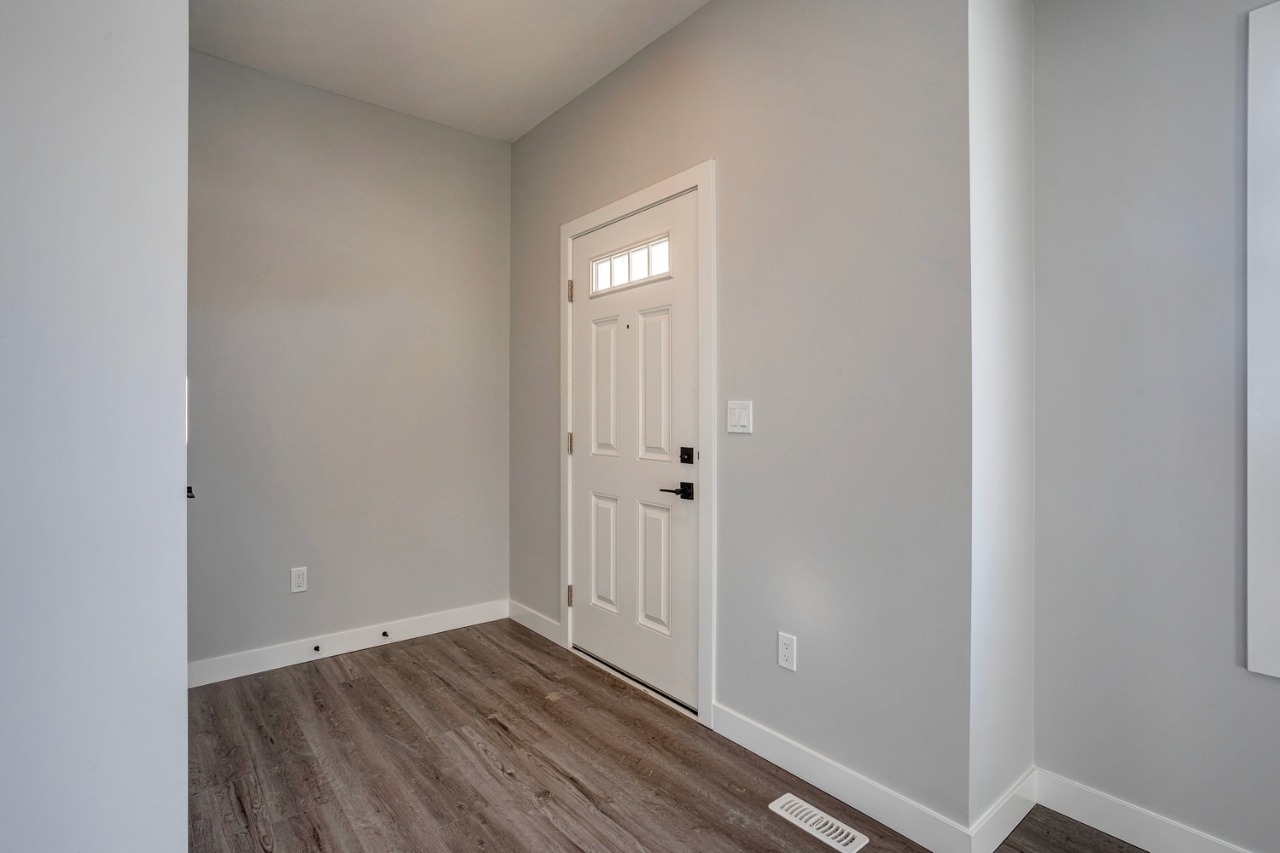94 Garneau Gate, Spruce Grove, AB T7X0A7
Beds
3
Baths
2.5
Sqft
1744
Community
Greenbury
This home sold for $***,*** in January 2024
Transaction History
Bōde Listing
This home is listed without an agent, meaning you deal directly with the seller and both the buyer and seller save time and money.



Bōde Listing
This home is listed without an agent, meaning you deal directly with the seller and both the buyer and seller save time and money.
Key Details
Date Listed
March 2023
Date Sold
January 2024
Days on Market
316
List Price
N/A
Sale Price
$***,***
Sold / List Ratio
N/A
Property Overview
Home Type
Detached
Building Type
House
Community
Greenbury
Beds
3
Heating
Electric
Full Baths
2
Cooling
None
Half Baths
1
Parking Space(s)
2
Year Built
2022
Bōde ID
17280347
Price / Sqft
$248
Style
Two Storey
Sold Property Trends in Greenbury
Description
Collapse
Interior Details
Expand
Interior features
Bathroom Rough-in, High Ceilings, Kitchen Island, Open Floor Plan, Pantry
Flooring
Vinyl Plank
Heating
One Furnace
Cooling
None
Basement details
Unfinished
Basement features
Full
Appliances included
Range Hood
Exterior Details
Expand
Exterior
Vinyl Siding
Number of finished levels
2
Exterior features
None
Construction type
Wood Frame
Roof type
Asphalt Shingles
Foundation type
Concrete
More Information
Expand
Property
Community features
Park, Playground, Schools Nearby, Sidewalks, Shopping Nearby
Lot features
Back Lane
Front exposure
Southwest
Multi-unit property?
No
Parking
Parking space included
Yes
Total parking
2
Parking features
Parking Pad
Utilities
Water supply
Municipal / City
This REALTOR.ca listing content is owned and licensed by REALTOR® members of The Canadian Real Estate Association.




