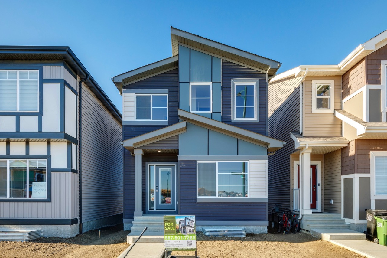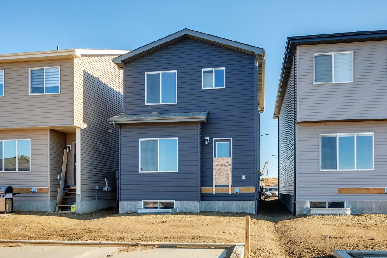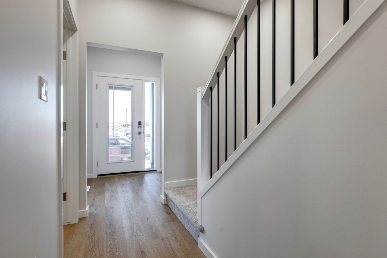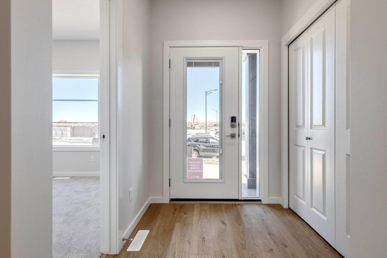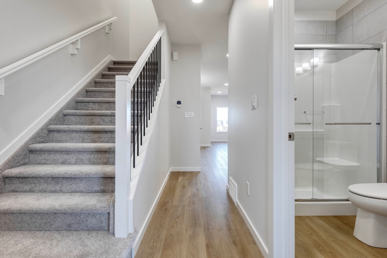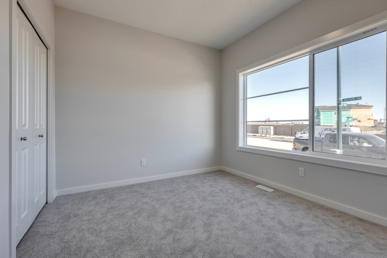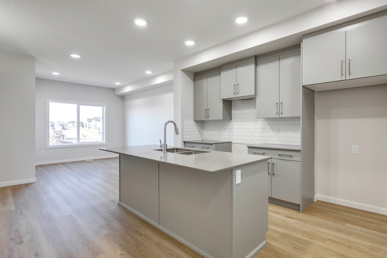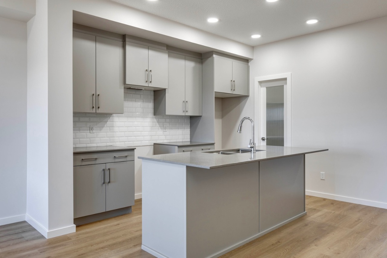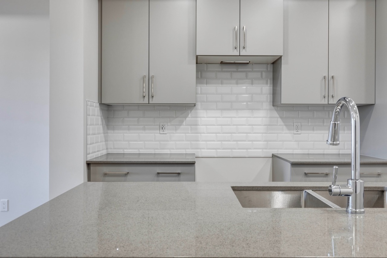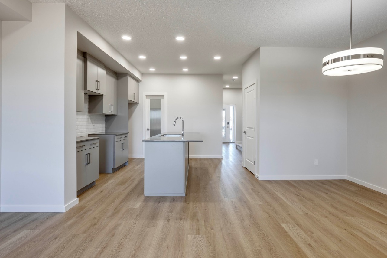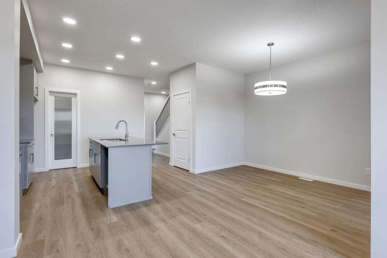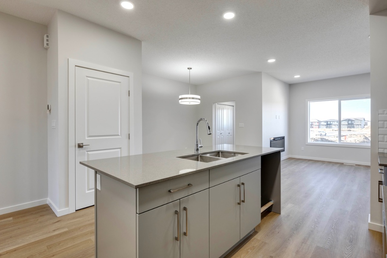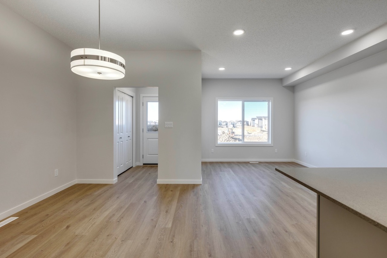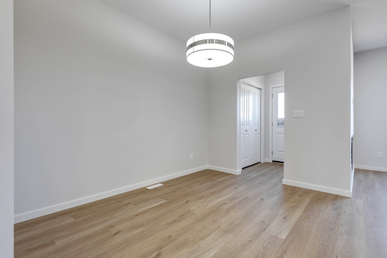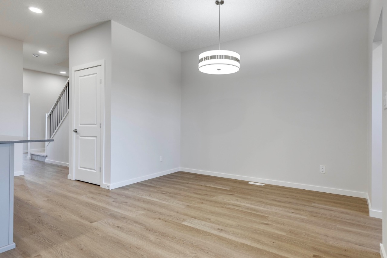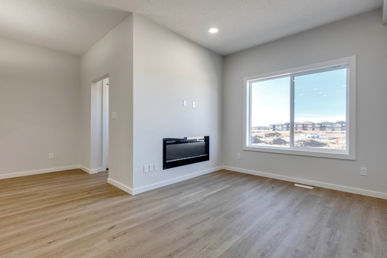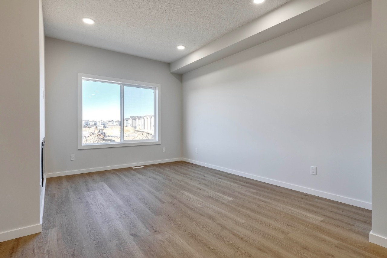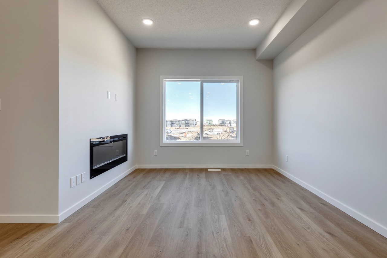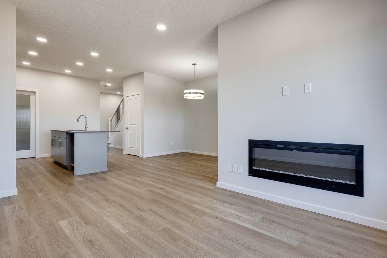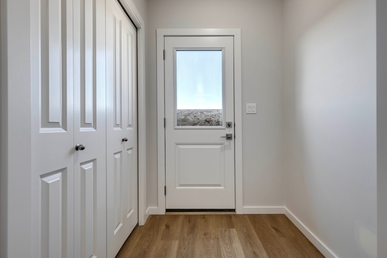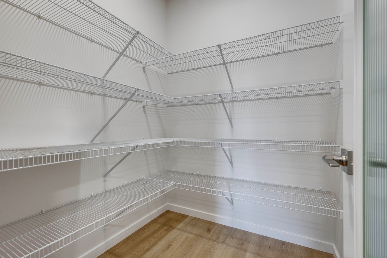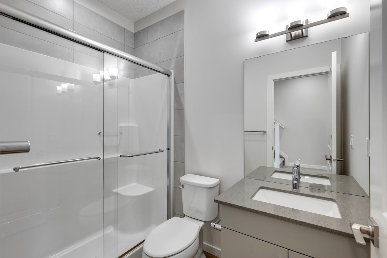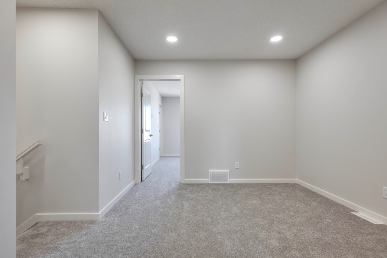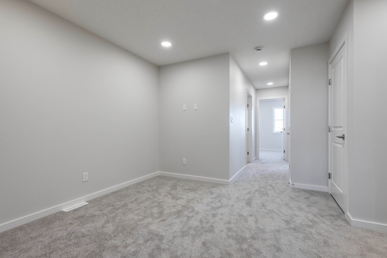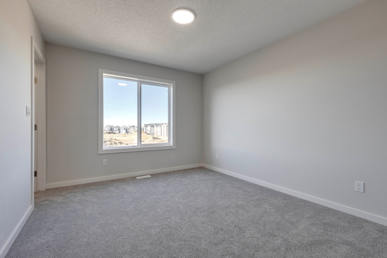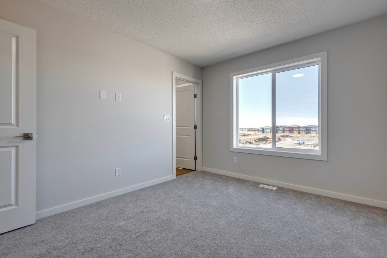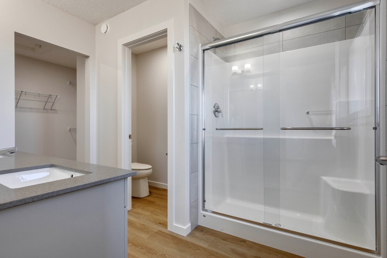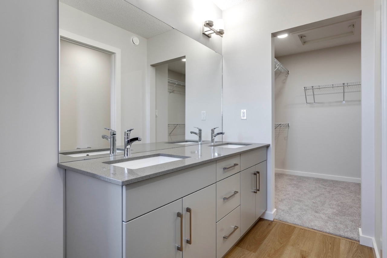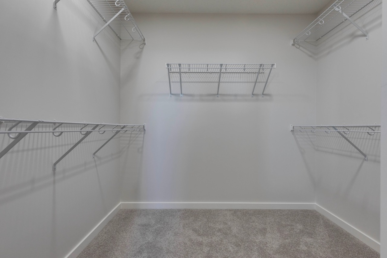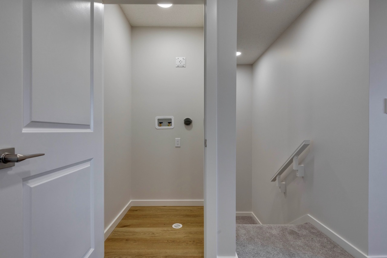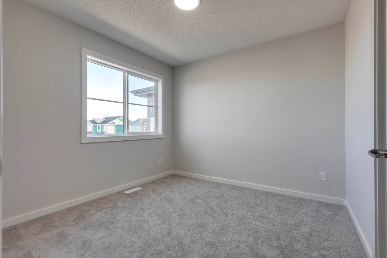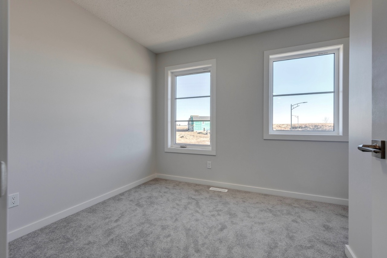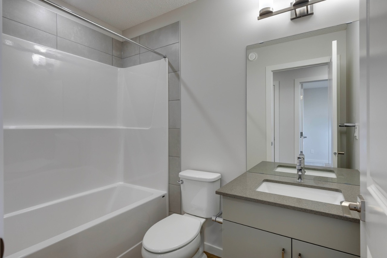778 Mattson Drive Southwest, Edmonton, AB T6X3J2
Bōde Listing
This home is listed without an agent, meaning you deal directly with the seller and both the buyer and seller save time and money.
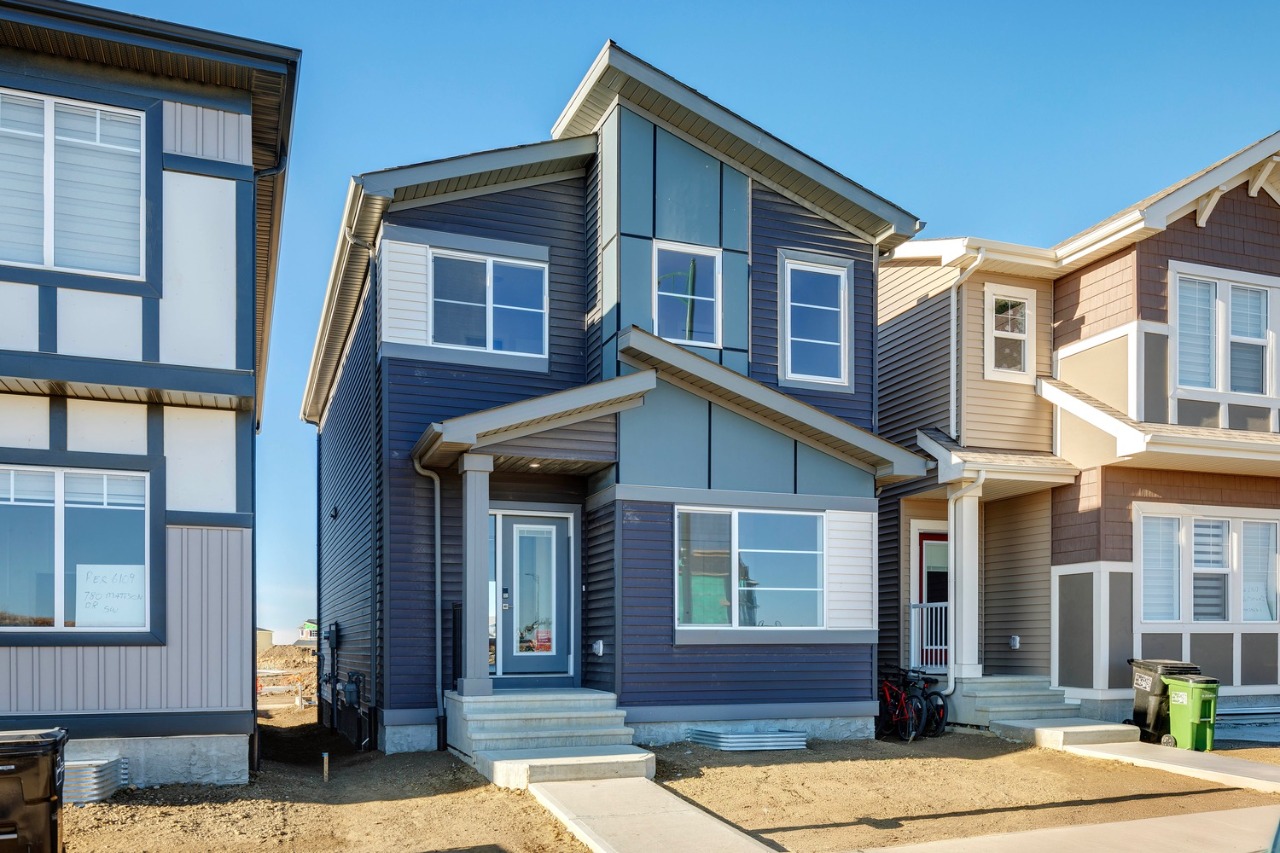
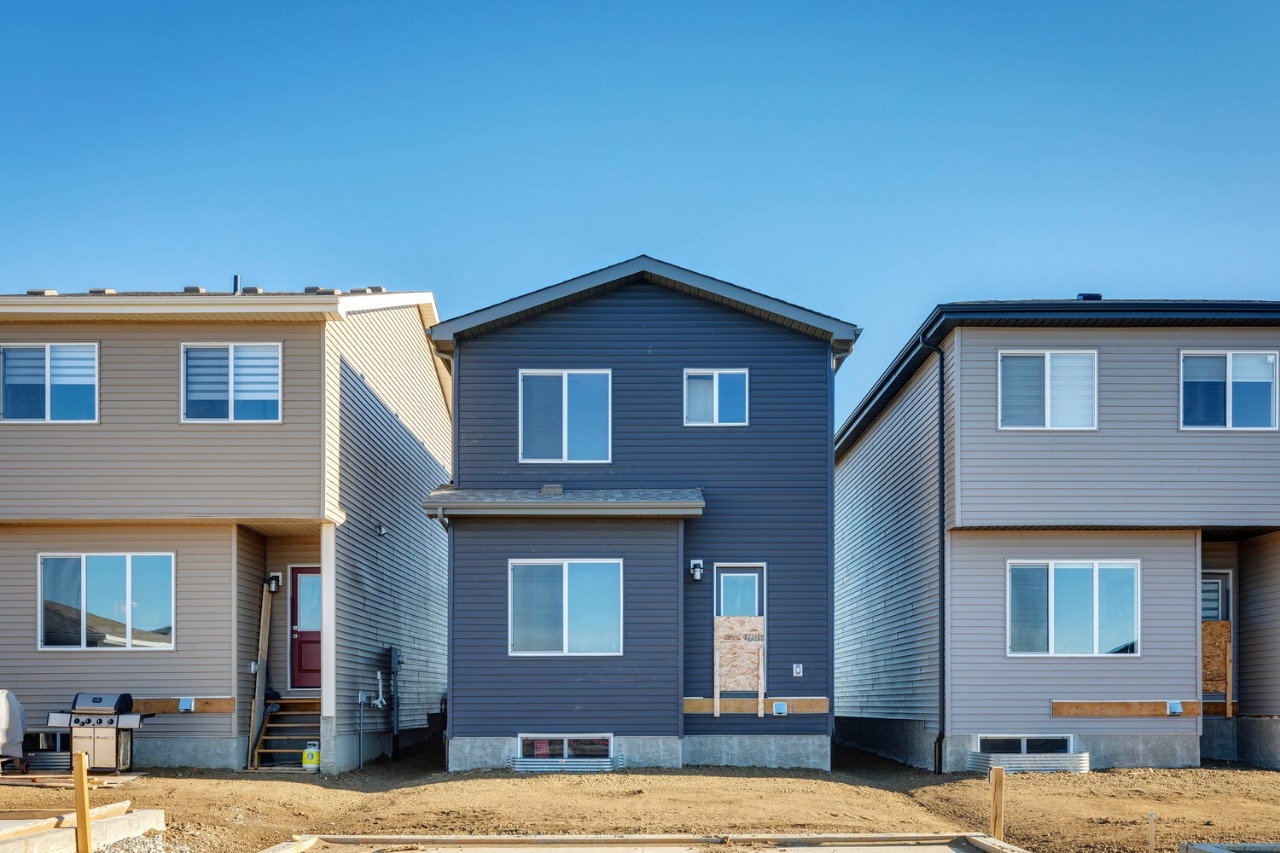
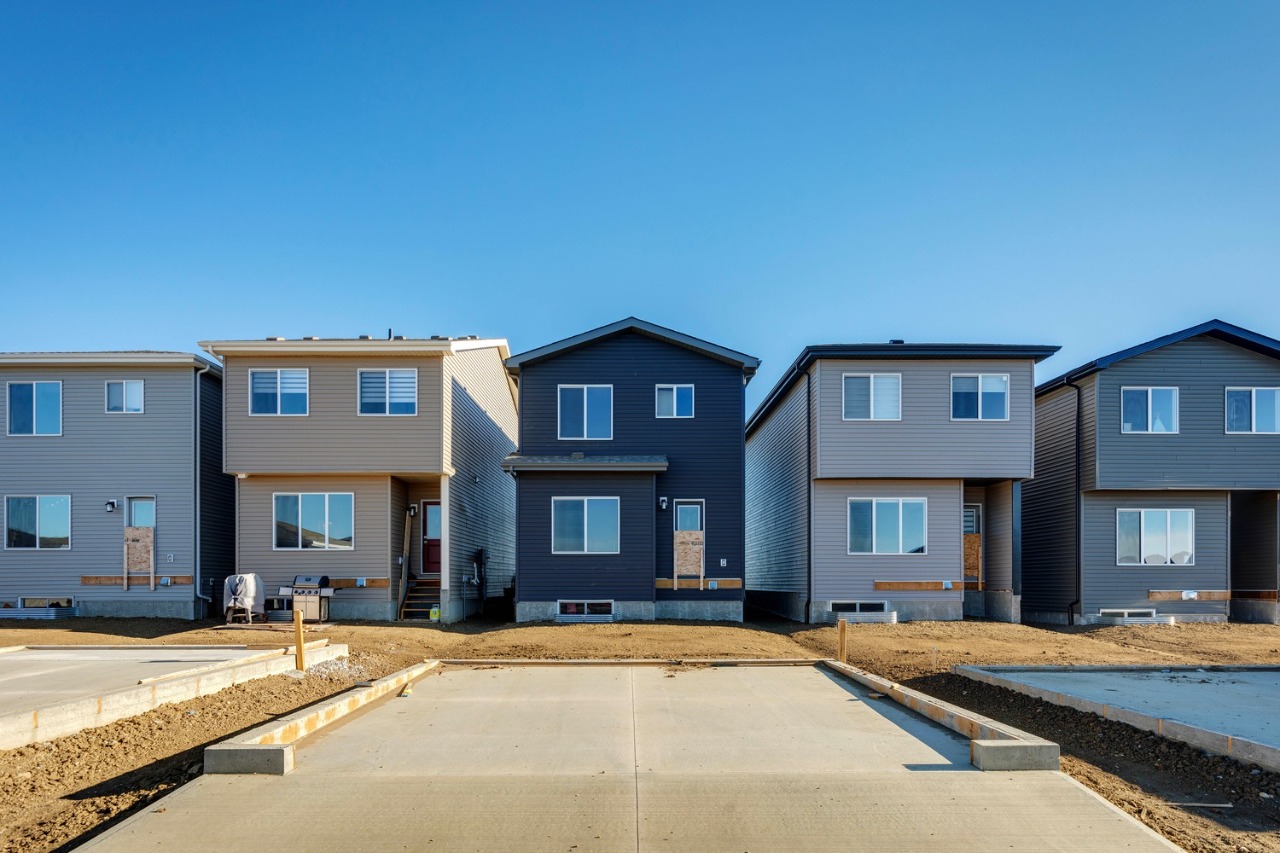
Property Overview
Home Type
Detached
Garage Size
400 sqft
Building Type
House
Community
Mattson
Beds
4
Heating
Natural Gas
Full Baths
3
Cooling
None
Parking Space(s)
2
Year Built
2025
Time on Bōde
0
MLS® #
E4465404
Bōde ID
20517024
Price / Sqft
$296
Style
Two Storey
Owner's Highlights
Collapse
Description
Collapse
Additional Information
Collapse
Estimated buyer fees
| List price | $514,395 |
| Typical buy-side realtor | $9,716 |
| Bōde | $0 |
| Saving with Bōde | $9,716 |
When you're empowered to buy your own home, you don't need an agent. And no agent means no commission. We charge no fee (to the buyer or seller) when you buy a home on Bōde, saving you both thousands.
Interior Details
Expand
Interior features
Closet Organizers, Double Vanity, Kitchen Island, Low Flow Plumbing Fixtures, No Animal Home, No Smoking Home, Pantry, Quartz countertops, Smart Home, Sump Pump(s), Walk-In Closet(s)
Flooring
Vinyl Plank, Carpet
Heating
One Furnace
Cooling
None
Number of fireplaces
1
Fireplace features
Insert
Fireplace fuel
Electric
Basement features
None
Suite status
Suite
Appliances included
None
Other goods included
Video Doorbell, Programmable Thermostat, Keyless front door lock, Smart Home Hub
Exterior Details
Expand
Exterior
Vinyl Siding
Number of finished levels
2
Exterior features
None
Construction type
Wood Frame
Roof type
Asphalt Shingles
Foundation type
Concrete
More Information
Expand
Property
Community features
Park, Schools Nearby, Shopping Nearby, Street Lights, Sidewalks
Lot features
Back Lane, Near Public Transit, Near Shopping Centre
Front exposure
Southeast
Multi-unit property?
No
HOA fee
Parking
Parking space included
Yes
Total parking
2
Parking features
Double Garage Detached
Utilities
Water supply
Municipal / City
Disclaimer: MLS® System Data made available from the REALTORS® Association of Edmonton. Data is deemed reliable but is not guaranteed accurate by the REALTORS® Association of Edmonton.
Copyright 2025 by the REALTORS® Association of Edmonton. All Rights Reserved. Data was last updated Wednesday, November 12, 2025, 9:21:47 PM UTC.
