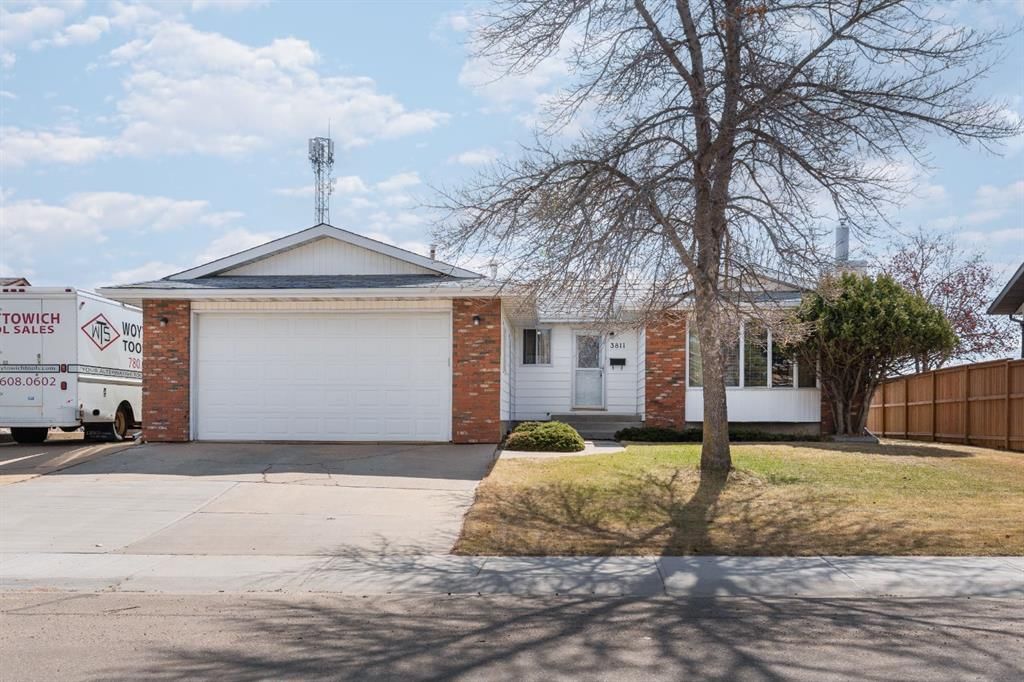3811 58 Street, Camrose, AB T4V4A4
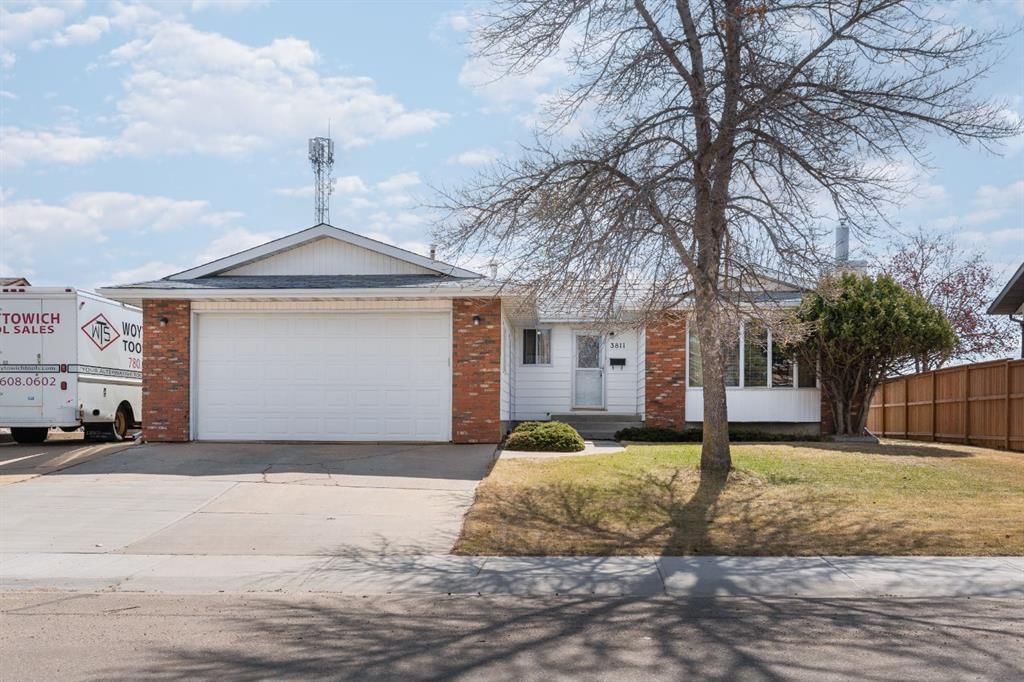
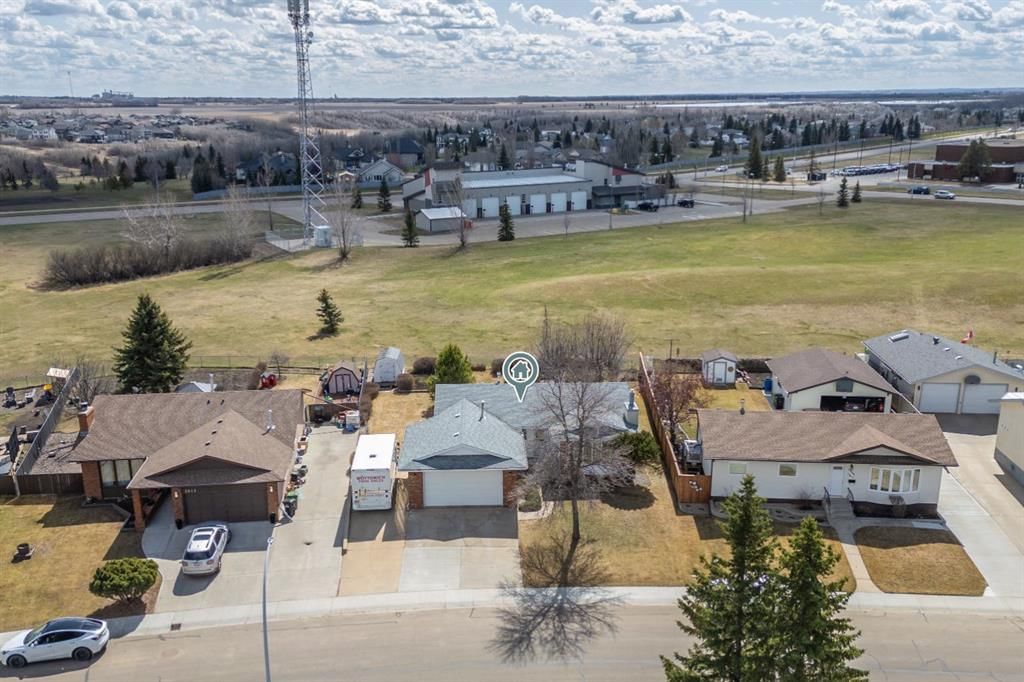
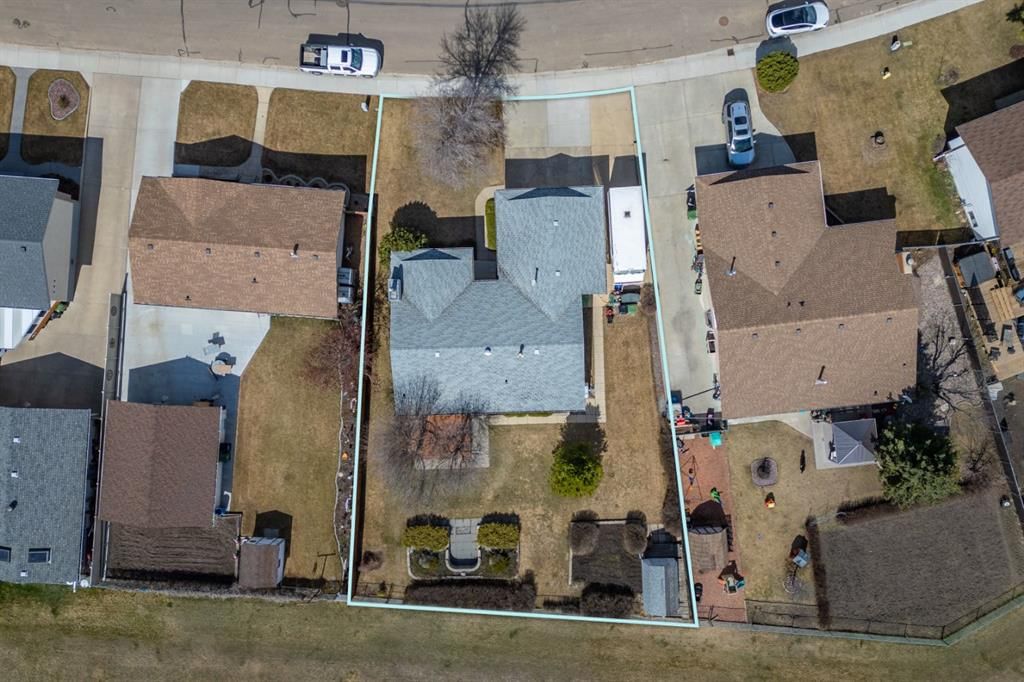
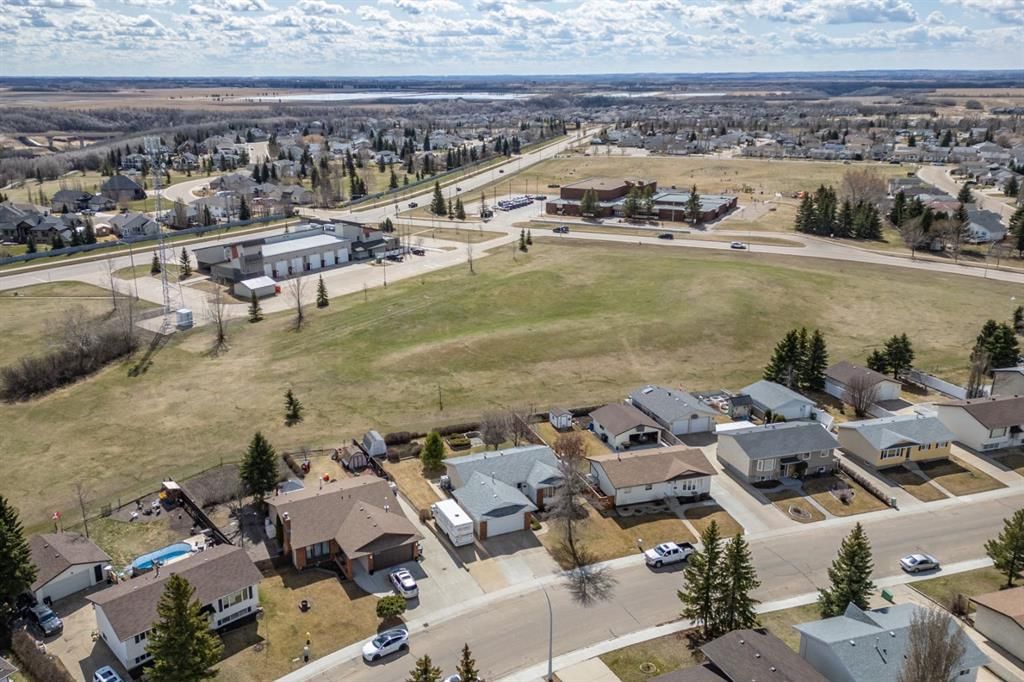
Property Overview
Home Type
Detached
Building Type
House
Lot Size
9148 Sqft
Community
Parkview
Beds
4
Heating
Data Unavailable
Full Baths
2
Cooling
Data Unavailable
Half Baths
1
Parking Space(s)
3
Year Built
1983
Property Taxes
$3,812
Days on Market
3
MLS® #
A2211941
Price / Sqft
$285
Land Use
R1
Style
Bungalow
Description
Collapse
Estimated buyer fees
| List price | $375,000 |
| Typical buy-side realtor | $7,625 |
| Bōde | $0 |
| Saving with Bōde | $7,625 |
When you are empowered by Bōde, you don't need an agent to buy or sell your home. For the ultimate buying experience, connect directly with a Bōde seller.
Interior Details
Expand
Flooring
Carpet, Ceramic Tile, Linoleum
Heating
See Home Description
Number of fireplaces
1
Basement details
Partly Finished
Basement features
Part
Appliances included
Dishwasher, Freezer, Garage Control(s), Microwave, Refrigerator, Stove(s), Window Coverings
Exterior Details
Expand
Exterior
Stucco, Wood Siding
Number of finished levels
1
Construction type
See Home Description
Roof type
Asphalt Shingles
Foundation type
Concrete
More Information
Expand
Property
Community features
Park, Playground, Pool, Schools Nearby, Sidewalks, Street Lights
Multi-unit property?
Data Unavailable
HOA fee includes
See Home Description
Parking
Parking space included
Yes
Total parking
3
Parking features
Double Garage Attached
This REALTOR.ca listing content is owned and licensed by REALTOR® members of The Canadian Real Estate Association.
